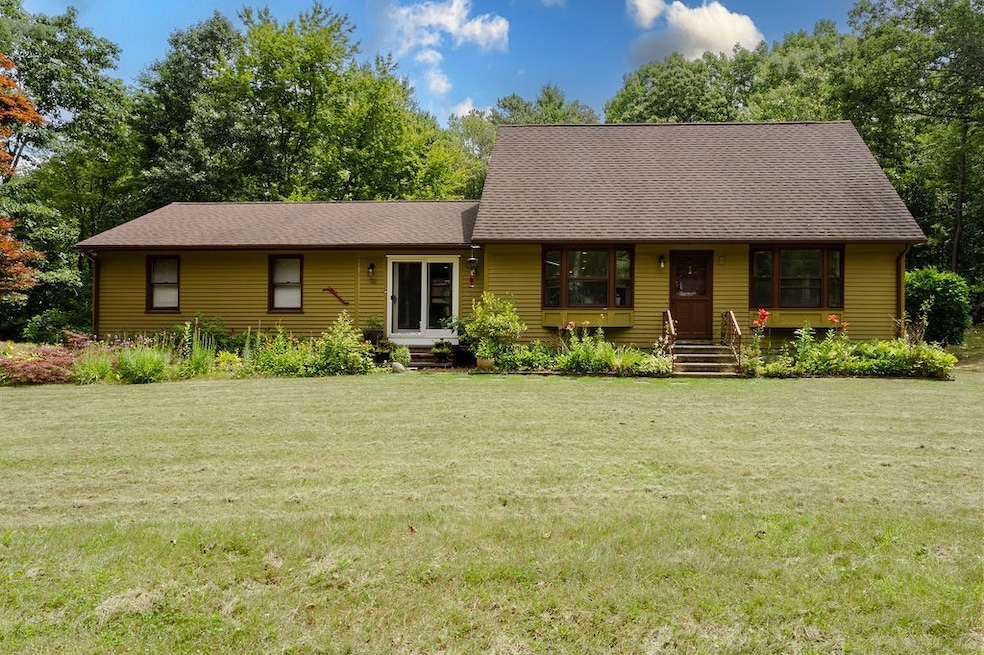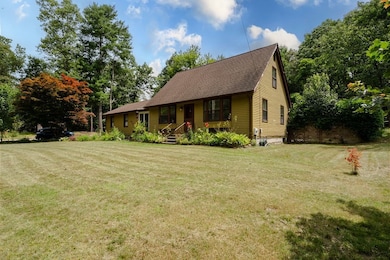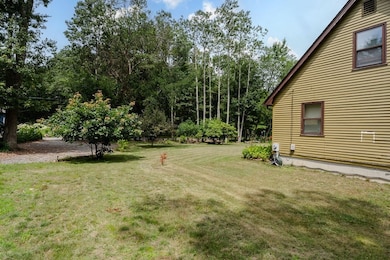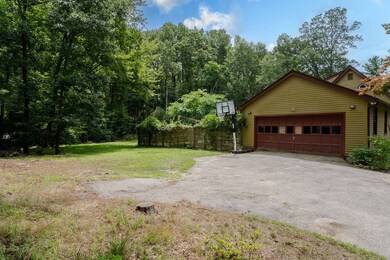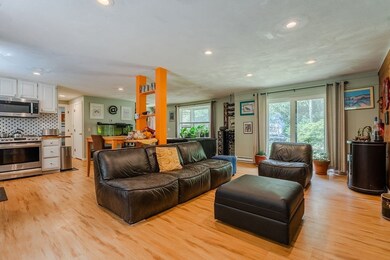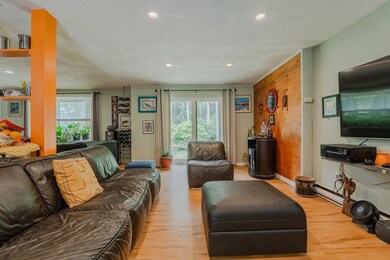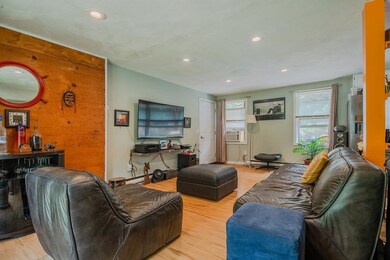
94 Whitehead Rd Coventry, RI 02816
Estimated payment $3,379/month
Highlights
- Heated In Ground Pool
- Wooded Lot
- Corner Lot
- Cape Cod Architecture
- Main Floor Primary Bedroom
- No HOA
About This Home
Welcome to 94 Whitehead Avenue in Coventry — where comfort meets charm!This delightful 3-bedroom, 2-bath home is full of personality and practical updates, offering space to relax, entertain, and enjoy life to the fullest. Step inside to discover an open layout. The main level features an open space living room, kitchen, and a convenient bedroom Upstairs, you'll find two generously sized bedrooms and a full bath, perfect for a peaceful retreat. two-car garage, plenty of off-street parking, and your own private oasis: an in-ground pool waiting for summer memories. The yard offers plenty of room to play, garden, or just unwind in the sun. Located near schools, parks, Coventry Greenway and Trestle Trail/ bike path, and local amenities, this location blends tranquility with convenience. Everything you need is right here — it’s a place to grow, recharge, and feel truly at home. Schedule your private showing today and see why 94 Whitehead is the perfect place to begin your next chapter. Sa
Home Details
Home Type
- Single Family
Est. Annual Taxes
- $5,652
Year Built
- Built in 1986
Lot Details
- 0.72 Acre Lot
- Corner Lot
- Wooded Lot
- Property is zoned R-2A
Parking
- 2 Car Attached Garage
- Driveway
- Open Parking
Home Design
- Cape Cod Architecture
- Concrete Perimeter Foundation
Interior Spaces
- 1,498 Sq Ft Home
- Vinyl Flooring
- Unfinished Basement
- Laundry in Basement
Kitchen
- Range
- Microwave
Bedrooms and Bathrooms
- 3 Bedrooms
- Primary Bedroom on Main
- 2 Full Bathrooms
Laundry
- Dryer
- Washer
Pool
- Heated In Ground Pool
Utilities
- Window Unit Cooling System
- Electric Baseboard Heater
- 200+ Amp Service
- Private Water Source
- Private Sewer
Listing and Financial Details
- Tax Lot 19
- Assessor Parcel Number 482742
Community Details
Overview
- No Home Owners Association
Recreation
- Jogging Path
- Bike Trail
Map
Home Values in the Area
Average Home Value in this Area
Tax History
| Year | Tax Paid | Tax Assessment Tax Assessment Total Assessment is a certain percentage of the fair market value that is determined by local assessors to be the total taxable value of land and additions on the property. | Land | Improvement |
|---|---|---|---|---|
| 2024 | $5,652 | $356,800 | $116,100 | $240,700 |
| 2023 | $5,470 | $356,800 | $116,100 | $240,700 |
| 2022 | $5,176 | $264,500 | $104,200 | $160,300 |
| 2021 | $5,131 | $264,500 | $104,200 | $160,300 |
| 2020 | $5,882 | $264,500 | $104,200 | $160,300 |
| 2019 | $5,335 | $239,900 | $88,900 | $151,000 |
| 2018 | $5,184 | $239,900 | $88,900 | $151,000 |
| 2017 | $5,033 | $239,900 | $88,900 | $151,000 |
| 2016 | $4,547 | $212,400 | $84,100 | $128,300 |
| 2015 | $4,424 | $212,400 | $84,100 | $128,300 |
| 2014 | $4,332 | $212,400 | $84,100 | $128,300 |
| 2013 | $4,189 | $224,500 | $88,800 | $135,700 |
Property History
| Date | Event | Price | Change | Sq Ft Price |
|---|---|---|---|---|
| 07/15/2025 07/15/25 | For Sale | $525,000 | +191.7% | $217 / Sq Ft |
| 10/29/2015 10/29/15 | Sold | $180,000 | -10.0% | $120 / Sq Ft |
| 09/29/2015 09/29/15 | Pending | -- | -- | -- |
| 12/03/2014 12/03/14 | For Sale | $199,900 | -- | $133 / Sq Ft |
Purchase History
| Date | Type | Sale Price | Title Company |
|---|---|---|---|
| Warranty Deed | $180,000 | -- | |
| Deed | $183,694 | -- |
Mortgage History
| Date | Status | Loan Amount | Loan Type |
|---|---|---|---|
| Open | $141,000 | Stand Alone Refi Refinance Of Original Loan | |
| Closed | $50,200 | Stand Alone Refi Refinance Of Original Loan | |
| Closed | $176,739 | FHA | |
| Closed | $6,300 | Unknown | |
| Closed | $3,280 | Unknown |
Similar Homes in the area
Source: MLS Property Information Network (MLS PIN)
MLS Number: 73405139
APN: COVE-000058-000000-000019
- 2 Whitehead Rd
- 1 Whitehead Rd
- 0 Whitehead Rd Unit 1386137
- 27 Sunset Lake Cir
- 33 Sunset Lake Cir
- 3 Walker Ln
- 231 Shady Valley Rd
- 28 Paige Dr
- 24 Cobblestone Terrace
- 10 Eastgate Dr
- 26 Cobblestone Terrace
- 0 Poor Farm Lot 68 Rd
- 0 Poor Farm Lot 69 Rd
- 0 Poor Farm Lot 67 Rd
- 21 Fieldstone Dr
- 13 Valiant Dr
- 12 Valiant Dr
- 250 Shippee Plat Rd
- 18 Valiant Dr Unit A
- 11 Poppin John Ln Unit pop011
- 242 Shady Valley Rd
- 20 Woodland Dr
- 43 Meeting St
- 6 Pilgrim Ave
- 135 Pilgrim Ave
- 624 Washington St
- 498 Washington St
- 618 Main St Unit 1-307
- 618 Main St Unit 1-308
- 618 Main St Unit 3-201
- 618 Main St Unit 4-101
- 618 Main St
- 9 Gay St
- 37 Pleasant St
- 65 W Warwick Ave Unit 65
- 10 St Mary St Unit 302
- 11 Harris Ave Unit B
- 43 Manchester St
- 1635 Main St Unit 1
- 291 Crompton Rd
