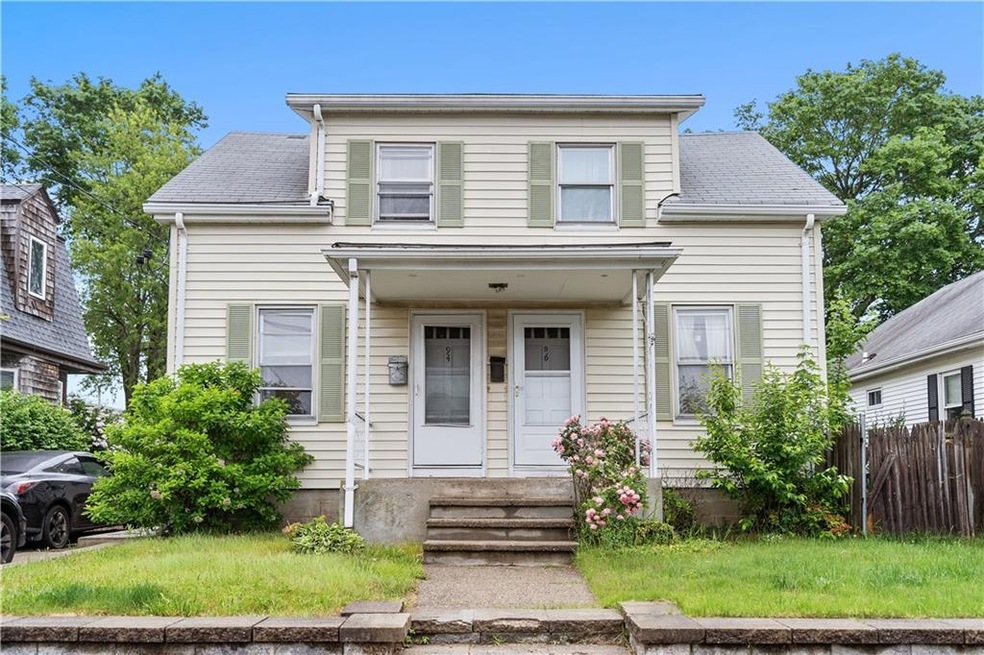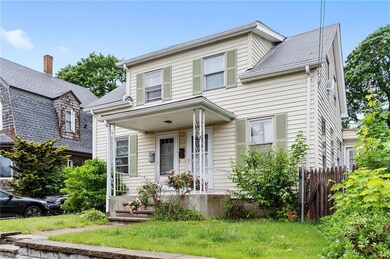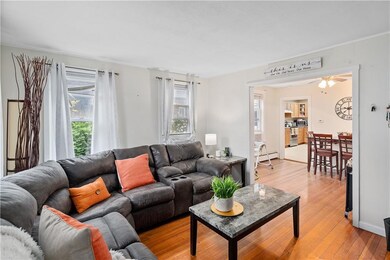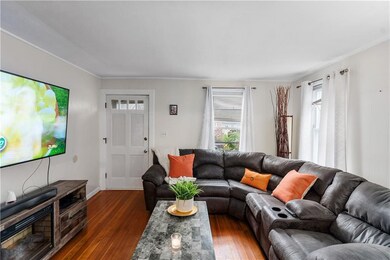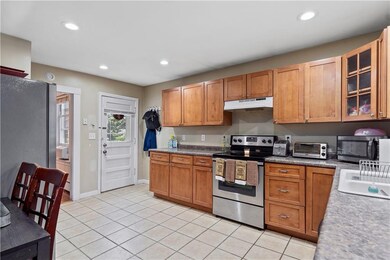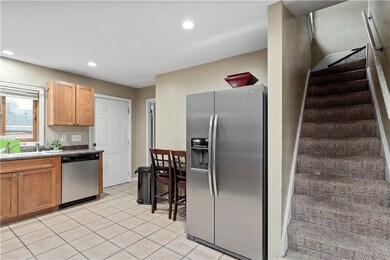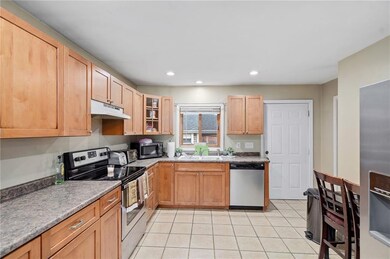
94 Whittier Rd Pawtucket, RI 02861
Darlington NeighborhoodHighlights
- Wood Flooring
- Recreation Facilities
- Bathtub with Shower
- Game Room
- 1 Car Detached Garage
- Dry Bar
About This Home
As of August 2021Calling investors OR owner occupants!!! This Rare duplex in Darlington features 2 beds, 1 baths and has heated floors in bathroom and kitchen! Beautiful hardwoods throughout. Basement is partially finished w/ bar for extra hangout room and plenty of storage! Plenty of parking with room for two cars in the driveway, a detached garage and on-street parking. Great yard and oversized deck just in time to BBQ for the Summer. Tenant pays below market value for rent. This duplex is located in a very desirable location-off of Newport Avenue near the South Attleboro train station/I95. Centrally located and great if you commute.
Last Agent to Sell the Property
Century 21 Limitless License #RES.0042514 Listed on: 06/01/2021

Property Details
Home Type
- Multi-Family
Est. Annual Taxes
- $5,293
Year Built
- Built in 1920
Lot Details
- 5,000 Sq Ft Lot
Parking
- 1 Car Detached Garage
Home Design
- Vinyl Siding
- Concrete Perimeter Foundation
Interior Spaces
- 2,827 Sq Ft Home
- 3-Story Property
- Dry Bar
- Game Room
- Storage Room
- Utility Room
Kitchen
- Oven
- Range
Flooring
- Wood
- Ceramic Tile
Bedrooms and Bathrooms
- 4 Bedrooms
- 2 Full Bathrooms
- Bathtub with Shower
Laundry
- Laundry Room
- Dryer
- Washer
Partially Finished Basement
- Basement Fills Entire Space Under The House
- Interior and Exterior Basement Entry
Utilities
- No Cooling
- Heating System Uses Gas
- Baseboard Heating
- 100 Amp Service
- Gas Water Heater
- Cable TV Available
Listing and Financial Details
- Tax Lot 230
- Assessor Parcel Number 94WHITTIERRDPAWT
Community Details
Overview
- 2 Units
- Darlington Subdivision
Amenities
- Shops
- Public Transportation
Recreation
- Recreation Facilities
Ownership History
Purchase Details
Home Financials for this Owner
Home Financials are based on the most recent Mortgage that was taken out on this home.Purchase Details
Home Financials for this Owner
Home Financials are based on the most recent Mortgage that was taken out on this home.Purchase Details
Home Financials for this Owner
Home Financials are based on the most recent Mortgage that was taken out on this home.Similar Homes in the area
Home Values in the Area
Average Home Value in this Area
Purchase History
| Date | Type | Sale Price | Title Company |
|---|---|---|---|
| Warranty Deed | $340,000 | None Available | |
| Warranty Deed | $260,000 | -- | |
| Deed | $152,500 | -- |
Mortgage History
| Date | Status | Loan Amount | Loan Type |
|---|---|---|---|
| Previous Owner | $7,500 | Second Mortgage Made To Cover Down Payment | |
| Previous Owner | $255,290 | FHA | |
| Previous Owner | $209,000 | No Value Available | |
| Previous Owner | $224,000 | No Value Available | |
| Previous Owner | $195,000 | No Value Available | |
| Previous Owner | $150,143 | No Value Available |
Property History
| Date | Event | Price | Change | Sq Ft Price |
|---|---|---|---|---|
| 08/10/2021 08/10/21 | Sold | $340,000 | -2.9% | $120 / Sq Ft |
| 07/11/2021 07/11/21 | Pending | -- | -- | -- |
| 06/01/2021 06/01/21 | For Sale | $350,000 | +34.6% | $124 / Sq Ft |
| 10/07/2019 10/07/19 | Sold | $260,000 | +4.0% | $92 / Sq Ft |
| 09/07/2019 09/07/19 | Pending | -- | -- | -- |
| 07/23/2019 07/23/19 | For Sale | $249,900 | -- | $88 / Sq Ft |
Tax History Compared to Growth
Tax History
| Year | Tax Paid | Tax Assessment Tax Assessment Total Assessment is a certain percentage of the fair market value that is determined by local assessors to be the total taxable value of land and additions on the property. | Land | Improvement |
|---|---|---|---|---|
| 2024 | $4,692 | $380,200 | $136,500 | $243,700 |
| 2023 | $4,293 | $253,400 | $80,900 | $172,500 |
| 2022 | $4,201 | $253,400 | $80,900 | $172,500 |
| 2021 | $4,201 | $253,400 | $80,900 | $172,500 |
| 2020 | $3,909 | $187,100 | $77,500 | $109,600 |
| 2019 | $3,909 | $187,100 | $77,500 | $109,600 |
| 2018 | $3,766 | $187,100 | $77,500 | $109,600 |
| 2017 | $3,210 | $141,300 | $55,600 | $85,700 |
| 2016 | $3,093 | $141,300 | $55,600 | $85,700 |
| 2015 | $3,093 | $141,300 | $55,600 | $85,700 |
| 2014 | $2,959 | $128,300 | $49,700 | $78,600 |
Agents Affiliated with this Home
-
Catherine Wright

Seller's Agent in 2021
Catherine Wright
Century 21 Limitless
(570) 856-3436
6 in this area
236 Total Sales
-
colette gnacadja

Buyer's Agent in 2021
colette gnacadja
HomeSmart Professionals
(401) 595-0672
3 in this area
54 Total Sales
-
Ed Kazarian

Seller's Agent in 2019
Ed Kazarian
Patriot Realty, Inc.
(401) 578-7898
1 in this area
60 Total Sales
-
C
Buyer's Agent in 2019
Curtis Lopes
Map
Source: State-Wide MLS
MLS Number: 1284170
APN: PAWT-000017-000000-000230
