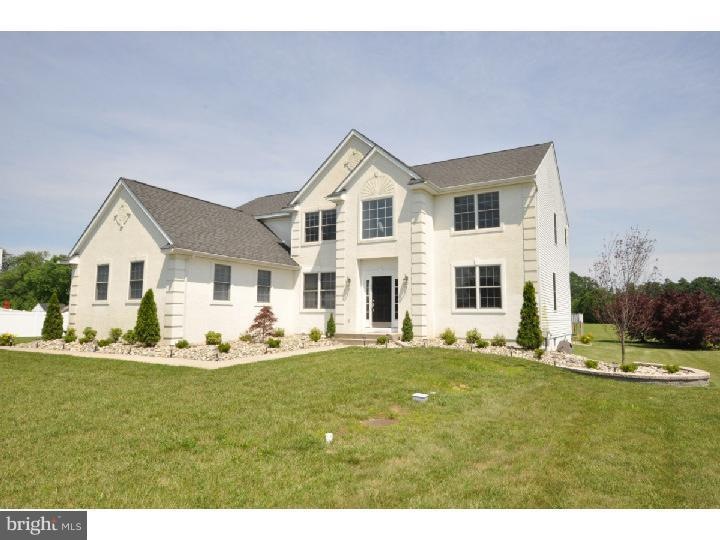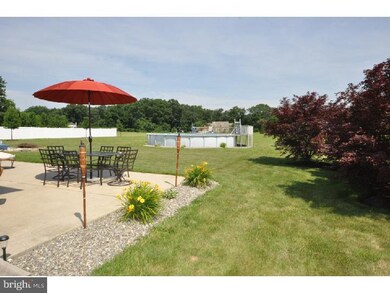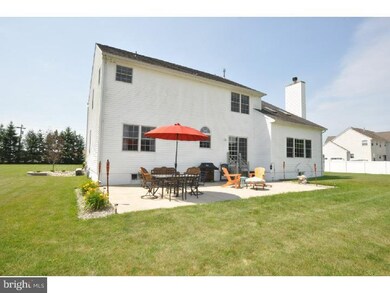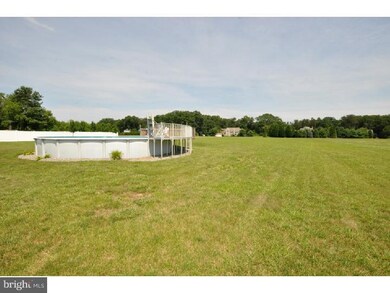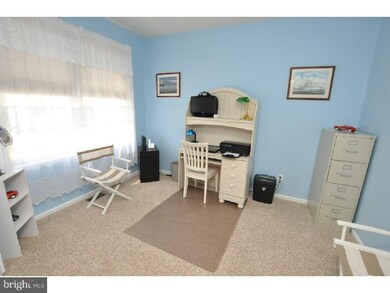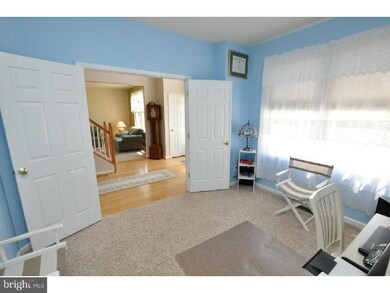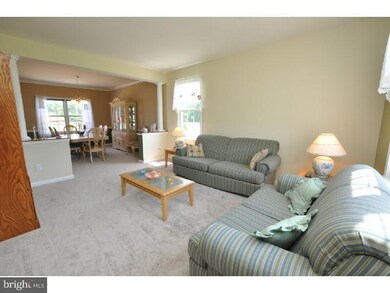
94 Willow Grove Rd Shamong, NJ 08088
Highlights
- Above Ground Pool
- Contemporary Architecture
- Wood Flooring
- Shawnee High School Rated A-
- Cathedral Ceiling
- No HOA
About This Home
As of May 2022Beautifully maintained and upgraded Colonial on over 2 quiet acres of property. Open concept floor plan combines Kitchen, Breakfast Room and Family Room. Hardwood floors in expansive Foyer and Kitchen and Breakfast Room. Kitchen features maple cabinets, stainless appliances and a center island with granite counter top. Family Room has vaulted ceiling with skylights, a gas fireplace and a back staircase. First floor also boasts a Laundry Room, private Office, Living and Dining Rooms. Second floor features a spacious Master BR with ensuite bath plus three additional Bedrooms and a second bath. Basement is enormous and features a finished space currently used as an exercise room plus a full bath. Three car, side turned garage with all new electric. Freshly landscaped, an above ground pool, full security system, freshly painted throughout. The work has been done and the home is MOVE IN READY! Convenient location and a highly rated school system.
Last Agent to Sell the Property
Cape Resorts Realty Group License #0454657 Listed on: 06/20/2013
Home Details
Home Type
- Single Family
Est. Annual Taxes
- $10,848
Year Built
- Built in 2002
Lot Details
- 2.38 Acre Lot
- Property is in good condition
- Property is zoned PVR
Parking
- 3 Car Attached Garage
- 3 Open Parking Spaces
Home Design
- Contemporary Architecture
- Vinyl Siding
- Concrete Perimeter Foundation
- Stucco
Interior Spaces
- 3,174 Sq Ft Home
- Property has 2 Levels
- Cathedral Ceiling
- Ceiling Fan
- Skylights
- Gas Fireplace
- Family Room
- Living Room
- Dining Room
- Finished Basement
- Basement Fills Entire Space Under The House
- Home Security System
- Laundry on main level
Kitchen
- Eat-In Kitchen
- Dishwasher
- Kitchen Island
Flooring
- Wood
- Wall to Wall Carpet
Bedrooms and Bathrooms
- 4 Bedrooms
- En-Suite Primary Bedroom
- En-Suite Bathroom
- 3.5 Bathrooms
- Walk-in Shower
Outdoor Features
- Above Ground Pool
- Patio
Schools
- Indian Mills Elementary School
- Indian Mills Memorial Middle School
Utilities
- Forced Air Heating and Cooling System
- Heating System Uses Gas
- 200+ Amp Service
- Water Treatment System
- Well
- Natural Gas Water Heater
- On Site Septic
- Cable TV Available
Community Details
- No Home Owners Association
- Built by PAGLIUSO
- Georgetown
Listing and Financial Details
- Tax Lot 00020 20
- Assessor Parcel Number 32-00018-00020 20
Ownership History
Purchase Details
Home Financials for this Owner
Home Financials are based on the most recent Mortgage that was taken out on this home.Purchase Details
Home Financials for this Owner
Home Financials are based on the most recent Mortgage that was taken out on this home.Purchase Details
Home Financials for this Owner
Home Financials are based on the most recent Mortgage that was taken out on this home.Purchase Details
Home Financials for this Owner
Home Financials are based on the most recent Mortgage that was taken out on this home.Purchase Details
Home Financials for this Owner
Home Financials are based on the most recent Mortgage that was taken out on this home.Similar Home in Shamong, NJ
Home Values in the Area
Average Home Value in this Area
Purchase History
| Date | Type | Sale Price | Title Company |
|---|---|---|---|
| Deed | $666,650 | Trident Land Transfer | |
| Deed | $352,500 | Commonwealth Land Title Insu | |
| Deed | $357,000 | Integrity Title Agency Inc | |
| Bargain Sale Deed | $348,000 | -- | |
| Bargain Sale Deed | -- | -- | |
| Executors Deed | $79,083 | -- |
Mortgage History
| Date | Status | Loan Amount | Loan Type |
|---|---|---|---|
| Previous Owner | $282,000 | New Conventional | |
| Previous Owner | $227,000 | New Conventional | |
| Previous Owner | $189,000 | Unknown | |
| Previous Owner | $50,000 | Credit Line Revolving | |
| Previous Owner | $125,000 | Purchase Money Mortgage | |
| Previous Owner | $125,000 | No Value Available |
Property History
| Date | Event | Price | Change | Sq Ft Price |
|---|---|---|---|---|
| 05/20/2022 05/20/22 | Sold | $666,650 | +14.0% | $210 / Sq Ft |
| 02/14/2022 02/14/22 | Pending | -- | -- | -- |
| 02/11/2022 02/11/22 | For Sale | $585,000 | +57.0% | $184 / Sq Ft |
| 08/30/2013 08/30/13 | Sold | $372,500 | -4.2% | $117 / Sq Ft |
| 07/17/2013 07/17/13 | Pending | -- | -- | -- |
| 06/20/2013 06/20/13 | For Sale | $389,000 | +9.0% | $123 / Sq Ft |
| 03/12/2013 03/12/13 | Sold | $357,000 | -3.5% | -- |
| 01/16/2013 01/16/13 | Pending | -- | -- | -- |
| 12/18/2012 12/18/12 | Price Changed | $369,900 | -5.1% | -- |
| 09/25/2012 09/25/12 | For Sale | $389,900 | -- | -- |
Tax History Compared to Growth
Tax History
| Year | Tax Paid | Tax Assessment Tax Assessment Total Assessment is a certain percentage of the fair market value that is determined by local assessors to be the total taxable value of land and additions on the property. | Land | Improvement |
|---|---|---|---|---|
| 2025 | $13,119 | $409,700 | $116,400 | $293,300 |
| 2024 | $12,238 | $409,700 | $116,400 | $293,300 |
| 2023 | $12,238 | $409,700 | $116,400 | $293,300 |
| 2022 | $11,849 | $409,700 | $116,400 | $293,300 |
| 2021 | $11,635 | $409,700 | $116,400 | $293,300 |
| 2020 | $11,496 | $409,700 | $116,400 | $293,300 |
| 2019 | $11,410 | $409,700 | $116,400 | $293,300 |
| 2018 | $11,222 | $409,700 | $116,400 | $293,300 |
| 2017 | $11,607 | $409,700 | $116,400 | $293,300 |
| 2016 | $11,218 | $409,700 | $116,400 | $293,300 |
| 2015 | $10,951 | $409,700 | $116,400 | $293,300 |
| 2014 | $10,279 | $409,700 | $116,400 | $293,300 |
Agents Affiliated with this Home
-
Andrea Levas

Seller's Agent in 2022
Andrea Levas
BHHS Fox & Roach
(609) 923-5972
84 Total Sales
-
Thomas Piecara

Seller's Agent in 2013
Thomas Piecara
Cape Resorts Realty Group
(609) 923-3438
36 Total Sales
-
Mark McKenna

Seller's Agent in 2013
Mark McKenna
EXP Realty, LLC
(856) 229-4052
731 Total Sales
-
Alice Levas

Buyer's Agent in 2013
Alice Levas
BHHS Fox & Roach
(609) 923-5970
Map
Source: Bright MLS
MLS Number: 1003500982
APN: 32-00018-0000-00020-20
- 6 Winnipeg Ct
- 1240 U S Highway 206
- 1 Castle Rd
- 103 Nanticoke Trail
- 1325 Old Indian Mills Rd
- 458 Oakshade Rd
- 119 Mohawk Trail
- 24 Muskingum Dr
- 33 Muskingum Dr
- 25 Oakview Ct
- 19 Crested Butte Ct
- 14 Oakview Dr
- 1 Oakview Dr
- 6 Bradford Dr
- 26 Meetinghouse Ct
- 2 Teaberry Ct
- 8 Silver Lake Dr
- 54 Meadowview Ct
- 372 Atsion Rd
- 1 Woodgate Dr
