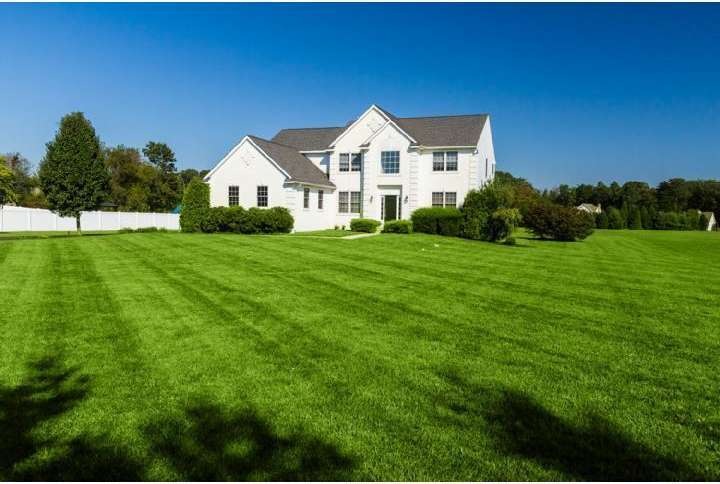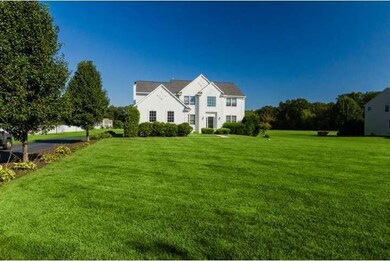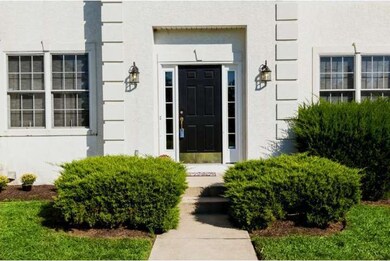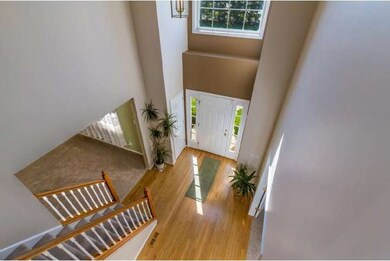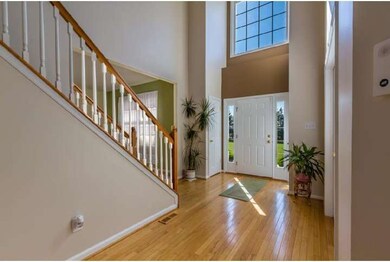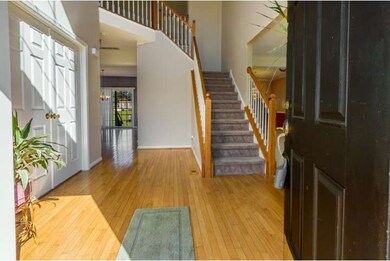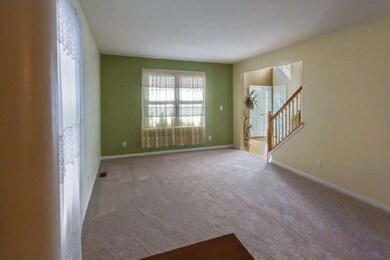
94 Willow Grove Rd Shamong, NJ 08088
Highlights
- Above Ground Pool
- Traditional Architecture
- Wood Flooring
- Shawnee High School Rated A-
- Cathedral Ceiling
- No HOA
About This Home
As of May 2022Beautiful traditional home on over 2 acres in a wonderful country setting. Open concept floor plan, perfect for today's family. Panoramic views of the pastoral setting from every window. Beautifully maintained with an above ground pool and lots of room for entertaining and playing. Hardwood in the 2 story foyer and Kitchen with breakfast Room, maple cabinets, center island with granite, newer stainless steel appliances, vaulted ceiling w/ skylights in Family Rm, first floor office, large Laundry Rm w/ washer/dryer included,master with private bath,3 ad'l BR's w/ plenty of closet space, 3.5 total baths, full dry finished basement with additional storage space, 3 car side turned garage, security system, freshly painted walls, true turnkey condition. Near major highways for the commuter, highly rated schools, shopping areas and restaurants. Truly beautiful and affordable.
Home Details
Home Type
- Single Family
Est. Annual Taxes
- $11,017
Year Built
- Built in 2002
Lot Details
- 2.38 Acre Lot
- Level Lot
- Back, Front, and Side Yard
- Property is zoned PVR
Home Design
- Traditional Architecture
- Vinyl Siding
- Stucco
Interior Spaces
- Property has 2 Levels
- Cathedral Ceiling
- Ceiling Fan
- Skylights
- Gas Fireplace
- Family Room
- Living Room
- Dining Room
- Finished Basement
- Basement Fills Entire Space Under The House
- Home Security System
- Laundry on main level
Kitchen
- Eat-In Kitchen
- Butlers Pantry
- Self-Cleaning Oven
- Built-In Range
- Dishwasher
- Kitchen Island
Flooring
- Wood
- Wall to Wall Carpet
- Tile or Brick
Bedrooms and Bathrooms
- 4 Bedrooms
- En-Suite Primary Bedroom
- En-Suite Bathroom
Parking
- 3 Parking Spaces
- Driveway
Eco-Friendly Details
- Energy-Efficient Appliances
Outdoor Features
- Above Ground Pool
- Exterior Lighting
Schools
- Indian Mills Memorial Elementary And Middle School
Utilities
- Forced Air Heating and Cooling System
- Heating System Uses Gas
- Water Treatment System
- Well
- Natural Gas Water Heater
- On Site Septic
- Cable TV Available
Community Details
- No Home Owners Association
- Built by PAGLIUSO
- Georgetown
Listing and Financial Details
- Tax Lot 00020 20
- Assessor Parcel Number 32-00018-00020 20
Ownership History
Purchase Details
Home Financials for this Owner
Home Financials are based on the most recent Mortgage that was taken out on this home.Purchase Details
Home Financials for this Owner
Home Financials are based on the most recent Mortgage that was taken out on this home.Purchase Details
Home Financials for this Owner
Home Financials are based on the most recent Mortgage that was taken out on this home.Purchase Details
Home Financials for this Owner
Home Financials are based on the most recent Mortgage that was taken out on this home.Purchase Details
Home Financials for this Owner
Home Financials are based on the most recent Mortgage that was taken out on this home.Similar Homes in Shamong, NJ
Home Values in the Area
Average Home Value in this Area
Purchase History
| Date | Type | Sale Price | Title Company |
|---|---|---|---|
| Deed | $666,650 | Trident Land Transfer | |
| Deed | $352,500 | Commonwealth Land Title Insu | |
| Deed | $357,000 | Integrity Title Agency Inc | |
| Bargain Sale Deed | $348,000 | -- | |
| Bargain Sale Deed | -- | -- | |
| Executors Deed | $79,083 | -- |
Mortgage History
| Date | Status | Loan Amount | Loan Type |
|---|---|---|---|
| Previous Owner | $282,000 | New Conventional | |
| Previous Owner | $227,000 | New Conventional | |
| Previous Owner | $189,000 | Unknown | |
| Previous Owner | $50,000 | Credit Line Revolving | |
| Previous Owner | $125,000 | Purchase Money Mortgage | |
| Previous Owner | $125,000 | No Value Available |
Property History
| Date | Event | Price | Change | Sq Ft Price |
|---|---|---|---|---|
| 05/20/2022 05/20/22 | Sold | $666,650 | +14.0% | $210 / Sq Ft |
| 02/14/2022 02/14/22 | Pending | -- | -- | -- |
| 02/11/2022 02/11/22 | For Sale | $585,000 | +57.0% | $184 / Sq Ft |
| 08/30/2013 08/30/13 | Sold | $372,500 | -4.2% | $117 / Sq Ft |
| 07/17/2013 07/17/13 | Pending | -- | -- | -- |
| 06/20/2013 06/20/13 | For Sale | $389,000 | +9.0% | $123 / Sq Ft |
| 03/12/2013 03/12/13 | Sold | $357,000 | -3.5% | -- |
| 01/16/2013 01/16/13 | Pending | -- | -- | -- |
| 12/18/2012 12/18/12 | Price Changed | $369,900 | -5.1% | -- |
| 09/25/2012 09/25/12 | For Sale | $389,900 | -- | -- |
Tax History Compared to Growth
Tax History
| Year | Tax Paid | Tax Assessment Tax Assessment Total Assessment is a certain percentage of the fair market value that is determined by local assessors to be the total taxable value of land and additions on the property. | Land | Improvement |
|---|---|---|---|---|
| 2024 | $12,238 | $409,700 | $116,400 | $293,300 |
| 2023 | $12,238 | $409,700 | $116,400 | $293,300 |
| 2022 | $11,849 | $409,700 | $116,400 | $293,300 |
| 2021 | $11,635 | $409,700 | $116,400 | $293,300 |
| 2020 | $11,496 | $409,700 | $116,400 | $293,300 |
| 2019 | $11,410 | $409,700 | $116,400 | $293,300 |
| 2018 | $11,222 | $409,700 | $116,400 | $293,300 |
| 2017 | $11,607 | $409,700 | $116,400 | $293,300 |
| 2016 | $11,218 | $409,700 | $116,400 | $293,300 |
| 2015 | $10,951 | $409,700 | $116,400 | $293,300 |
| 2014 | $10,279 | $409,700 | $116,400 | $293,300 |
Agents Affiliated with this Home
-

Seller's Agent in 2022
Andrea Levas
BHHS Fox & Roach
(609) 923-5972
84 Total Sales
-

Seller's Agent in 2013
Thomas Piecara
Cape Resorts Realty Group
(609) 923-3438
36 Total Sales
-

Seller's Agent in 2013
Mark McKenna
EXP Realty, LLC
(856) 229-4052
746 Total Sales
-

Buyer's Agent in 2013
Alice Levas
BHHS Fox & Roach
(609) 923-5970
Map
Source: Bright MLS
MLS Number: 1004110744
APN: 32-00018-0000-00020-20
- 6 Winnipeg Ct
- 22 Wesickaman Dr
- 1240 U S Highway 206
- 5 Meadowbrook Dr
- 1 Castle Rd
- 103 Nanticoke Trail
- 1325 Old Indian Mills Rd
- 458 Oakshade Rd
- 119 Mohawk Trail
- 24 Muskingum Dr
- 2 Muskingum Dr
- 25 Oakview Ct
- 19 Crested Butte Ct
- 14 Oakview Dr
- 178 Tuckerton Rd
- 1 Oakview Dr
- 121 Winchester Way
- 283 Forked Neck Rd
- 6 Bradford Dr
- 26 Meetinghouse Ct
