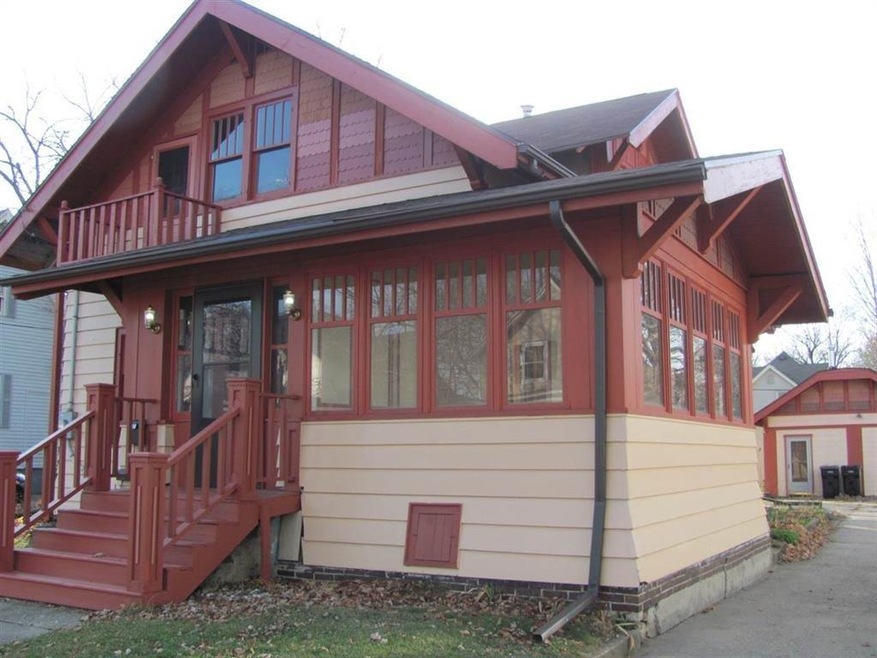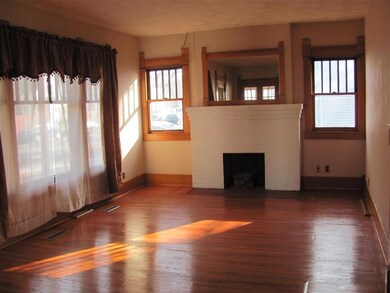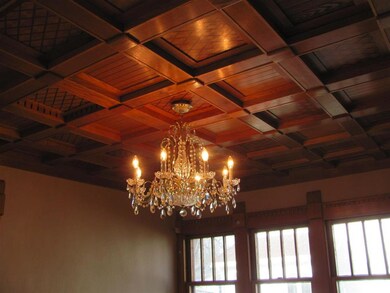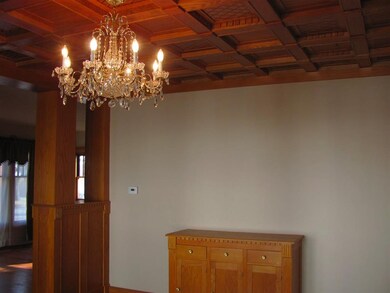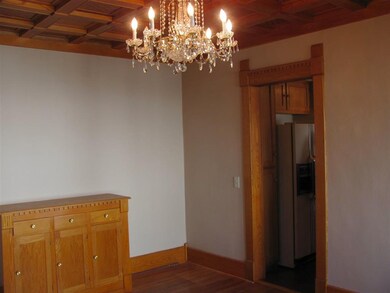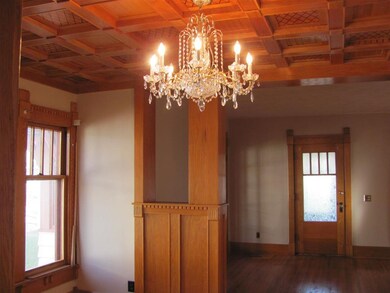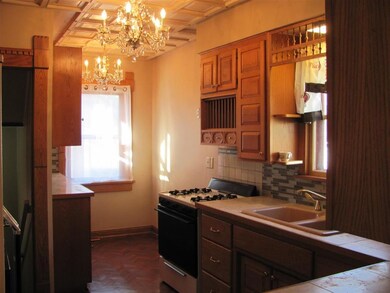
940 8th St Beloit, WI 53511
Highlights
- Main Floor Primary Bedroom
- Forced Air Heating and Cooling System
- Wood Siding
About This Home
As of October 2023This remarkable 2 story home could be a 2 family or just one large home! This home has tons of custom woodwork! Lots of beautiful hardwood and custom flooring. Tons of storage with built in customization! Large living room and Formal dining room. 3 season room. Full bath on the main floor and 2 bedrooms. Full bath upstairs that has new Ceramic tile. Could be a Kitchenette upstairs with butcher block counter. Lots of Fresh paint. 2 bedrooms upstairs and 2 bonus areas that could be little office/game room and maybe a pantry and both are finished. Built in shelves, closets and cabinets everywhere. Custom ornate ceilings, wood decorated doors, shelving, floors & trim is everywhere throughout this house. 3 Season room! Formal Dining Room. Custom herringbone kitchen floor is hand made.MUST SEE
Last Agent to Sell the Property
Century 21 Affiliated License #475124531 Listed on: 11/24/2020

Home Details
Home Type
- Single Family
Est. Annual Taxes
- $1,069
Year Built
- 1926
Home Design
- Shingle Roof
- Wood Siding
Interior Spaces
- 1,939 Sq Ft Home
- 2-Story Property
- Basement Fills Entire Space Under The House
Kitchen
- Stove
- Gas Range
Bedrooms and Bathrooms
- 4 Bedrooms
- Primary Bedroom on Main
Utilities
- Forced Air Heating and Cooling System
- Heating System Uses Natural Gas
- Gas Water Heater
Additional Features
- Outbuilding
- 7,405 Sq Ft Lot
Ownership History
Purchase Details
Home Financials for this Owner
Home Financials are based on the most recent Mortgage that was taken out on this home.Similar Homes in Beloit, WI
Home Values in the Area
Average Home Value in this Area
Purchase History
| Date | Type | Sale Price | Title Company |
|---|---|---|---|
| Warranty Deed | $153,900 | None Listed On Document |
Mortgage History
| Date | Status | Loan Amount | Loan Type |
|---|---|---|---|
| Open | $123,120 | New Conventional |
Property History
| Date | Event | Price | Change | Sq Ft Price |
|---|---|---|---|---|
| 10/27/2023 10/27/23 | Sold | $153,900 | -3.8% | $79 / Sq Ft |
| 09/28/2023 09/28/23 | For Sale | $159,900 | +3.9% | $83 / Sq Ft |
| 08/31/2023 08/31/23 | Off Market | $153,900 | -- | -- |
| 02/05/2021 02/05/21 | Sold | $125,000 | 0.0% | $64 / Sq Ft |
| 12/08/2020 12/08/20 | Pending | -- | -- | -- |
| 11/24/2020 11/24/20 | For Sale | $125,000 | -- | $64 / Sq Ft |
Tax History Compared to Growth
Tax History
| Year | Tax Paid | Tax Assessment Tax Assessment Total Assessment is a certain percentage of the fair market value that is determined by local assessors to be the total taxable value of land and additions on the property. | Land | Improvement |
|---|---|---|---|---|
| 2024 | $1,765 | $150,000 | $15,200 | $134,800 |
| 2023 | $1,765 | $120,400 | $15,200 | $105,200 |
| 2022 | $1,837 | $120,400 | $15,200 | $105,200 |
| 2021 | $1,230 | $39,800 | $12,200 | $27,600 |
| 2020 | $1,116 | $39,800 | $12,200 | $27,600 |
| 2019 | $1,068 | $39,800 | $12,200 | $27,600 |
| 2018 | $2,051 | $80,300 | $12,200 | $68,100 |
| 2017 | $2,221 | $80,300 | $12,200 | $68,100 |
| 2016 | $2,603 | $80,300 | $12,200 | $68,100 |
Agents Affiliated with this Home
-
Heidi Larson
H
Seller's Agent in 2023
Heidi Larson
DC Rise Real Estate
(608) 330-4141
45 Total Sales
-
Kevin Larson

Seller Co-Listing Agent in 2023
Kevin Larson
EXIT Professional Real Estate
(608) 558-5639
29 Total Sales
-
S
Buyer's Agent in 2023
SCWMLS Non-Member
South Central Non-Member
-
Carrie Buckett

Seller's Agent in 2021
Carrie Buckett
Century 21 Affiliated
(815) 540-5003
248 Total Sales
-
NON-NWIAR Member
N
Buyer's Agent in 2021
NON-NWIAR Member
NorthWest Illinois Alliance of REALTORS®
(815) 395-6776
Map
Source: NorthWest Illinois Alliance of REALTORS®
MLS Number: 202006743
APN: 135-80405
