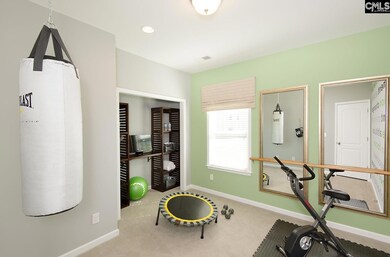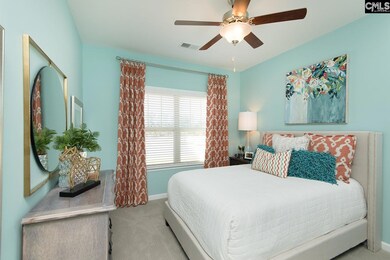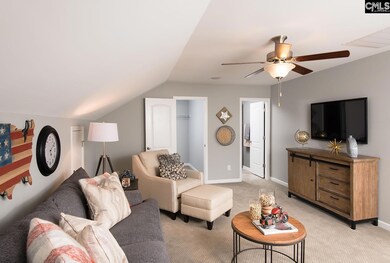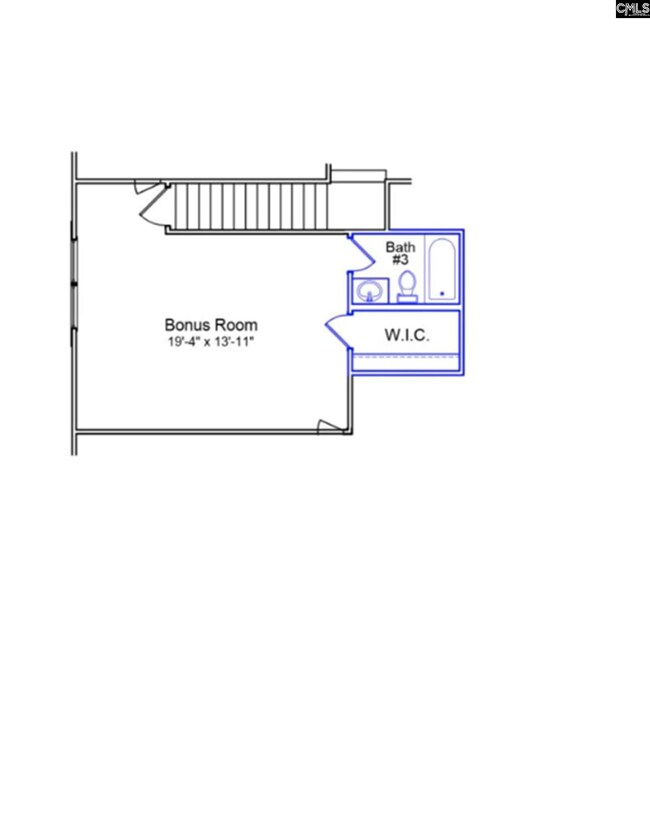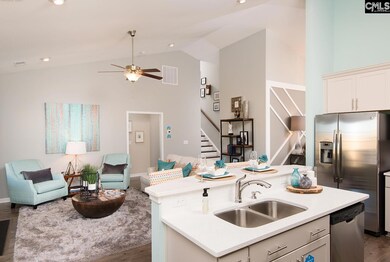
940 Appian Way Columbia, SC 29229
Pontiac-Elgin NeighborhoodEstimated payment $2,254/month
Highlights
- Traditional Architecture
- Main Floor Primary Bedroom
- High Ceiling
- Spring Valley High School Rated A-
- Secondary bathroom tub or shower combo
- Community Pool
About This Home
Welcome to the Carson floorplan at Ashcroft! The Carson is a popular plan that seamlessly blends functionality with beauty. With primarily first-floor living and a bright, open concept, this home is perfect for modern lifestyles. The spacious great room features a cozy fireplace, adding warmth and ambiance to the open living space. The home includes three bedrooms and a home office on the first floor, with a bonus room and full bathroom upstairs that can serve as a guest suite. A large primary bedroom suite gives ultimate comfort and relaxation, and the primary bath boasts a five-foot tiled shower and dual vanities. The Ashcroft amenity center includes a clubhouse, pool, hammock garden, firepit and playground. Disclaimer: CMLS has not reviewed and, therefore, does not endorse vendors who may appear in listings.
Co-Listing Agent
Annette Lambert
Mungo Homes Properties LLC License #63718
Home Details
Home Type
- Single Family
Year Built
- Built in 2025
Lot Details
- 6,970 Sq Ft Lot
HOA Fees
- $53 Monthly HOA Fees
Parking
- 2 Car Garage
Home Design
- Traditional Architecture
- Slab Foundation
- Stone Exterior Construction
- Vinyl Construction Material
Interior Spaces
- 2,178 Sq Ft Home
- 1.5-Story Property
- High Ceiling
- Ceiling Fan
- Gas Log Fireplace
- Great Room with Fireplace
- Luxury Vinyl Plank Tile Flooring
- Attic Access Panel
- Laundry on main level
Kitchen
- Eat-In Kitchen
- Built-In Microwave
- Dishwasher
- Kitchen Island
- Disposal
Bedrooms and Bathrooms
- 4 Bedrooms
- Primary Bedroom on Main
- Walk-In Closet
- Dual Vanity Sinks in Primary Bathroom
- Secondary bathroom tub or shower combo
Schools
- Pontiac Elementary School
- Summit Middle School
- Spring Valley High School
Utilities
- Forced Air Zoned Heating and Cooling System
- Heating System Uses Gas
- Tankless Water Heater
- Cable TV Available
Listing and Financial Details
- Builder Warranty
- Assessor Parcel Number 510
Community Details
Overview
- Association fees include clubhouse, common area maintenance, playground, pool
- Mjs HOA
- Ashcroft Subdivision
Recreation
- Community Pool
Map
Home Values in the Area
Average Home Value in this Area
Property History
| Date | Event | Price | Change | Sq Ft Price |
|---|---|---|---|---|
| 01/20/2025 01/20/25 | Pending | -- | -- | -- |
| 01/18/2025 01/18/25 | For Sale | $336,357 | -- | $154 / Sq Ft |
Similar Homes in Columbia, SC
Source: Consolidated MLS (Columbia MLS)
MLS Number: 600378


