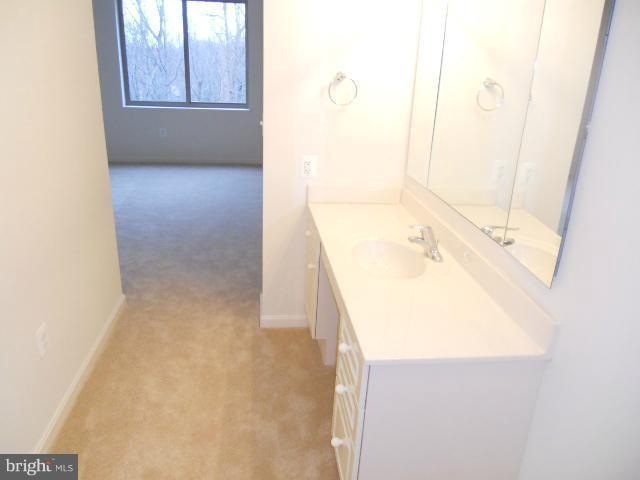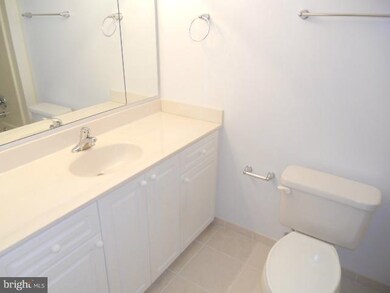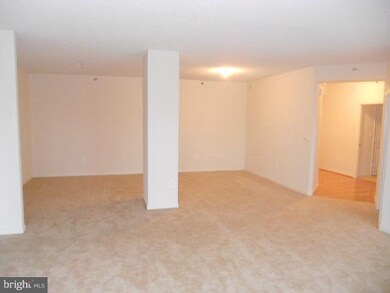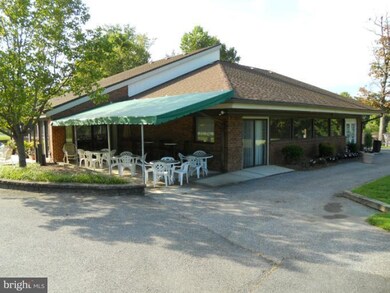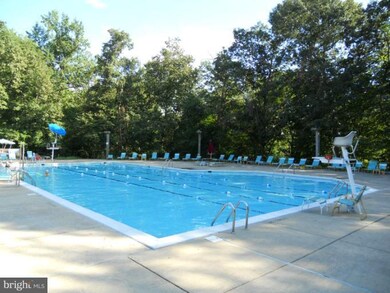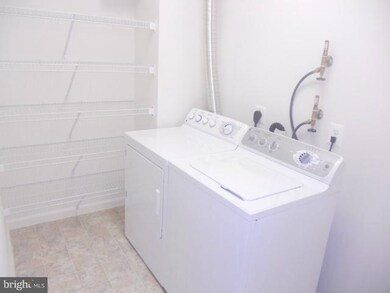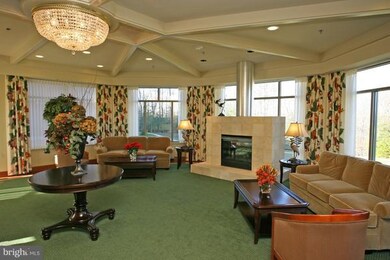
940 Astern Way Unit 405 Annapolis, MD 21401
Parole NeighborhoodHighlights
- Boat Ramp
- Transportation Service
- Senior Community
- Golf Club
- Newly Remodeled
- Traditional Floor Plan
About This Home
As of February 2025STUNNING $19,000 PRICE REDUCTION!*FINAL PHASE-SELLING OUT*BRAND NEW LUXURY ACTIVE ADULT CONDOS UP TO 50% OFF BUILDER PRICING*9FT CEILINGS*NICE KITCHEN*GRANITE*2 MASTER SUITES*ENCLOSED BALCONY*IN-SUITE LAUNDRY*ON-SITE MANAGEMENT*QUIET/FRIENDLY BUILDING* INCREDIBLE VALUE FOR HERITAGE HARBOUR (GOLF, POOL, TENNIS, CLUBHOUSE, MORE)*ABSOLUTELY THE BEST DEAL IN TOWN*WOW!
Last Agent to Sell the Property
Long & Foster Real Estate, Inc. License #575810 Listed on: 03/01/2012

Property Details
Home Type
- Condominium
Est. Annual Taxes
- $3,871
Year Built
- Built in 2008 | Newly Remodeled
Lot Details
- Property is in very good condition
HOA Fees
Home Design
- Brick Exterior Construction
Interior Spaces
- 1,680 Sq Ft Home
- Property has 1 Level
- Traditional Floor Plan
- Entrance Foyer
- Combination Dining and Living Room
- Sun or Florida Room
- Wood Flooring
Kitchen
- Built-In Oven
- Cooktop with Range Hood
- Microwave
- Dishwasher
- Upgraded Countertops
- Disposal
Bedrooms and Bathrooms
- 2 Main Level Bedrooms
- En-Suite Primary Bedroom
- En-Suite Bathroom
- 2 Full Bathrooms
Laundry
- Laundry Room
- Dryer
- Washer
Home Security
Parking
- Handicap Parking
- Free Parking
- Surface Parking
- Unassigned Parking
Accessible Home Design
- Halls are 36 inches wide or more
- Doors are 32 inches wide or more
- Ramp on the main level
Utilities
- Forced Air Heating and Cooling System
- Cooling System Utilizes Natural Gas
- Tankless Water Heater
- Cable TV Available
Listing and Financial Details
- Tax Lot 405
- Assessor Parcel Number 020289290229847
Community Details
Overview
- Senior Community
- Moving Fees Required
- Association fees include custodial services maintenance, exterior building maintenance, lawn care front, lawn maintenance, management, insurance, snow removal, trash, water
- 73 Units
- Mid-Rise Condominium
- Built by IDI
- Glenwood
- Reserve At Heritage Harbour Community
- The community has rules related to covenants, moving in times
Amenities
- Transportation Service
- Common Area
- Community Center
- Meeting Room
- Party Room
- Community Dining Room
- Community Library
- Recreation Room
Recreation
- Boat Ramp
- Golf Club
- Golf Course Membership Available
- Tennis Courts
- Community Indoor Pool
- Putting Green
- Jogging Path
Pet Policy
- Pet Restriction
- Pet Size Limit
Security
- Fire and Smoke Detector
- Fire Sprinkler System
Ownership History
Purchase Details
Home Financials for this Owner
Home Financials are based on the most recent Mortgage that was taken out on this home.Purchase Details
Home Financials for this Owner
Home Financials are based on the most recent Mortgage that was taken out on this home.Purchase Details
Purchase Details
Home Financials for this Owner
Home Financials are based on the most recent Mortgage that was taken out on this home.Similar Homes in Annapolis, MD
Home Values in the Area
Average Home Value in this Area
Purchase History
| Date | Type | Sale Price | Title Company |
|---|---|---|---|
| Deed | $515,000 | Eagle Title | |
| Deed | $515,000 | Eagle Title | |
| Quit Claim Deed | -- | -- | |
| Interfamily Deed Transfer | -- | None Available | |
| Deed | $300,000 | None Available |
Mortgage History
| Date | Status | Loan Amount | Loan Type |
|---|---|---|---|
| Previous Owner | $120,650 | Balloon | |
| Previous Owner | $191,000 | New Conventional | |
| Previous Owner | $192,000 | Adjustable Rate Mortgage/ARM | |
| Previous Owner | $200,000 | New Conventional |
Property History
| Date | Event | Price | Change | Sq Ft Price |
|---|---|---|---|---|
| 04/02/2025 04/02/25 | Rented | $3,600 | 0.0% | -- |
| 03/27/2025 03/27/25 | Under Contract | -- | -- | -- |
| 03/03/2025 03/03/25 | For Rent | $3,600 | 0.0% | -- |
| 02/27/2025 02/27/25 | Sold | $515,000 | -3.7% | $265 / Sq Ft |
| 02/01/2025 02/01/25 | Pending | -- | -- | -- |
| 09/23/2024 09/23/24 | Price Changed | $535,000 | -6.0% | $275 / Sq Ft |
| 06/27/2024 06/27/24 | Price Changed | $569,000 | -5.0% | $293 / Sq Ft |
| 05/24/2024 05/24/24 | Price Changed | $599,000 | -4.9% | $308 / Sq Ft |
| 05/02/2024 05/02/24 | For Sale | $629,900 | +110.0% | $324 / Sq Ft |
| 06/22/2012 06/22/12 | Sold | $300,000 | 0.0% | $179 / Sq Ft |
| 05/02/2012 05/02/12 | Pending | -- | -- | -- |
| 05/01/2012 05/01/12 | Off Market | $300,000 | -- | -- |
| 03/01/2012 03/01/12 | For Sale | $320,000 | -- | $190 / Sq Ft |
Tax History Compared to Growth
Tax History
| Year | Tax Paid | Tax Assessment Tax Assessment Total Assessment is a certain percentage of the fair market value that is determined by local assessors to be the total taxable value of land and additions on the property. | Land | Improvement |
|---|---|---|---|---|
| 2024 | $4,485 | $408,433 | $0 | $0 |
| 2023 | $4,260 | $389,000 | $194,500 | $194,500 |
| 2022 | $4,077 | $389,000 | $194,500 | $194,500 |
| 2021 | $4,077 | $389,000 | $194,500 | $194,500 |
| 2020 | $4,080 | $389,000 | $194,500 | $194,500 |
| 2019 | $3,559 | $389,000 | $194,500 | $194,500 |
| 2018 | $3,944 | $389,000 | $194,500 | $194,500 |
| 2017 | $3,285 | $408,400 | $0 | $0 |
| 2016 | -- | $372,733 | $0 | $0 |
| 2015 | -- | $337,067 | $0 | $0 |
| 2014 | -- | $301,400 | $0 | $0 |
Agents Affiliated with this Home
-
Jack Papaleonti

Seller's Agent in 2025
Jack Papaleonti
Academy Realty Inc.
(410) 991-4465
133 in this area
175 Total Sales
-
Donna Jupitz

Seller's Agent in 2025
Donna Jupitz
Long & Foster
(410) 829-3863
1 in this area
18 Total Sales
-
Zack Papaleonti

Seller Co-Listing Agent in 2025
Zack Papaleonti
Academy Realty Inc.
(410) 991-5575
14 in this area
30 Total Sales
-
datacorrect BrightMLS
d
Buyer's Agent in 2025
datacorrect BrightMLS
Non Subscribing Office
-
Tom Richardson

Seller's Agent in 2012
Tom Richardson
Long & Foster
(410) 260-2800
10 Total Sales
-
Jeannette Lancaster

Buyer's Agent in 2012
Jeannette Lancaster
Douglas Realty LLC
(410) 303-0775
26 in this area
40 Total Sales
Map
Source: Bright MLS
MLS Number: 1003876366
APN: 02-892-90229847
- 940 Astern Way Unit 409
- 940 Astern Way Unit 109
- 930 Astern Way Unit 502
- 930 Astern Way Unit 609
- 930 Astern Way Unit 405
- 701 Ballast Way
- 2900 Shipmaster Way Unit 302
- 2900 Shipmaster Way Unit 211
- 2900 Shipmaster Way Unit 315
- 2828 Berth Ct
- 752 Bon Haven Dr
- 1008 Sextant Ct
- 2564 Forest Knoll
- 1022 Boom Ct
- 915 Boom Way
- 2762 Bon Haven Ln
- 2609 Point Lookout Cove
- 2516 N Haven Cove
- 810 Bermuda Ct
- 844 Singing Hills Ct
