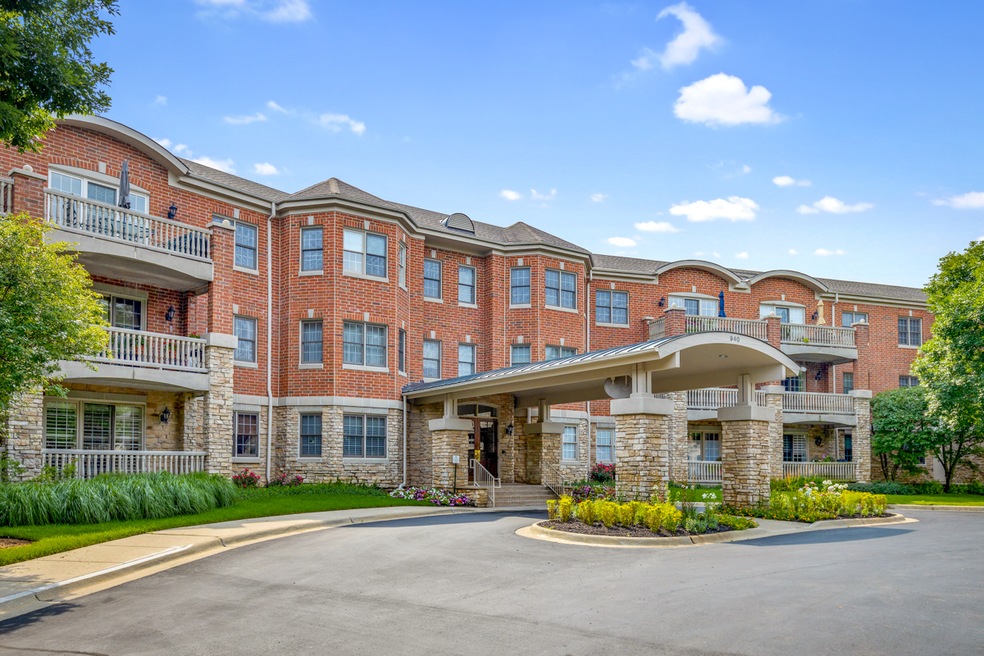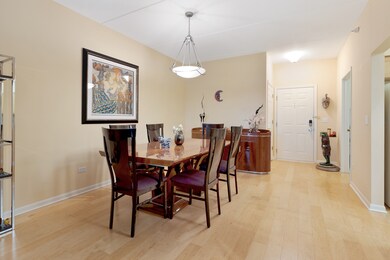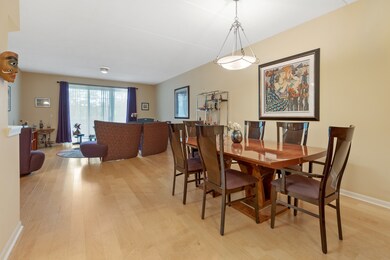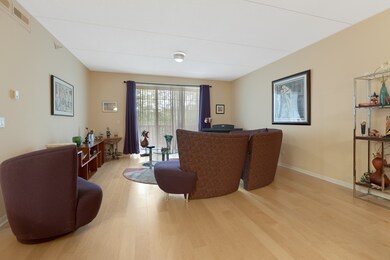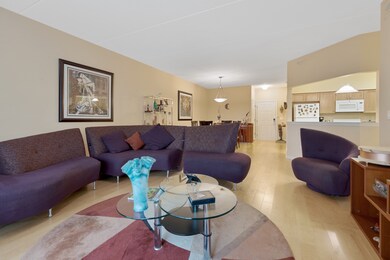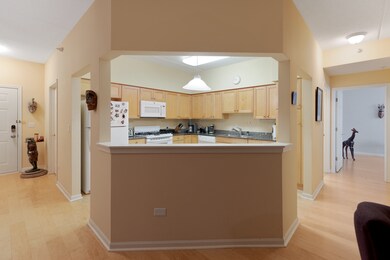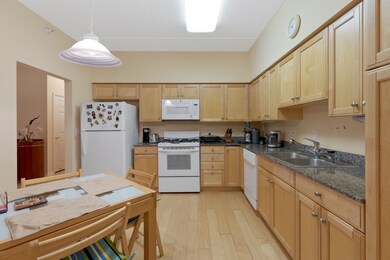
940 Augusta Way Unit 209 Highland Park, IL 60035
Highlights
- Fitness Center
- Wood Flooring
- 1 Car Attached Garage
- Wayne Thomas Elementary School Rated A
- Balcony
- Soaking Tub
About This Home
As of September 2021Legacy Club condo with great private views! Spacious 2 bed, 2 bath 2nd floor unit with 1638 Sq Ft of living space and plenty of storage! Hardwood floors throughout the entire unit. Kitchen has granite counters and abundant cabinet space. Living room with sliding glass doors to private covered terrace. In unit laundry room with full size washer & dryer. 1 garage parking space and a large storage area. You will love living in this quiet, well maintained, secure, elevator building surrounded by nature preserve and walking paths. Plus, fitness center and party room too! Conveniently located near rec center, shopping, dining and expressway.
Last Agent to Sell the Property
RE/MAX Suburban License #475101568 Listed on: 07/30/2021

Property Details
Home Type
- Condominium
Est. Annual Taxes
- $8,554
Year Built
- Built in 2000
HOA Fees
- $547 Monthly HOA Fees
Parking
- 1 Car Attached Garage
- Heated Garage
- Garage Transmitter
- Garage Door Opener
- Driveway
- Parking Included in Price
Home Design
- Brick Exterior Construction
Interior Spaces
- 1,638 Sq Ft Home
- 3-Story Property
- Combination Dining and Living Room
- Storage
- Wood Flooring
Kitchen
- Range<<rangeHoodToken>>
- <<microwave>>
- Freezer
- Dishwasher
- Disposal
Bedrooms and Bathrooms
- 2 Bedrooms
- 2 Potential Bedrooms
- Walk-In Closet
- 2 Full Bathrooms
- Dual Sinks
- Soaking Tub
- Separate Shower
Laundry
- Laundry in unit
- Dryer
- Washer
- Sink Near Laundry
Accessible Home Design
- Grab Bar In Bathroom
- Accessibility Features
- No Interior Steps
- Level Entry For Accessibility
- Ramp on the main level
Outdoor Features
- Balcony
Schools
- Wayne Thomas Elementary School
- Northwood Junior High School
- Highland Park High School
Utilities
- Forced Air Heating and Cooling System
- Heating System Uses Natural Gas
- 200+ Amp Service
- Lake Michigan Water
Listing and Financial Details
- Homeowner Tax Exemptions
Community Details
Overview
- Association fees include heat, water, parking, insurance, exterior maintenance, lawn care, scavenger, snow removal
- 40 Units
- Kim Merrigan Association, Phone Number (847) 259-1331
- Legacy Club Subdivision, Harbor Town Floorplan
- Property managed by McGill Management
Amenities
- Community Storage Space
- Elevator
Recreation
- Fitness Center
Pet Policy
- Dogs Allowed
Ownership History
Purchase Details
Home Financials for this Owner
Home Financials are based on the most recent Mortgage that was taken out on this home.Purchase Details
Home Financials for this Owner
Home Financials are based on the most recent Mortgage that was taken out on this home.Purchase Details
Home Financials for this Owner
Home Financials are based on the most recent Mortgage that was taken out on this home.Purchase Details
Purchase Details
Purchase Details
Similar Homes in the area
Home Values in the Area
Average Home Value in this Area
Purchase History
| Date | Type | Sale Price | Title Company |
|---|---|---|---|
| Warranty Deed | $370,000 | Precision Title Company | |
| Executors Deed | $354,000 | Proper Title Llc | |
| Warranty Deed | $420,000 | Chicago Title Insurance Co | |
| Warranty Deed | $286,000 | -- | |
| Warranty Deed | -- | -- | |
| Warranty Deed | $268,500 | Chicago Title Insurance Co |
Mortgage History
| Date | Status | Loan Amount | Loan Type |
|---|---|---|---|
| Previous Owner | $336,000 | Purchase Money Mortgage |
Property History
| Date | Event | Price | Change | Sq Ft Price |
|---|---|---|---|---|
| 09/24/2021 09/24/21 | Sold | $370,000 | -6.3% | $226 / Sq Ft |
| 08/20/2021 08/20/21 | Pending | -- | -- | -- |
| 07/30/2021 07/30/21 | For Sale | $395,000 | +11.6% | $241 / Sq Ft |
| 04/18/2019 04/18/19 | Sold | $354,000 | -6.6% | $216 / Sq Ft |
| 03/29/2019 03/29/19 | Pending | -- | -- | -- |
| 03/12/2019 03/12/19 | For Sale | $379,000 | -- | $231 / Sq Ft |
Tax History Compared to Growth
Tax History
| Year | Tax Paid | Tax Assessment Tax Assessment Total Assessment is a certain percentage of the fair market value that is determined by local assessors to be the total taxable value of land and additions on the property. | Land | Improvement |
|---|---|---|---|---|
| 2024 | $9,131 | $133,144 | $11,375 | $121,769 |
| 2023 | $9,005 | $120,014 | $10,253 | $109,761 |
| 2022 | $9,005 | $110,924 | $11,092 | $99,832 |
| 2021 | $9,106 | $107,225 | $10,722 | $96,503 |
| 2020 | $8,425 | $107,225 | $10,722 | $96,503 |
| 2019 | $7,746 | $106,724 | $10,672 | $96,052 |
| 2018 | $5,726 | $103,613 | $11,684 | $91,929 |
| 2017 | $5,654 | $103,016 | $11,617 | $91,399 |
| 2016 | $7,414 | $107,838 | $11,060 | $96,778 |
| 2015 | $7,131 | $100,193 | $10,276 | $89,917 |
| 2014 | $6,134 | $85,850 | $10,406 | $75,444 |
| 2012 | $6,068 | $86,351 | $10,467 | $75,884 |
Agents Affiliated with this Home
-
Marco Amidei

Seller's Agent in 2021
Marco Amidei
RE/MAX Suburban
(847) 367-4886
2 in this area
504 Total Sales
-
Mary Governale
M
Seller Co-Listing Agent in 2021
Mary Governale
RE/MAX Suburban
(815) 212-6041
1 in this area
65 Total Sales
-
Michael Mazzei

Buyer's Agent in 2021
Michael Mazzei
Berkshire Hathaway HomeServices Chicago
(773) 491-9893
1 in this area
27 Total Sales
-
Karen Skurie

Seller's Agent in 2019
Karen Skurie
Baird Warner
(847) 361-4687
26 in this area
113 Total Sales
Map
Source: Midwest Real Estate Data (MRED)
MLS Number: 11138264
APN: 16-15-309-091
- 940 Augusta Way Unit 315
- 2471 Augusta Way
- 0 Wrendale Ave Unit MRD12160027
- 1064 Livingston (Lot 3) Ave
- 2670 Priscilla Ave
- 1 Burtis Ave
- 2542 Green Bay Rd
- 1220 Park Ave W Unit 110
- 1220 Park Ave W Unit 123
- 0 Skokie Ave
- 417 Temple Ave
- 522 N Central Ave
- 2936 Warbler Place
- 525 Lockard Ln
- 538 Green Bay Rd
- 540 Green Bay Rd
- 572 Vine Ave
- 2514 Hidden Oak (Lot 9) Cir
- 2102 Grange Ave
- 2325 Shady Ln
