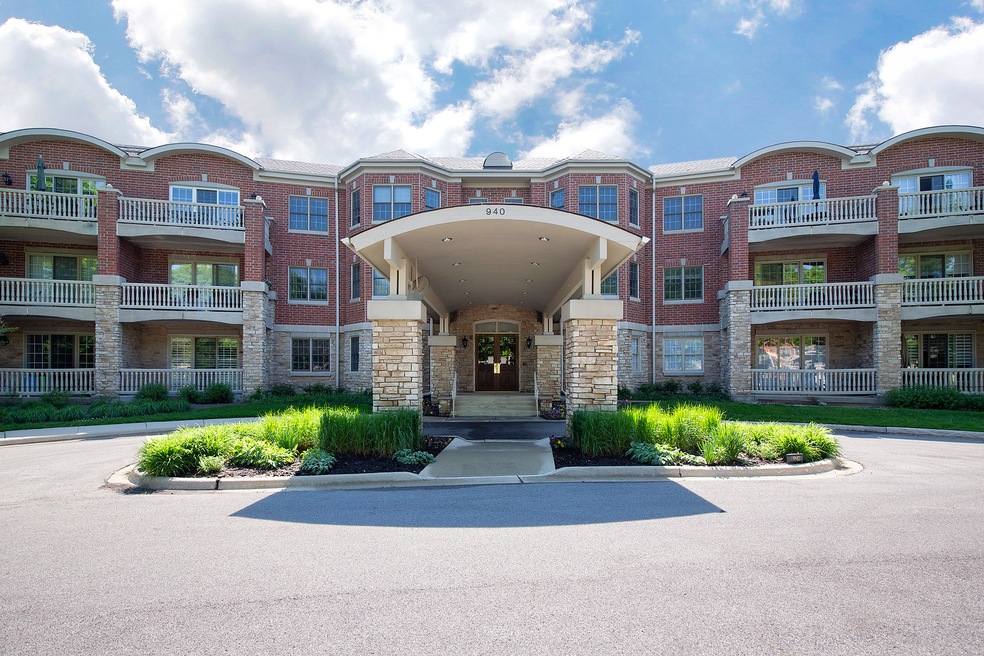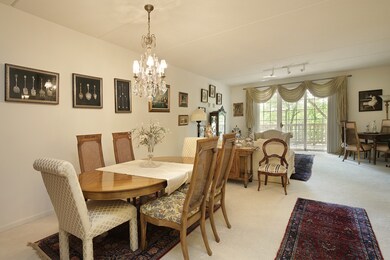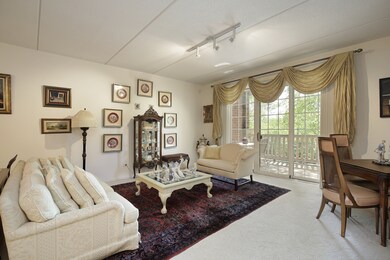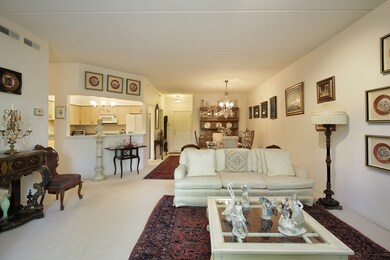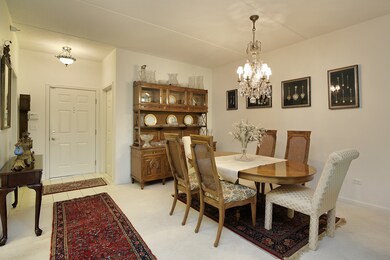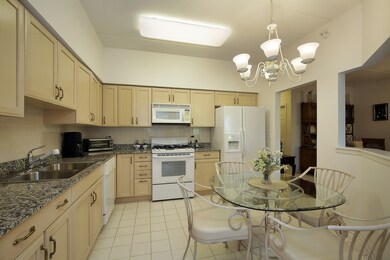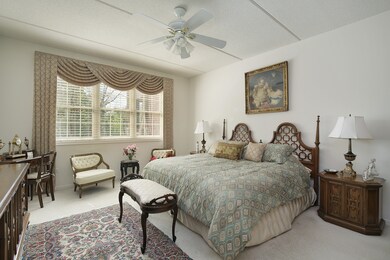
940 Augusta Way Unit 210 Highland Park, IL 60035
Highlights
- Walk-In Pantry
- Balcony
- Soaking Tub
- Wayne Thomas Elementary School Rated A
- Attached Garage
- Walk-In Closet
About This Home
As of June 2021Lovely spacious 2 bedroom, 2 bath second floor condo at the very desirable Legacy Club of Highland Park. Sunny and open floor plan - ready for your decorating ideas. Spacious eat-in Kitchen with white appliances and granite counters. Wonderful 2nd bedroom or den. Enjoy the expansive master suite with large walk-in closet and additional closet, luxury bathroom with dual sinks and separate tub and shower. Condo features a large laundry room with side by side washer & dryer with additional closet and storage space. The large balcony is perfect for sitting outside and enjoying the private wooded view and sunshine. Great space! Ready to move right in!
Last Agent to Sell the Property
@properties Christie's International Real Estate License #475133200 Listed on: 06/08/2020

Last Buyer's Agent
Non Member
NON MEMBER
Property Details
Home Type
- Condominium
Est. Annual Taxes
- $10,884
Year Built
- 2000
HOA Fees
- $547 per month
Parking
- Attached Garage
- Heated Garage
- Garage Transmitter
- Garage Door Opener
- Parking Included in Price
- Garage Is Owned
Home Design
- Brick Exterior Construction
- Stone Siding
Interior Spaces
- Entrance Foyer
- Storage
Kitchen
- Breakfast Bar
- Walk-In Pantry
- Oven or Range
- <<microwave>>
- Dishwasher
- Disposal
Bedrooms and Bathrooms
- Walk-In Closet
- Primary Bathroom is a Full Bathroom
- Dual Sinks
- Soaking Tub
- Separate Shower
Laundry
- Dryer
- Washer
Outdoor Features
- Balcony
Utilities
- Forced Air Heating and Cooling System
- Heating System Uses Gas
- Lake Michigan Water
Community Details
Amenities
- Common Area
Pet Policy
- Pets Allowed
Ownership History
Purchase Details
Home Financials for this Owner
Home Financials are based on the most recent Mortgage that was taken out on this home.Purchase Details
Home Financials for this Owner
Home Financials are based on the most recent Mortgage that was taken out on this home.Purchase Details
Purchase Details
Similar Homes in the area
Home Values in the Area
Average Home Value in this Area
Purchase History
| Date | Type | Sale Price | Title Company |
|---|---|---|---|
| Warranty Deed | $425,000 | Stewart Title | |
| Warranty Deed | $252,000 | Chicago Title | |
| Quit Claim Deed | -- | -- | |
| Warranty Deed | $289,000 | -- |
Property History
| Date | Event | Price | Change | Sq Ft Price |
|---|---|---|---|---|
| 06/18/2021 06/18/21 | Sold | $425,000 | 0.0% | $259 / Sq Ft |
| 05/20/2021 05/20/21 | For Sale | -- | -- | -- |
| 05/19/2021 05/19/21 | Pending | -- | -- | -- |
| 04/27/2021 04/27/21 | For Sale | $424,900 | +68.6% | $259 / Sq Ft |
| 09/04/2020 09/04/20 | Sold | $252,000 | -29.8% | $154 / Sq Ft |
| 08/14/2020 08/14/20 | Pending | -- | -- | -- |
| 07/07/2020 07/07/20 | Price Changed | $359,000 | -10.0% | $219 / Sq Ft |
| 06/08/2020 06/08/20 | For Sale | $399,000 | -- | $244 / Sq Ft |
Tax History Compared to Growth
Tax History
| Year | Tax Paid | Tax Assessment Tax Assessment Total Assessment is a certain percentage of the fair market value that is determined by local assessors to be the total taxable value of land and additions on the property. | Land | Improvement |
|---|---|---|---|---|
| 2024 | $10,884 | $137,559 | $11,375 | $126,184 |
| 2023 | $9,873 | $123,994 | $10,253 | $113,741 |
| 2022 | $9,873 | $109,567 | $11,647 | $97,920 |
| 2021 | $7,226 | $83,992 | $11,259 | $72,733 |
| 2020 | $6,992 | $83,992 | $11,259 | $72,733 |
| 2019 | $8,777 | $108,643 | $11,206 | $97,437 |
| 2018 | $8,296 | $108,795 | $12,269 | $96,526 |
| 2017 | $8,167 | $108,167 | $12,198 | $95,969 |
| 2016 | $8,668 | $113,230 | $11,613 | $101,617 |
| 2015 | $8,411 | $105,203 | $10,790 | $94,413 |
| 2014 | $7,380 | $90,143 | $10,926 | $79,217 |
| 2012 | $6,714 | $90,669 | $10,990 | $79,679 |
Agents Affiliated with this Home
-
Patricia Denenberg

Seller's Agent in 2021
Patricia Denenberg
@ Properties
(847) 644-5921
24 in this area
91 Total Sales
-
Laura Hara

Seller Co-Listing Agent in 2021
Laura Hara
@ Properties
(847) 338-2661
23 in this area
92 Total Sales
-
Roman Anoufriev

Buyer's Agent in 2021
Roman Anoufriev
All Time Realty, Inc.
(847) 893-9966
4 in this area
128 Total Sales
-
Marla Pierson

Seller's Agent in 2020
Marla Pierson
@ Properties
(847) 778-5339
1 in this area
16 Total Sales
-
N
Buyer's Agent in 2020
Non Member
NON MEMBER
Map
Source: Midwest Real Estate Data (MRED)
MLS Number: MRD10739857
APN: 16-15-309-092
- 940 Augusta Way Unit 315
- 2471 Augusta Way
- 0 Wrendale Ave Unit MRD12160027
- 1064 Livingston (Lot 3) Ave
- 2670 Priscilla Ave
- 1 Burtis Ave
- 1220 Park Ave W Unit 110
- 1220 Park Ave W Unit 123
- 2542 Green Bay Rd
- 0 Skokie Ave
- 2936 Warbler Place
- 417 Temple Ave
- 522 N Central Ave
- 525 Lockard Ln
- 572 Vine Ave
- 538 Green Bay Rd
- 540 Green Bay Rd
- 2102 Grange Ave
- 2514 Hidden Oak (Lot 9) Cir
- 2325 Shady Ln
