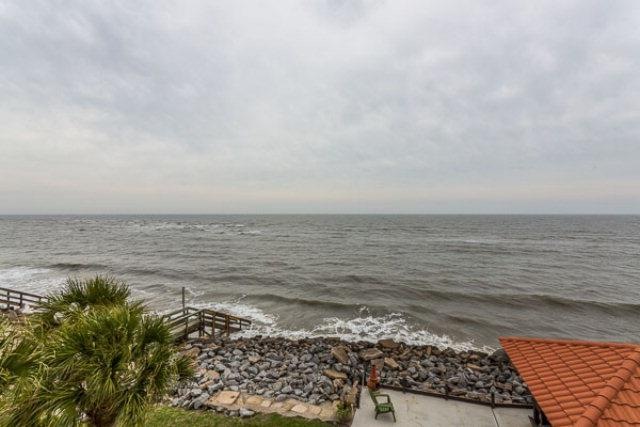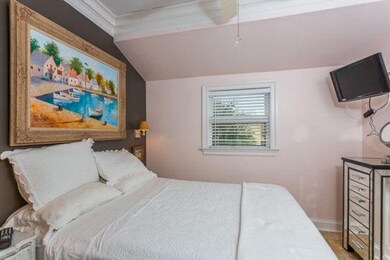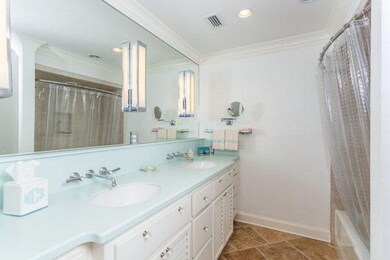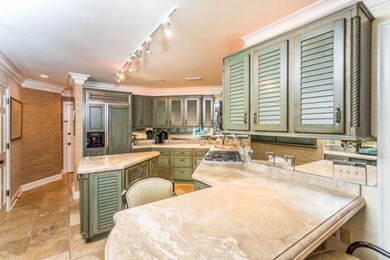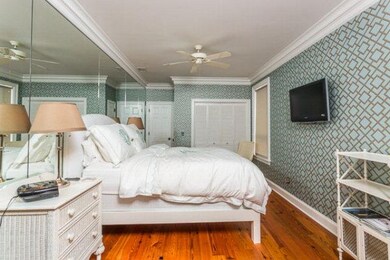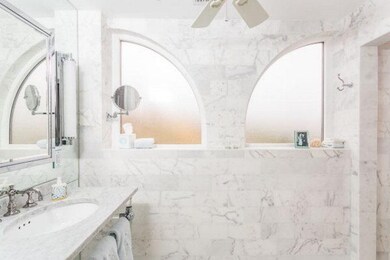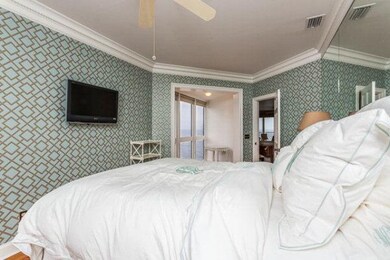
940 Beachview Dr Unit 1 Saint Simons Island, GA 31522
Saint Simons NeighborhoodHighlights
- Ocean View
- Wood Flooring
- Breakfast Bar
- St. Simons Elementary School Rated A-
- Woodwork
- Kitchen Island
About This Home
As of May 2024Fabulous top floor condominium with incredible ocean views! This 3BR/3BA residence is impeccably decorated with upgrades throughout. Kitchen features custom cabinetry, center island, stone countertops and a wet bar. Adjacent to the guest bedroom is a full bath with double vanity. The smaller of two masters includes a spa-like bath with floor-to-ceiling marble tile. The larger master features his & hers walk-in closets and bathroom with separate water closet, huge jetted tub, oversized shower and vanity with sitting area. Living area includes fireplace, built-ins, and ocean views. Both the living area and large master have French doors leading to the spacious oceanfront patio. Building amenities include 2-car garage, storage closet, oceanfront pavilion and beach access via Third Street.
Last Agent to Sell the Property
BHHS Hodnett Cooper Real Estate License #119715 Listed on: 04/08/2014

Property Details
Home Type
- Condominium
Est. Annual Taxes
- $6,907
Year Built
- Built in 1986
Lot Details
- Landscaped
HOA Fees
- $500 Monthly HOA Fees
Parking
- 2 Car Garage
Home Design
- Raised Foundation
- Fire Rated Drywall
- Concrete Siding
Interior Spaces
- 1,995 Sq Ft Home
- 1-Story Property
- Woodwork
- Ocean Views
Kitchen
- Breakfast Bar
- Kitchen Island
Flooring
- Wood
- Tile
Bedrooms and Bathrooms
- 3 Bedrooms
- 3 Full Bathrooms
Schools
- St. Simons Elementary School
- Glynn Middle School
- Glynn Academy High School
Utilities
- Central Air
- Heat Pump System
- Phone Available
Community Details
- 940 Beachview Subdivision
Listing and Financial Details
- Assessor Parcel Number 04-04084
Ownership History
Purchase Details
Home Financials for this Owner
Home Financials are based on the most recent Mortgage that was taken out on this home.Purchase Details
Purchase Details
Home Financials for this Owner
Home Financials are based on the most recent Mortgage that was taken out on this home.Purchase Details
Home Financials for this Owner
Home Financials are based on the most recent Mortgage that was taken out on this home.Similar Homes in the area
Home Values in the Area
Average Home Value in this Area
Purchase History
| Date | Type | Sale Price | Title Company |
|---|---|---|---|
| Warranty Deed | $1,749,000 | -- | |
| Warranty Deed | $839,500 | -- | |
| Warranty Deed | $850,000 | -- | |
| Deed | $1,390,000 | -- |
Mortgage History
| Date | Status | Loan Amount | Loan Type |
|---|---|---|---|
| Previous Owner | $680,000 | New Conventional | |
| Previous Owner | $200,000 | New Conventional | |
| Previous Owner | $1,042,500 | New Conventional |
Property History
| Date | Event | Price | Change | Sq Ft Price |
|---|---|---|---|---|
| 05/03/2024 05/03/24 | Sold | $1,749,000 | 0.0% | $877 / Sq Ft |
| 04/12/2024 04/12/24 | Pending | -- | -- | -- |
| 04/10/2024 04/10/24 | For Sale | $1,749,000 | +105.8% | $877 / Sq Ft |
| 11/14/2014 11/14/14 | Sold | $850,000 | -26.1% | $426 / Sq Ft |
| 08/28/2014 08/28/14 | Pending | -- | -- | -- |
| 04/08/2014 04/08/14 | For Sale | $1,150,000 | -- | $576 / Sq Ft |
Tax History Compared to Growth
Tax History
| Year | Tax Paid | Tax Assessment Tax Assessment Total Assessment is a certain percentage of the fair market value that is determined by local assessors to be the total taxable value of land and additions on the property. | Land | Improvement |
|---|---|---|---|---|
| 2024 | $8,727 | $348,000 | $0 | $348,000 |
| 2023 | $7,798 | $348,000 | $0 | $348,000 |
| 2022 | $8,346 | $348,000 | $0 | $348,000 |
| 2021 | $8,602 | $348,000 | $0 | $348,000 |
| 2020 | $8,681 | $348,000 | $0 | $348,000 |
| 2019 | $8,681 | $348,000 | $0 | $348,000 |
| 2018 | $8,681 | $348,000 | $0 | $348,000 |
| 2017 | $8,681 | $335,800 | $0 | $335,800 |
| 2016 | $8,011 | $335,800 | $0 | $335,800 |
| 2015 | $8,218 | $335,800 | $0 | $335,800 |
| 2014 | $8,218 | $335,800 | $0 | $335,800 |
Agents Affiliated with this Home
-
Guerry Norwood

Seller's Agent in 2024
Guerry Norwood
BHHS Hodnett Cooper Real Estate
(844) 402-8686
27 in this area
32 Total Sales
-
Jeffery Williams, Jr., Associate
J
Buyer's Agent in 2024
Jeffery Williams, Jr., Associate
BHHS Hodnett Cooper Real Estate
(912) 638-5450
13 in this area
36 Total Sales
-
Pat Hodnett Cooper

Seller's Agent in 2014
Pat Hodnett Cooper
BHHS Hodnett Cooper Real Estate
(912) 270-3366
89 in this area
99 Total Sales
Map
Source: Golden Isles Association of REALTORS®
MLS Number: 1568218
APN: 04-04084
- 907 Beachview Dr
- 912 Ocean Blvd Unit B
- 1035 Beachview Dr Unit 301
- 1035 Beachview Dr Unit 201
- 1028 Beachview Dr Unit 1
- 1028 Beachview Dr Unit 5
- 1028 Beachview Dr Unit 2
- 1017 Ocean View Ave
- 1041 Ocean View Ave
- 412 Seabreeze Dr
- 800 Ocean Blvd Unit 204
- 760 Ocean Blvd Unit 402
- 1129 College St
- 1138 Ocean Blvd
- 608 Beach Dr
- 744 Ocean Blvd Unit 402
- 744 Ocean Blvd Unit 103
- 115 Seaside Cir
- 201 Neptune Rd Unit 258
- 201 Neptune Rd Unit 456
