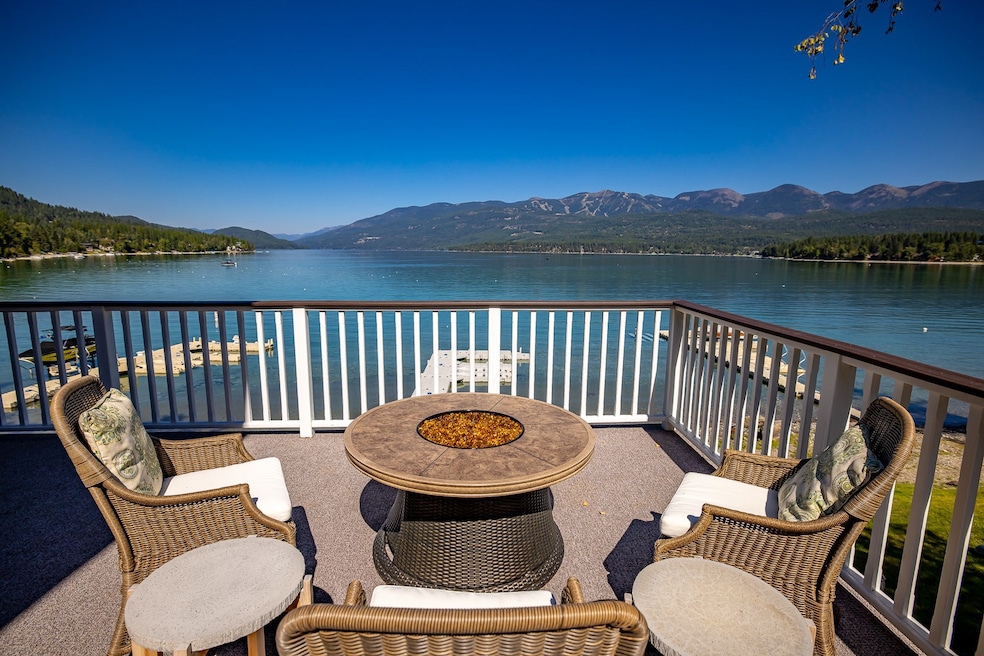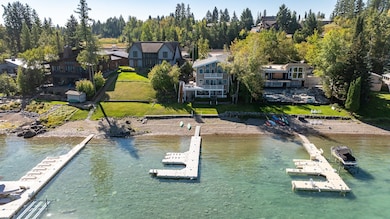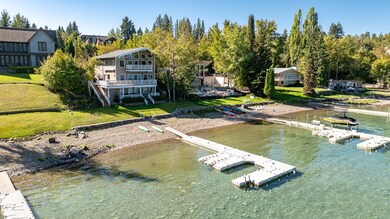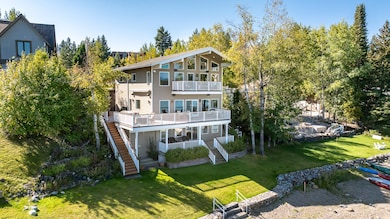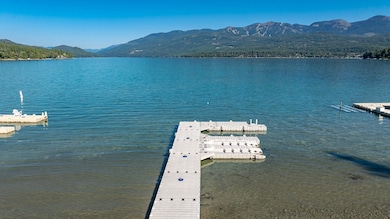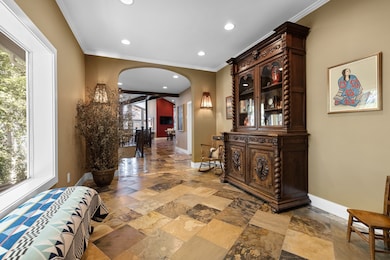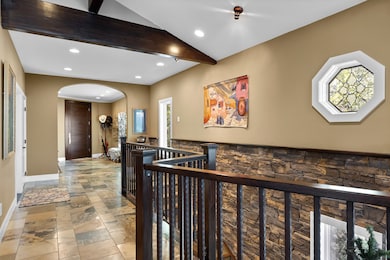940 Birch Point Dr Whitefish, MT 59937
Estimated payment $32,548/month
Highlights
- Lake Front
- Docks
- Deck
- Whitefish Middle School Rated A
- Community Lake
- 2 Fireplaces
About This Home
Experience breathtaking views of Whitefish Lake and the stunning Whitefish Mountain range from this see-it-to-believe-it property! With 75 feet of pristine lake frontage, this beautifully remodeled 5-bedroom, 7-bathroom home comes partially furnished, complete with all appliances and window coverings. No detail was spared in the 2014 renovation, featuring hickory and slate flooring, two fireplaces, and a high-end commercial-grade elevator serving all floors. Enjoy the expansive outdoor decking perfect for entertaining and soaking in the panoramic scenery, a gourmet kitchen, and so much more. The property includes a boat dock, making it ideal for all of your lake activities. At the heart of recreational bliss, and conveniently located just minutes from Whitefish Lake Golf Course and Downtown Whitefish, this prime location is truly unbeatable!
Listing Agent
PureWest Real Estate - Whitefish License #RRE-BRO-LIC-10523 Listed on: 07/02/2025
Home Details
Home Type
- Single Family
Est. Annual Taxes
- $43,379
Year Built
- Built in 1990
Lot Details
- 10,019 Sq Ft Lot
- Lake Front
- Home fronts navigable water
- Landscaped
- Zoning described as WR-2
Parking
- 2 Car Attached Garage
Property Views
- Lake
- Mountain
Home Design
- Tri-Level Property
- Poured Concrete
- Wood Frame Construction
- Wood Siding
Interior Spaces
- 4,901 Sq Ft Home
- Elevator
- 2 Fireplaces
- Finished Basement
- Walk-Out Basement
- Fire and Smoke Detector
Kitchen
- Oven or Range
- Microwave
- Dishwasher
Bedrooms and Bathrooms
- 5 Bedrooms
Outdoor Features
- Docks
- Dock Available
- Deck
- Patio
- Porch
Utilities
- Forced Air Heating and Cooling System
- Heating System Uses Gas
- High Speed Internet
- Phone Available
- Cable TV Available
Community Details
- No Home Owners Association
- Community Lake
Listing and Financial Details
- Assessor Parcel Number 07429226407110000
Map
Home Values in the Area
Average Home Value in this Area
Tax History
| Year | Tax Paid | Tax Assessment Tax Assessment Total Assessment is a certain percentage of the fair market value that is determined by local assessors to be the total taxable value of land and additions on the property. | Land | Improvement |
|---|---|---|---|---|
| 2025 | $44,536 | $6,130,900 | $0 | $0 |
| 2024 | $17,614 | $3,520,000 | $0 | $0 |
| 2023 | $20,977 | $4,128,600 | $0 | $0 |
| 2022 | $16,561 | $2,327,400 | $0 | $0 |
| 2021 | $19,223 | $2,327,400 | $0 | $0 |
| 2020 | $16,413 | $2,066,000 | $0 | $0 |
| 2019 | $17,718 | $2,066,000 | $0 | $0 |
| 2018 | $17,506 | $2,002,050 | $0 | $0 |
| 2017 | $16,194 | $2,002,050 | $0 | $0 |
| 2016 | $150 | $1,802,930 | $0 | $0 |
| 2015 | $15,145 | $1,802,930 | $0 | $0 |
| 2014 | $12,430 | $881,833 | $0 | $0 |
Property History
| Date | Event | Price | List to Sale | Price per Sq Ft | Prior Sale |
|---|---|---|---|---|---|
| 08/08/2025 08/08/25 | Price Changed | $5,495,000 | -15.4% | $1,121 / Sq Ft | |
| 07/02/2025 07/02/25 | For Sale | $6,495,000 | +182.5% | $1,325 / Sq Ft | |
| 10/27/2016 10/27/16 | Sold | -- | -- | -- | View Prior Sale |
| 10/01/2016 10/01/16 | Off Market | -- | -- | -- | |
| 09/03/2016 09/03/16 | Pending | -- | -- | -- | |
| 04/08/2016 04/08/16 | Price Changed | $2,299,000 | -6.2% | $441 / Sq Ft | |
| 08/28/2015 08/28/15 | For Sale | $2,450,000 | -2.0% | $470 / Sq Ft | |
| 10/15/2013 10/15/13 | Sold | -- | -- | -- | View Prior Sale |
| 09/04/2013 09/04/13 | Pending | -- | -- | -- | |
| 07/08/2011 07/08/11 | For Sale | $2,500,000 | -- | $479 / Sq Ft |
Purchase History
| Date | Type | Sale Price | Title Company |
|---|---|---|---|
| Warranty Deed | -- | Atec | |
| Interfamily Deed Transfer | -- | Atec | |
| Interfamily Deed Transfer | -- | Atec | |
| Warranty Deed | -- | Atec |
Mortgage History
| Date | Status | Loan Amount | Loan Type |
|---|---|---|---|
| Open | $500,000 | New Conventional | |
| Previous Owner | $250,000 | Adjustable Rate Mortgage/ARM | |
| Previous Owner | $800,000 | Seller Take Back |
Source: Montana Regional MLS
MLS Number: 30053185
APN: 07-4292-26-4-07-11-0000
- 750 & 810 Birch Point Dr
- 1130 Birch Point Dr Unit B
- 1320 W Lakeshore Dr
- 122 Karrow Ave Unit A
- 95 Karrow Ave
- 713 2nd St W
- 280 Fox Farm Ct
- 514 2nd St W
- 438 2nd St W
- 205 Fox Hollow Ln
- 424 2nd St W
- 1331 Nelson Ln Unit Cabin I
- 428 3rd St W
- 426 3rd St W
- 100 Forest Ridge Dr Unit A
- 318 Fairway Dr
- 1038 Mountain Park Dr Unit B
- 300 Bay Point Dr Unit 4A Down
- 300 Bay Point Dr Unit 15B
- 339 Dakota Ave
- 710 Birch Point Dr
- 215 Fox Hollow Ln
- 3 Fairway Dr
- 144 3rd St W
- 1141 Meadowlark Ln
- 110 Colorado Ave
- 463 Aspen Ct
- 718 Edgewood Place
- 724 Edgewood Place
- 1340 Wisconsin Ave Unit A
- 734 2nd St E
- 1010 Baker Ave Unit 302
- 901 Kalispell Ave
- 1047 Columbia Ave
- 1750 E Lakeshore Dr Unit 148
- 156 Wild Rose Ln
- 65 Armory Rd
- 1005 Creekview Dr
- 15 Sagebrush Ct Unit B
- 57 Hickory Loop
