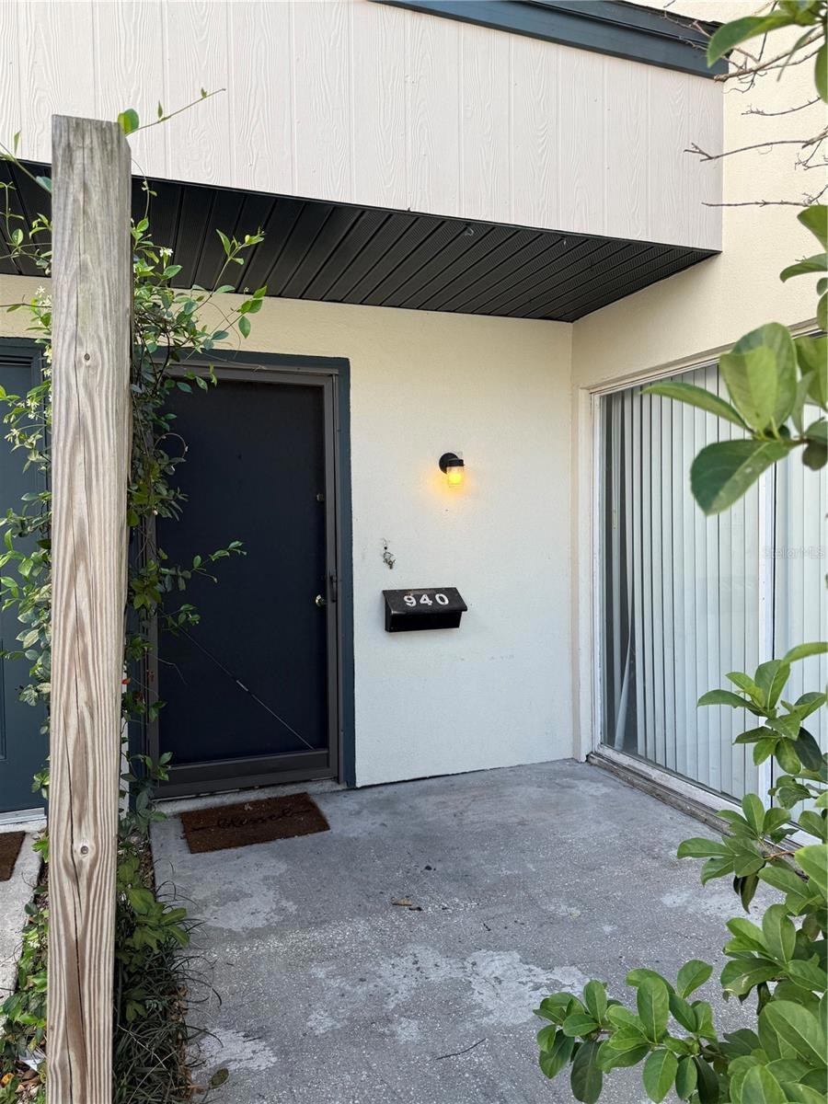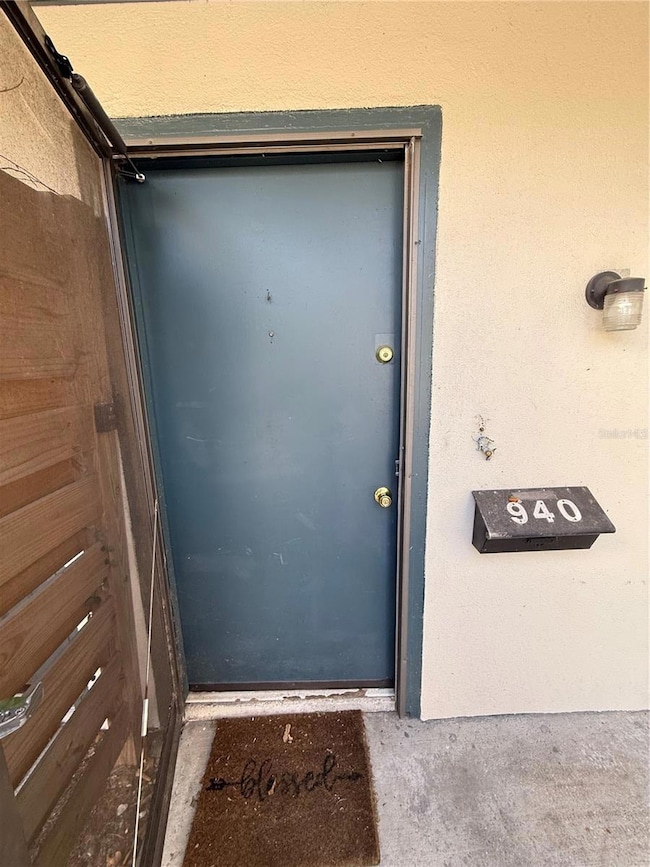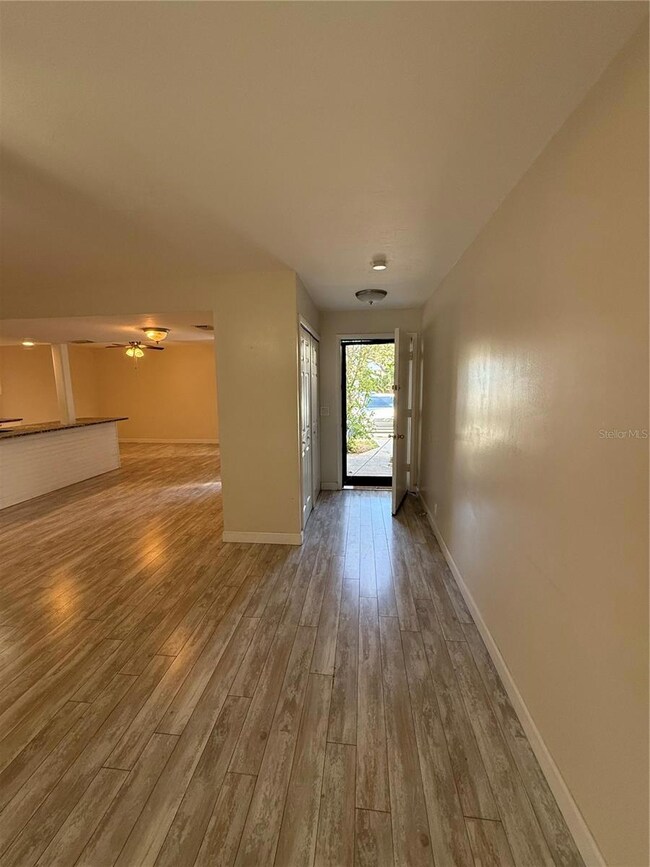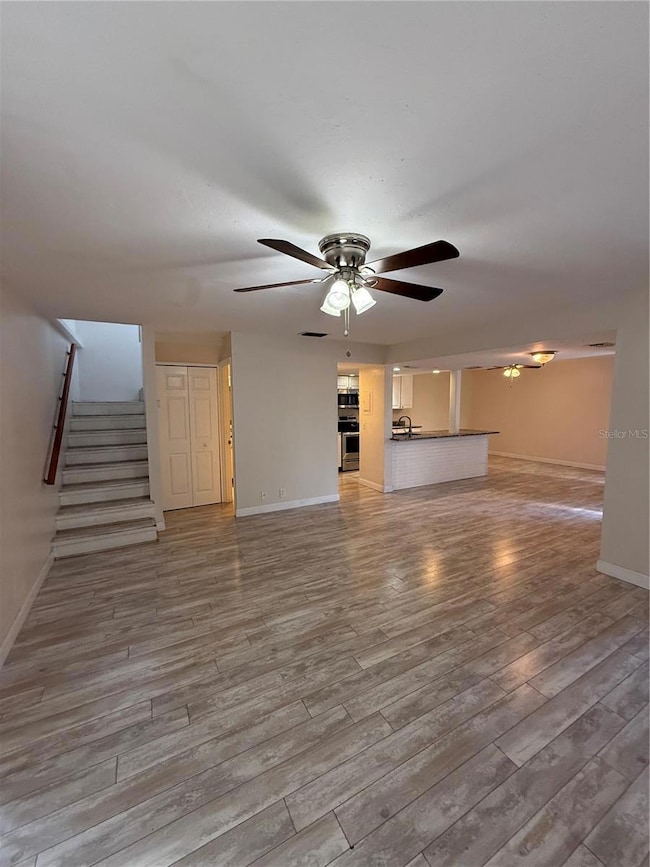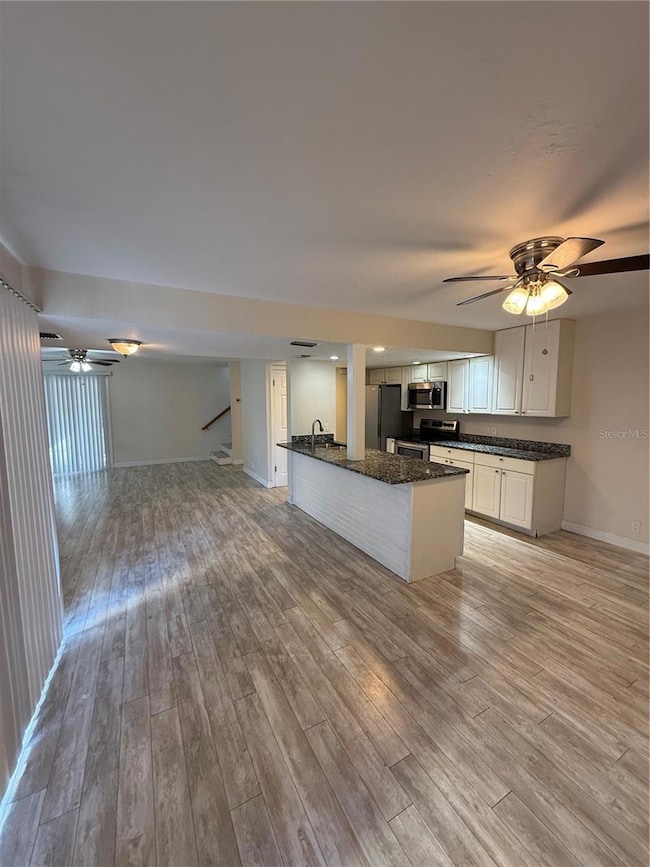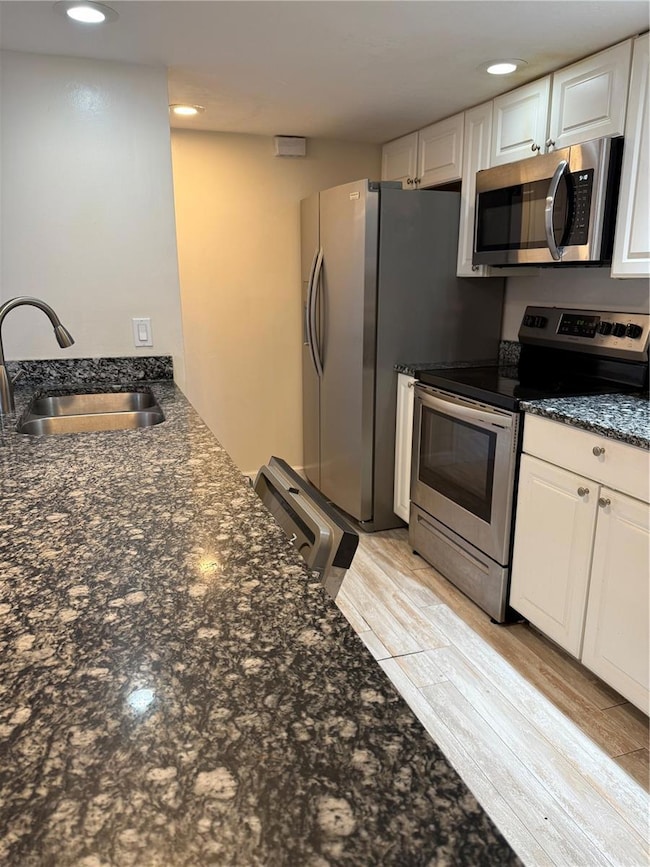940 Byron Ct Unit 17 Sarasota, FL 34243
Estimated payment $1,211/month
Highlights
- 16.27 Acre Lot
- Stone Countertops
- Tennis Courts
- Clubhouse
- Community Pool
- Laundry closet
About This Home
Under contract-accepting backup offers. Package Deal. Properties A4647509 (1147 Longfellow Rd #157C), A4647493 (940 Byron Ct #17C), and N6137352 (1190 Longfellow Way #135C) must be purchased together. All are located in the same subdivision, Shadybrook Village Amd. Total price is $327,000. All cash only. No financing. Step inside this inviting Shadybrook Village townhouse, where comfort and functionality blend beautifully. The updated kitchen immediately impresses with stainless steel appliances and granite countertops, opening seamlessly into a spacious living and dining area with laminate flooring throughout the first floor—perfect for gatherings and everyday living. A convenient half bath is located just off the staircase for guests.
Upstairs, you’ll find the primary bedroom plus two additional bedrooms and two bathrooms, offering plenty of space for family or guests. Sliding glass doors lead to a screened-in porch overlooking a private, fully fenced backyard—ideal for peaceful mornings or relaxing evenings.
Residents enjoy community amenities including a pool, playground, tennis and basketball courts, and both assigned and guest parking. With a location just north of Lido Beach, Downtown Sarasota, UTC, and SRQ Airport, this home is a fantastic option for first-time buyers, investors, or seasonal snowbirds looking to embrace the Gulf Coast lifestyle. Step inside and fall in love. Book your private tour now!
Listing Agent
RE/MAX ALLIANCE GROUP Brokerage Phone: 941-954-5454 License #509224 Listed on: 04/07/2025

Townhouse Details
Home Type
- Townhome
Est. Annual Taxes
- $1,948
Year Built
- Built in 1973
HOA Fees
- $476 Monthly HOA Fees
Home Design
- Entry on the 1st floor
- Slab Foundation
- Frame Construction
- Shingle Roof
- Stucco
Interior Spaces
- 1,408 Sq Ft Home
- 2-Story Property
- Ceiling Fan
Kitchen
- Range
- Dishwasher
- Stone Countertops
- Disposal
Flooring
- Carpet
- Laminate
Bedrooms and Bathrooms
- 3 Bedrooms
Laundry
- Laundry closet
- Dryer
- Washer
Schools
- Florine J. Abel Elementary School
- Electa Arcotte Lee Magnet Middle School
- Southeast High School
Utilities
- Central Heating and Cooling System
- Cable TV Available
Additional Features
- Exterior Lighting
- North Facing Home
Listing and Financial Details
- Visit Down Payment Resource Website
- Tax Lot 17c
- Assessor Parcel Number 6617710857
Community Details
Overview
- Association fees include pool, escrow reserves fund, maintenance structure, ground maintenance, maintenance, management, recreational facilities, trash
- John Lindsey Association, Phone Number (941) 348-4580
- Visit Association Website
- Shadybrook Village Condo Community
- Shadybrook Village Amd Subdivision
- The community has rules related to deed restrictions
Amenities
- Clubhouse
- Community Mailbox
Recreation
- Tennis Courts
- Community Playground
- Community Pool
Pet Policy
- Pets up to 80 lbs
- 2 Pets Allowed
Map
Home Values in the Area
Average Home Value in this Area
Tax History
| Year | Tax Paid | Tax Assessment Tax Assessment Total Assessment is a certain percentage of the fair market value that is determined by local assessors to be the total taxable value of land and additions on the property. | Land | Improvement |
|---|---|---|---|---|
| 2025 | $1,948 | $78,548 | -- | -- |
| 2024 | $1,948 | $176,800 | -- | $176,800 |
| 2023 | $1,978 | $187,000 | $0 | $187,000 |
| 2022 | $1,557 | $129,150 | $0 | $129,150 |
| 2021 | $1,295 | $99,500 | $0 | $99,500 |
| 2020 | $1,307 | $99,500 | $0 | $99,500 |
| 2019 | $1,179 | $86,000 | $0 | $86,000 |
| 2018 | $1,140 | $84,500 | $0 | $0 |
| 2017 | $963 | $72,900 | $0 | $0 |
| 2016 | $819 | $53,850 | $0 | $0 |
| 2015 | $646 | $40,800 | $0 | $0 |
| 2014 | $646 | $35,481 | $0 | $0 |
| 2013 | $546 | $25,028 | $1 | $25,027 |
Property History
| Date | Event | Price | List to Sale | Price per Sq Ft |
|---|---|---|---|---|
| 11/21/2025 11/21/25 | Pending | -- | -- | -- |
| 11/20/2025 11/20/25 | Price Changed | $109,000 | -31.9% | $77 / Sq Ft |
| 09/05/2025 09/05/25 | Price Changed | $160,000 | -11.1% | $114 / Sq Ft |
| 06/02/2025 06/02/25 | Price Changed | $180,000 | -2.7% | $128 / Sq Ft |
| 05/14/2025 05/14/25 | Price Changed | $185,000 | -2.6% | $131 / Sq Ft |
| 04/07/2025 04/07/25 | For Sale | $190,000 | -- | $135 / Sq Ft |
Purchase History
| Date | Type | Sale Price | Title Company |
|---|---|---|---|
| Interfamily Deed Transfer | -- | None Available | |
| Quit Claim Deed | -- | None Available | |
| Warranty Deed | $32,500 | Sarasota Title Services Inc | |
| Interfamily Deed Transfer | -- | Attorney |
Source: Stellar MLS
MLS Number: A4647493
APN: 66177-1085-7
- 927 Byron Ln Unit 13-B
- 1112 Longfellow Rd
- 1190 Longfellow Way Unit 135-C
- 1125 Longfellow Way Unit 125B
- 1147 Longfellow Rd Unit 157C
- 1143 Longfellow Rd
- 1117 Angela Maria Rd
- 6916 Waverly St
- 911 Wee Burn Place
- 1219 70th Dr E
- 1320 Magellan Dr
- 813 Cypress Wood Ln
- 722 65th Ave E
- 803 Plum Tree Ln
- 7205 Alderwood Dr
- 914 Plum Tree Ln
- 711 64th Avenue Dr E
- 530 Saint Andrews Dr
- 1619 Suponic Ave
- 6515 15th St E Unit E4
