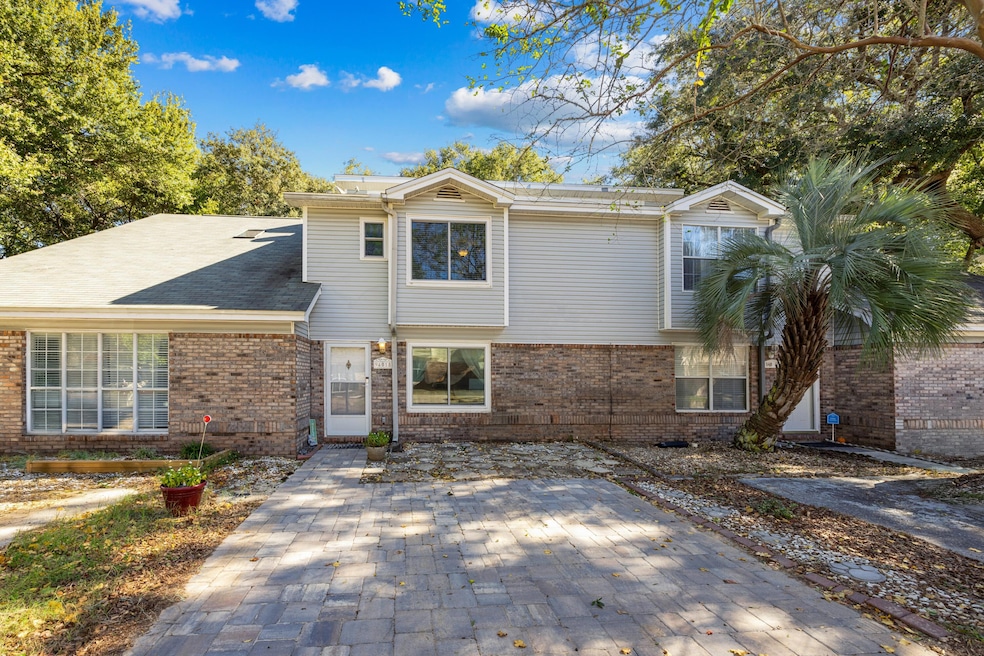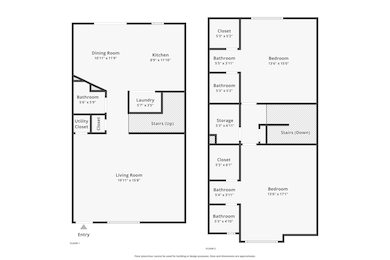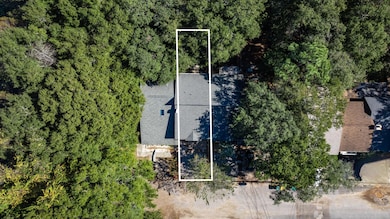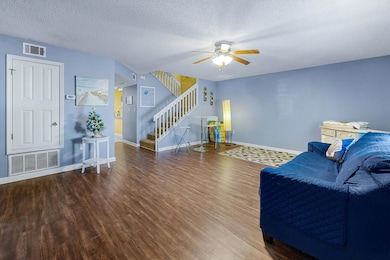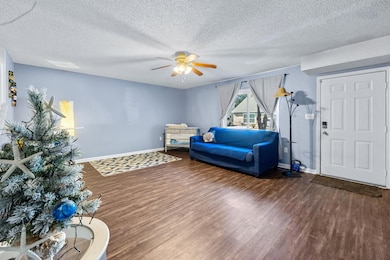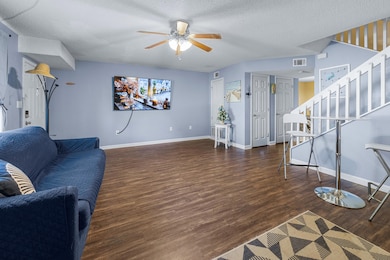
940 Central Ave Unit 18 Fort Walton Beach, FL 32547
Wright NeighborhoodEstimated payment $1,503/month
Highlights
- Popular Property
- Interior Lot
- Patio
- Choctawhatchee Senior High School Rated A-
- Breakfast Bar
- Living Room
About This Home
Welcome to 940 Central Ave Unit 18, a beautifully maintained 2-bedroom, 2.5-bath townhome in the heart of Fort Walton Beach. Major updates include a roof replaced in 2019, impact windows (2022), paver driveway (2024), cordless bedroom blinds (2024), and seamless gutters added to the back of the home (2025). The backyard features a 6-ft pressure-treated dog-ear privacy fence with a 5-ft walk gate, stained wooden pergola, and built-in firepit perfect for relaxing or entertaining. Inside, enjoy a spacious open living area filled with natural light from a large picture window, along with a convenient half bath downstairs. The kitchen boasts stainless steel appliances, a breakfast bar, and a designated dining area with a glass slider overlooking the backyard. Upstairs, both oversized bedrooms offer ensuite bathrooms and walk-in closets, plus there's an additional large storage closet for extra space. Located in the middle of town, this townhome offers easy access to shopping, dining, schools, and local bases combining modern updates, thoughtful details, and prime location into one incredible opportunity!
Open House Schedule
-
Sunday, November 16, 20251:00 to 3:00 pm11/16/2025 1:00:00 PM +00:0011/16/2025 3:00:00 PM +00:00Add to Calendar
Townhouse Details
Home Type
- Townhome
Est. Annual Taxes
- $1,906
Year Built
- Built in 1994
Lot Details
- 2,178 Sq Ft Lot
- Property fronts a private road
- Street terminates at a dead end
- Back Yard Fenced
- Level Lot
Home Design
- Brick Exterior Construction
- Dimensional Roof
- Vinyl Siding
- Vinyl Trim
Interior Spaces
- 1,592 Sq Ft Home
- 2-Story Property
- Ceiling Fan
- Living Room
- Dining Area
- Storage Room
Kitchen
- Breakfast Bar
- Electric Oven or Range
- Induction Cooktop
- Microwave
- Dishwasher
- Disposal
Flooring
- Wall to Wall Carpet
- Tile
- Vinyl
Bedrooms and Bathrooms
- 2 Bedrooms
- En-Suite Primary Bedroom
Laundry
- Laundry Room
- Exterior Washer Dryer Hookup
Outdoor Features
- Patio
- Rain Gutters
Schools
- Longwood Elementary School
- Pryor Middle School
- Choctawhatchee High School
Utilities
- Central Heating and Cooling System
- Electric Water Heater
Community Details
- Bell Brook Estates 1St Addn Subdivision
Listing and Financial Details
- Assessor Parcel Number 35-1S-24-0210-0000-0180
Matterport 3D Tour
Map
Home Values in the Area
Average Home Value in this Area
Tax History
| Year | Tax Paid | Tax Assessment Tax Assessment Total Assessment is a certain percentage of the fair market value that is determined by local assessors to be the total taxable value of land and additions on the property. | Land | Improvement |
|---|---|---|---|---|
| 2024 | $1,943 | $200,729 | $30,000 | $170,729 |
| 2023 | $1,943 | $195,863 | $30,000 | $165,863 |
| 2022 | $1,298 | $142,802 | $0 | $0 |
| 2021 | $1,288 | $138,643 | $30,000 | $108,643 |
| 2020 | $619 | $91,147 | $0 | $0 |
| 2019 | $602 | $89,098 | $0 | $0 |
| 2018 | $334 | $60,781 | $0 | $0 |
| 2017 | $329 | $59,531 | $0 | $0 |
| 2016 | $322 | $58,307 | $0 | $0 |
| 2015 | $326 | $57,902 | $0 | $0 |
| 2014 | $325 | $57,442 | $0 | $0 |
Property History
| Date | Event | Price | List to Sale | Price per Sq Ft | Prior Sale |
|---|---|---|---|---|---|
| 11/13/2025 11/13/25 | For Sale | $255,000 | +6.3% | $160 / Sq Ft | |
| 08/15/2022 08/15/22 | Off Market | $239,900 | -- | -- | |
| 05/16/2022 05/16/22 | Sold | $239,900 | 0.0% | $151 / Sq Ft | View Prior Sale |
| 03/25/2022 03/25/22 | Pending | -- | -- | -- | |
| 03/21/2022 03/21/22 | For Sale | $239,900 | +29.7% | $151 / Sq Ft | |
| 05/15/2020 05/15/20 | Sold | $185,000 | 0.0% | $116 / Sq Ft | View Prior Sale |
| 04/18/2020 04/18/20 | Pending | -- | -- | -- | |
| 04/12/2020 04/12/20 | For Sale | $185,000 | -- | $116 / Sq Ft |
Purchase History
| Date | Type | Sale Price | Title Company |
|---|---|---|---|
| Warranty Deed | $239,900 | Bright Light Land Title | |
| Warranty Deed | $185,000 | Aqua Title Services | |
| Warranty Deed | $189,000 | Lawyers Title Agency Of The |
Mortgage History
| Date | Status | Loan Amount | Loan Type |
|---|---|---|---|
| Open | $227,905 | New Conventional | |
| Previous Owner | $148,000 | New Conventional | |
| Previous Owner | $195,200 | VA |
About the Listing Agent

Paul Domenech is a highly accomplished real estate professional, entrepreneur, and motivational leader based in the Panhandle of Florida specificity Destin, Fort Walton Beach,30A. As a top agent and the visionary behind The Domenech Group, Paul is known for delivering exceptional service and innovative strategies in real estate. His commitment to excellence ensures clients experience seamless and rewarding real estate transactions.
Beyond his professional success, Paul is an Ironman
Paul's Other Listings
Source: Emerald Coast Association of REALTORS®
MLS Number: 989552
APN: 35-1S-24-0210-0000-0180
- 940 Central Ave Unit 15
- 936 Central Ave
- 941 Ashley Ln Unit D
- 850 Holbrook Cir
- 964 Mcfarlan Ave
- 807 Holbrook Cir
- 900 Holbrook Cir
- 407 Verb St
- 1002 Hondo Ave
- 508 Parkview Rd NW Unit A, B & C
- 518 Parkview Rd NW Unit A
- 1013 Gloria Ave
- 904 Tokalon Ct
- 0 Brooks Ave
- 990 Rockport Dr
- 1942 Woodcrest Ridge Unit 2
- 1956 Woodcrest Ridge
- 815 Oakridge Rd
- 1100 Crosswinds Landing Unit 14
- 1100 Crosswinds Landing Unit 19
- 923 Central Ave
- 1013 Holton Ave Unit 3
- 937 Denton Blvd NW
- 950 Donleen St Unit 3
- 995 Denton Blvd NW
- 214 Racetrack Rd NW
- 1500 Lewis Turner Blvd
- 202 Summer Ln
- 317 Racetrack Rd NW
- 209 Green Acres Rd Unit 3
- 57 Cinderella Ln NW
- 824 Tanager Rd Unit B
- 1902 Mistral Ln W
- 203 Yancey St
- 583-615 Bob Sikes Blvd
- 2413 Suwanee Ln
- 1845 Brick Cir
- 1200 French Quarter Way
- 1030 Mclaren Cir
- 1828 Sod Dr
