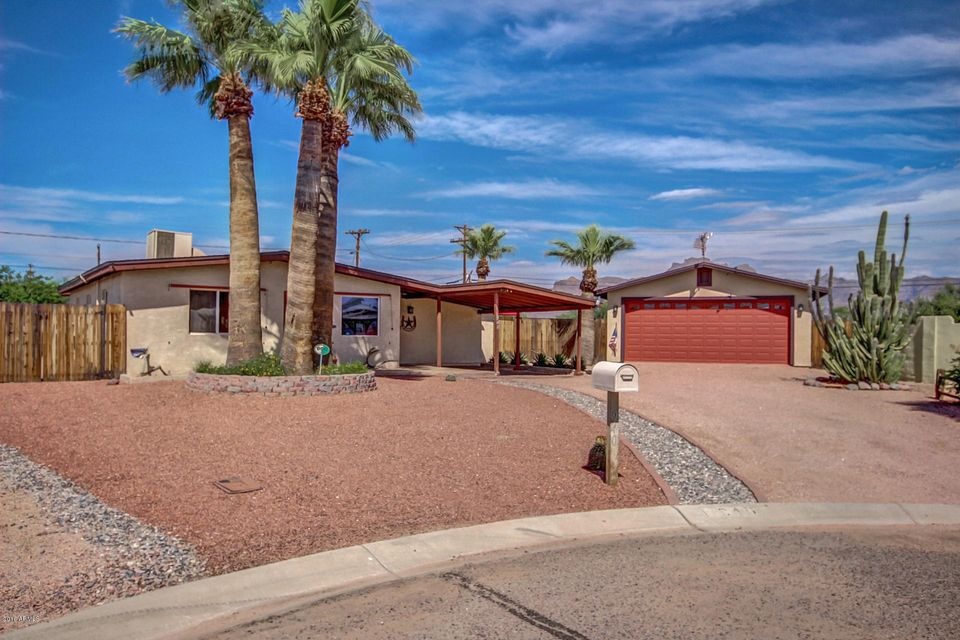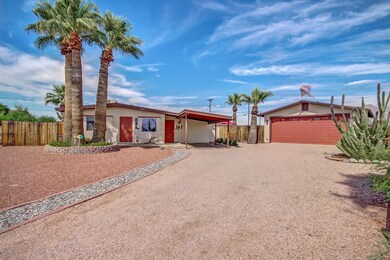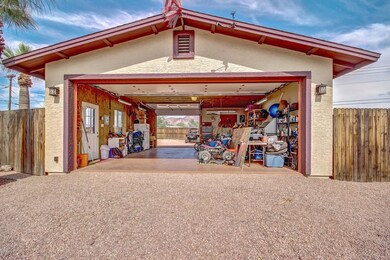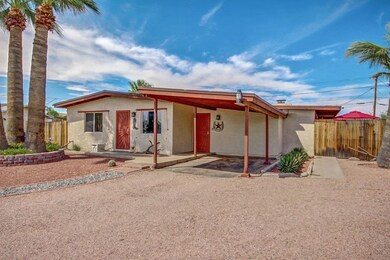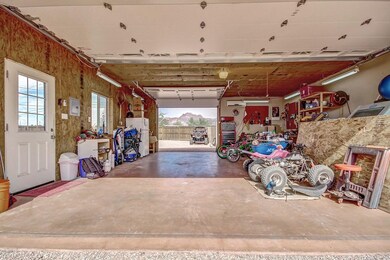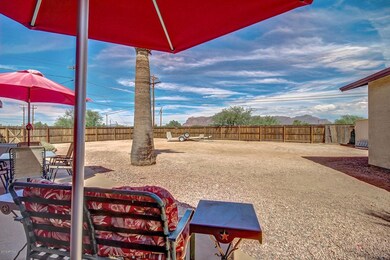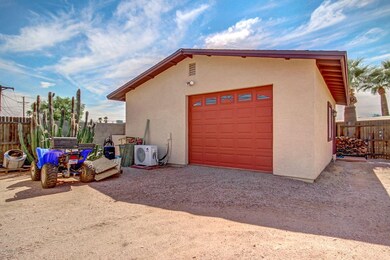
940 E Desert Ave Apache Junction, AZ 85119
Highlights
- Guest House
- RV Gated
- Mountain View
- Above Ground Spa
- 0.38 Acre Lot
- Corner Lot
About This Home
As of January 2025Amazing one of a kind home is your first step towards happiness❤️ What makes this home special is that you are getting two houses for the price of one. That's right you have a an Awesome main house and an additional guest house right next door with its own entrance & 2nd Full kitchen bed, bath, Full kitchen and living room. The main house has tile floors and carpet. It has a massive kitchen with built in appliances and a breakfast bar W beautiful Granite counters. A cozy family room with an elegant fireplace.A great laundry room with plenty of storage space. The private guest house has its own kitchen with built in appliances
and tile throughout. A beautiful master bedroom. Both homes share the huge backyard, detached drive through garage that is insulated and has AC! fall i
Last Agent to Sell the Property
A.Z. & Associates License #SA654129000 Listed on: 10/27/2016

Last Buyer's Agent
Melissa Fowler
HomeSmart License #SA651535000
Home Details
Home Type
- Single Family
Est. Annual Taxes
- $1,178
Year Built
- Built in 1983
Lot Details
- 0.38 Acre Lot
- Desert faces the front and back of the property
- Wood Fence
- Corner Lot
- Grass Covered Lot
Parking
- 2 Car Detached Garage
- 2 Open Parking Spaces
- 3 Carport Spaces
- Tandem Parking
- Garage Door Opener
- RV Gated
Home Design
- Wood Frame Construction
- Composition Roof
- Block Exterior
- Stucco
Interior Spaces
- 2,374 Sq Ft Home
- 1-Story Property
- Ceiling Fan
- Double Pane Windows
- Low Emissivity Windows
- Solar Screens
- Living Room with Fireplace
- Mountain Views
Kitchen
- Eat-In Kitchen
- Breakfast Bar
- Built-In Microwave
- Granite Countertops
Flooring
- Carpet
- Tile
Bedrooms and Bathrooms
- 5 Bedrooms
- Primary Bathroom is a Full Bathroom
- 4 Bathrooms
Outdoor Features
- Above Ground Spa
- Covered patio or porch
- Outdoor Storage
- Playground
Schools
- Apache Junction High Middle School
- Apache Junction High School
Utilities
- Refrigerated Cooling System
- Heating Available
- Cable TV Available
Additional Features
- No Interior Steps
- Guest House
Community Details
- No Home Owners Association
- Association fees include no fees
- Palm Springs Subdivision
Listing and Financial Details
- Tax Lot 11
- Assessor Parcel Number 102-03-011
Ownership History
Purchase Details
Home Financials for this Owner
Home Financials are based on the most recent Mortgage that was taken out on this home.Purchase Details
Home Financials for this Owner
Home Financials are based on the most recent Mortgage that was taken out on this home.Purchase Details
Home Financials for this Owner
Home Financials are based on the most recent Mortgage that was taken out on this home.Purchase Details
Home Financials for this Owner
Home Financials are based on the most recent Mortgage that was taken out on this home.Purchase Details
Home Financials for this Owner
Home Financials are based on the most recent Mortgage that was taken out on this home.Purchase Details
Home Financials for this Owner
Home Financials are based on the most recent Mortgage that was taken out on this home.Purchase Details
Purchase Details
Purchase Details
Purchase Details
Purchase Details
Purchase Details
Home Financials for this Owner
Home Financials are based on the most recent Mortgage that was taken out on this home.Similar Homes in Apache Junction, AZ
Home Values in the Area
Average Home Value in this Area
Purchase History
| Date | Type | Sale Price | Title Company |
|---|---|---|---|
| Warranty Deed | $500,000 | Fidelity National Title Agency | |
| Warranty Deed | $500,000 | Fidelity National Title Agency | |
| Warranty Deed | $495,000 | Os National | |
| Warranty Deed | $465,900 | Os National | |
| Warranty Deed | $275,000 | Clear Title | |
| Deed | $228,001 | -- | |
| Warranty Deed | $273,000 | First American Title Ins Co | |
| Cash Sale Deed | $120,000 | Chicago Title | |
| Cash Sale Deed | $50,000 | Chicago Title | |
| Quit Claim Deed | -- | None Available | |
| Interfamily Deed Transfer | -- | None Available | |
| Joint Tenancy Deed | -- | -- | |
| Warranty Deed | $80,000 | Old Republic Title Agency |
Mortgage History
| Date | Status | Loan Amount | Loan Type |
|---|---|---|---|
| Open | $490,943 | FHA | |
| Closed | $490,943 | FHA | |
| Previous Owner | $396,000 | New Conventional | |
| Previous Owner | $276,047 | FHA | |
| Previous Owner | $270,019 | FHA | |
| Previous Owner | $205,200 | Commercial | |
| Previous Owner | $268,055 | FHA | |
| Previous Owner | $268,055 | Unknown | |
| Previous Owner | $148,000 | New Conventional | |
| Previous Owner | $120,000 | Credit Line Revolving | |
| Previous Owner | $103,600 | Credit Line Revolving | |
| Previous Owner | $55,000 | Unknown | |
| Previous Owner | $77,500 | Seller Take Back |
Property History
| Date | Event | Price | Change | Sq Ft Price |
|---|---|---|---|---|
| 01/06/2025 01/06/25 | Sold | $500,000 | 0.0% | $211 / Sq Ft |
| 12/07/2024 12/07/24 | Pending | -- | -- | -- |
| 11/01/2024 11/01/24 | Price Changed | $499,900 | -4.8% | $211 / Sq Ft |
| 10/11/2024 10/11/24 | For Sale | $524,900 | 0.0% | $221 / Sq Ft |
| 09/18/2024 09/18/24 | Pending | -- | -- | -- |
| 08/23/2024 08/23/24 | For Sale | $524,900 | +6.0% | $221 / Sq Ft |
| 06/03/2022 06/03/22 | Sold | $495,000 | 0.0% | $266 / Sq Ft |
| 05/05/2022 05/05/22 | Pending | -- | -- | -- |
| 04/22/2022 04/22/22 | For Sale | $495,000 | +64.5% | $266 / Sq Ft |
| 10/31/2019 10/31/19 | Sold | $301,000 | +0.4% | $162 / Sq Ft |
| 09/08/2019 09/08/19 | Pending | -- | -- | -- |
| 09/06/2019 09/06/19 | For Sale | $299,900 | +9.9% | $161 / Sq Ft |
| 11/30/2016 11/30/16 | Sold | $273,000 | -2.5% | $115 / Sq Ft |
| 10/27/2016 10/27/16 | For Sale | $280,000 | -- | $118 / Sq Ft |
Tax History Compared to Growth
Tax History
| Year | Tax Paid | Tax Assessment Tax Assessment Total Assessment is a certain percentage of the fair market value that is determined by local assessors to be the total taxable value of land and additions on the property. | Land | Improvement |
|---|---|---|---|---|
| 2025 | $1,760 | $43,771 | -- | -- |
| 2024 | $1,732 | $44,489 | -- | -- |
| 2023 | $1,732 | $31,104 | $8,197 | $22,907 |
| 2022 | $1,374 | $24,340 | $8,197 | $16,143 |
| 2021 | $1,417 | $22,686 | $0 | $0 |
| 2020 | $1,382 | $17,411 | $0 | $0 |
| 2019 | $1,323 | $16,799 | $0 | $0 |
| 2018 | $1,294 | $12,113 | $0 | $0 |
| 2017 | $1,261 | $11,513 | $0 | $0 |
| 2016 | $1,222 | $11,171 | $1,100 | $10,071 |
| 2014 | $1,176 | $7,721 | $1,100 | $6,621 |
Agents Affiliated with this Home
-
Richard Zmayefski
R
Seller's Agent in 2025
Richard Zmayefski
R & I Realty
(602) 687-9933
3 in this area
13 Total Sales
-
H
Seller Co-Listing Agent in 2025
Heather Hines
R & I Realty
(480) 688-9628
-
Jason Manning

Buyer's Agent in 2025
Jason Manning
HomeSmart
(480) 241-6944
8 in this area
92 Total Sales
-
Scott Grimes

Buyer Co-Listing Agent in 2025
Scott Grimes
HomeSmart
(480) 274-6936
5 in this area
163 Total Sales
-
Mark Biggins

Seller's Agent in 2022
Mark Biggins
ADG Properties
(415) 747-7227
18 in this area
3,336 Total Sales
-
Cynthia Thompson

Buyer's Agent in 2022
Cynthia Thompson
RE/MAX
(480) 589-1946
2 in this area
76 Total Sales
Map
Source: Arizona Regional Multiple Listing Service (ARMLS)
MLS Number: 5517628
APN: 102-03-011
- 930 E Friar Ave
- 735 E Desert Ave
- 800 E Estevan Ave Unit 33
- 649 E 10th Ave Unit 78
- 1019 E Granada Ave
- 610 E Estevan Ave
- 719 E Broadway Ave
- 1435 E Old Hwy W
- 1358 S Royal Palm Rd
- 538 E Estevan Ave
- 592 E 9th Ave
- 880 S Royal Palm Rd Unit LOT 1
- 1531 S Padre Rd
- 1050 E Broadway Ave Unit 10
- 1050 E Broadway Ave Unit 39
- 1559 S Padre Rd
- 980 E Broadway Ave Unit 3
- 980 E Broadway Ave Unit 34
- 980 E Broadway Ave Unit 46
- 980 E Broadway Ave Unit 66
