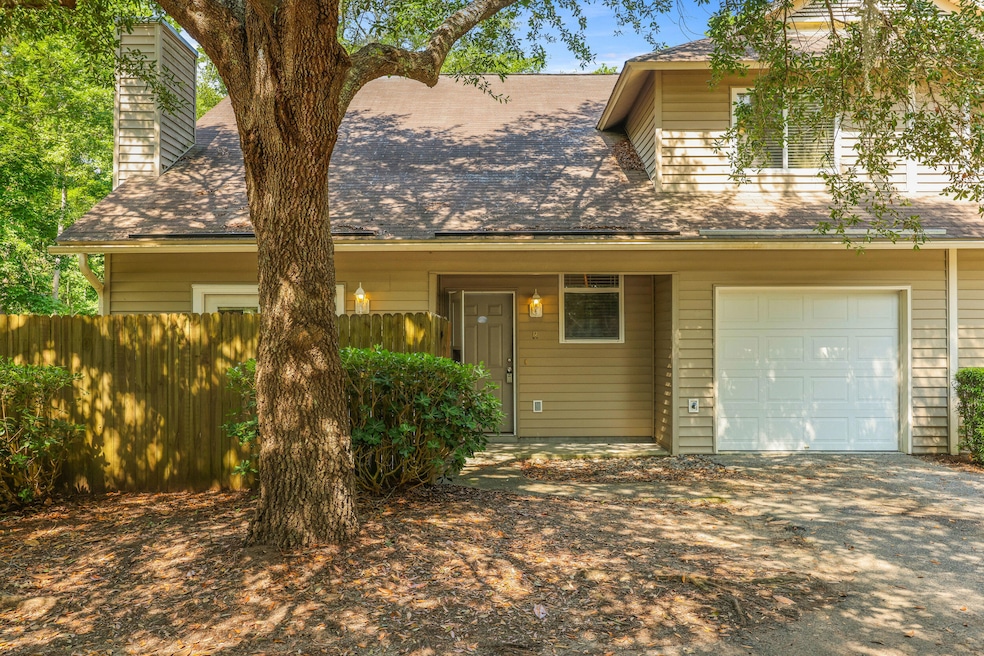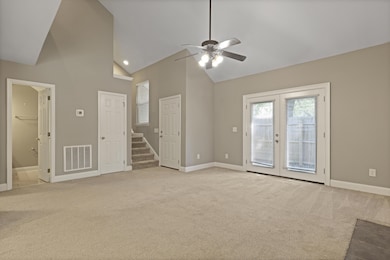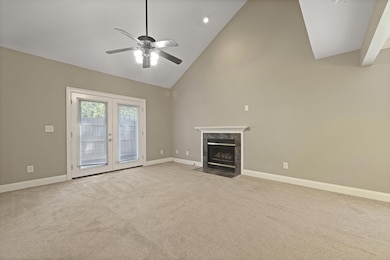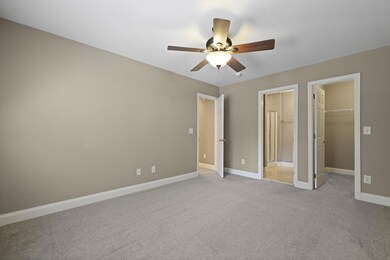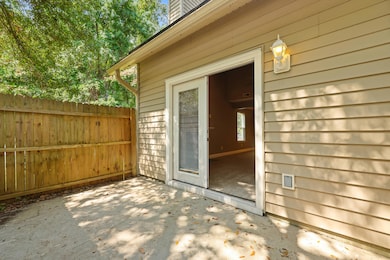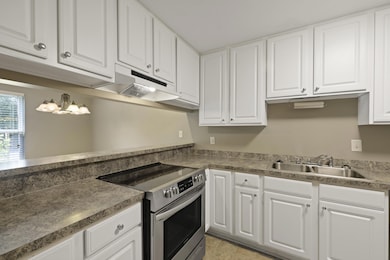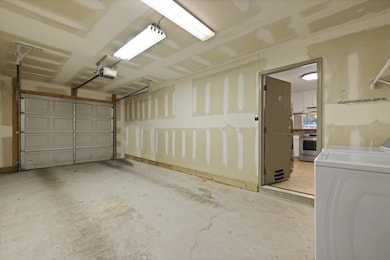
940 E Estates Blvd Unit 7R Charleston, SC 29414
Highlights
- Cathedral Ceiling
- Great Room with Fireplace
- 1 Car Attached Garage
- Oakland Elementary School Rated A-
- Cul-De-Sac
- Walk-In Closet
About This Home
As of July 2025Easy living on a quiet cul-de-sac in this spacious West Ashley townhome-style condo! This 2-bed, 2.5 bath home is in in LongBranch Point, a quiet neighborhood behind the Shaftesbury/Longbranch communities. Easy access to 526 & Sam Rittenberg Blvd, with plenty of grocery stores & shops nearby (Costco only 5 away!) Step through the front door to be greeted by vaulted ceilings, a cozy fireplace, & french doors in the living room leading to the private front porch. The kitchen overlooks the dining area from the breakfast bar, and has plenty of counter & cabinet space. There is a powder room for guests downstairs, & the attached 1-car garage is accessible from door off the kitchen. Upstairs, the master suite boasts a large walk-in closet & a private en-suite full bath. The guest bedroom is..roomy & has a large closet, and iIn the hall are the 2nd full bath (w/ a bathtub) & stairwell/coat closet. HVAC & water heater new in 2020, HOA/regime covers exterior maintenance of buildings including roofs, parking areas, landscaping, termite bond, pressure washing, & exterior insurance for a truly low maintenance lifestyle!
Last Agent to Sell the Property
Keller Williams Realty Charleston West Ashley License #96281 Listed on: 05/22/2025

Home Details
Home Type
- Single Family
Est. Annual Taxes
- $2,677
Year Built
- Built in 2004
Lot Details
- Cul-De-Sac
- Wood Fence
HOA Fees
- $330 Monthly HOA Fees
Parking
- 1 Car Attached Garage
Home Design
- Slab Foundation
- Asphalt Roof
- Vinyl Siding
Interior Spaces
- 1,114 Sq Ft Home
- 2-Story Property
- Cathedral Ceiling
- Ceiling Fan
- Great Room with Fireplace
- Combination Dining and Living Room
- Carpet
- Electric Range
Bedrooms and Bathrooms
- 2 Bedrooms
- Walk-In Closet
Outdoor Features
- Patio
Schools
- Oakland Elementary School
- C E Williams Middle School
- West Ashley High School
Utilities
- Central Air
- Heating Available
Community Details
- Front Yard Maintenance
- Longbranch Point Subdivision
Ownership History
Purchase Details
Purchase Details
Home Financials for this Owner
Home Financials are based on the most recent Mortgage that was taken out on this home.Similar Homes in the area
Home Values in the Area
Average Home Value in this Area
Purchase History
| Date | Type | Sale Price | Title Company |
|---|---|---|---|
| Deed | $128,000 | None Available | |
| Deed | $129,000 | -- |
Mortgage History
| Date | Status | Loan Amount | Loan Type |
|---|---|---|---|
| Previous Owner | $124,160 | Future Advance Clause Open End Mortgage |
Property History
| Date | Event | Price | Change | Sq Ft Price |
|---|---|---|---|---|
| 07/07/2025 07/07/25 | Sold | $265,000 | 0.0% | $238 / Sq Ft |
| 05/22/2025 05/22/25 | For Sale | $265,000 | -- | $238 / Sq Ft |
Tax History Compared to Growth
Tax History
| Year | Tax Paid | Tax Assessment Tax Assessment Total Assessment is a certain percentage of the fair market value that is determined by local assessors to be the total taxable value of land and additions on the property. | Land | Improvement |
|---|---|---|---|---|
| 2023 | $2,677 | $8,910 | $0 | $0 |
| 2022 | $2,452 | $8,910 | $0 | $0 |
| 2021 | $2,423 | $8,910 | $0 | $0 |
| 2020 | $857 | $5,930 | $0 | $0 |
| 2019 | $771 | $5,160 | $0 | $0 |
| 2017 | $746 | $5,160 | $0 | $0 |
| 2016 | $1,543 | $5,760 | $0 | $0 |
| 2015 | $1,476 | $5,760 | $0 | $0 |
| 2014 | $729 | $0 | $0 | $0 |
| 2011 | -- | $0 | $0 | $0 |
Agents Affiliated with this Home
-
Tony Jamison

Seller's Agent in 2025
Tony Jamison
Keller Williams Realty Charleston West Ashley
(843) 303-4989
75 Total Sales
-
Brooke Mills
B
Buyer's Agent in 2025
Brooke Mills
Healthy Realty LLC
(240) 477-3665
29 Total Sales
Map
Source: CHS Regional MLS
MLS Number: 25014254
APN: 309-13-00-228
- 949 E Estates Blvd Unit 303
- 828 Longbranch Dr
- 886 Friendly Cir
- 2627 Rutherford Way
- 899 Melrose Dr
- 2534 Flamingo Dr
- 821 Longbranch Dr
- 747 Brant Rd
- 738 Olney Rd
- 2462 Swallow Dr
- 2404 Menola Ave
- 2494 Etiwan Ave Unit 3i
- 2494 Etiwan Ave Unit 9-D
- 703 Canary Dr
- 1447 Emerald Forest Pkwy
- 2557 Etiwan Ave
- 2553 Etiwan Ave
- 2555 Etiwan Ave
- 861 Savage Rd
- 2229 Rivermont Place
