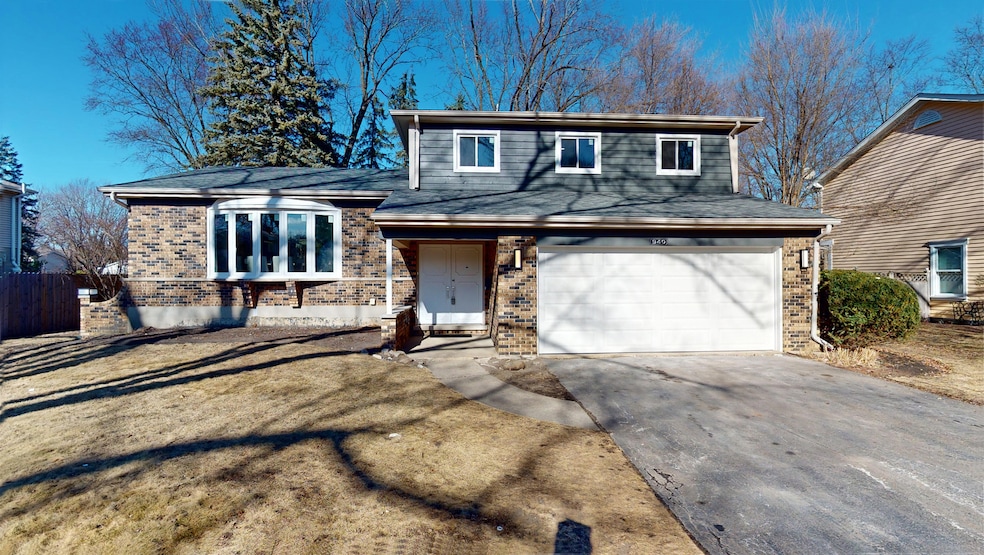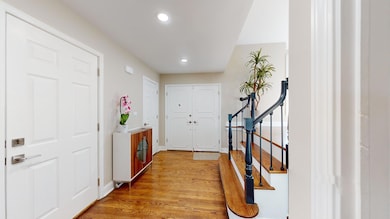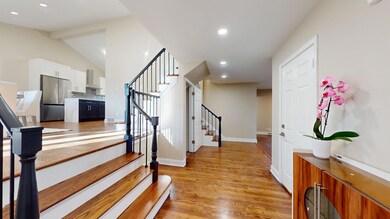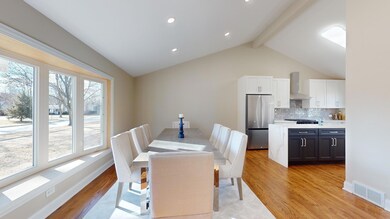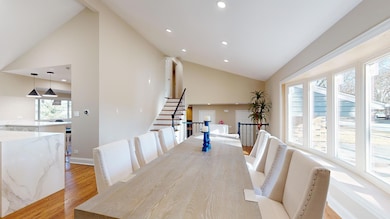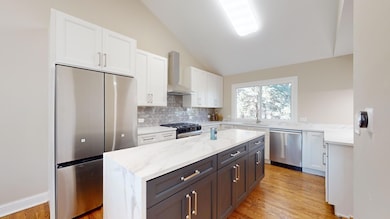
940 Fairlawn Ave Libertyville, IL 60048
South Libertyville NeighborhoodHighlights
- Recreation Room
- Wood Flooring
- Stainless Steel Appliances
- Rockland Elementary School Rated A-
- Wine Refrigerator
- Fenced Yard
About This Home
As of March 2025Renovated and ready...your beautifully remodeled home offering the perfect combination of flexible and functional living space, and thoughtful design awaits! Located in highly sought after Libertyville, this home has been updated with high-end finishes and features. Step inside to discover an expansive open floor plan, ideal for both everyday living and entertaining. The expanded kitchen is a chef's dream, featuring ample cabinets, quartz countertops, a stunning island with waterfall and stainless steel appliances. The adjacent dining area offers additional cabinets and counter space, and a wet bar with wine/beverage fridge. The large living/dining room boasts vaulted ceilings, a bay window, and recessed lighting, creating a bright and inviting atmosphere. The spacious family room features a brick fireplace, recessed lights, and a sliding door leading to the patio. Upstairs, the large primary bedroom offers a walk-in closet, recessed lighting, and a beautifully remodeled ensuite bathroom. The two additional guest bedrooms are both generously sized and feature overhead lighting and wall closets. The completely remodeled hall bathroom includes tile floors and a tub/shower with a tiled surround. The finished basement provides even more living space with a large recreation room complete with new carpet, recessed lights, and plenty of room for play, hobbies, relaxation or work. The laundry room includes a washer, dryer, and utility sink. Plenty of storage space too! This home is complete with a new roof and new windows. Big backyard with patio, mostly fenced, and a garden shed. Fantastic neighborhood with easy access to Libertyville's downtown, shopping, dining, parks, and highly rated schools. Hurry home...move-in ready!
Last Agent to Sell the Property
RE/MAX Suburban License #475126811 Listed on: 01/31/2025

Home Details
Home Type
- Single Family
Est. Annual Taxes
- $9,810
Year Built
- Built in 1969 | Remodeled in 2024
Lot Details
- 10,088 Sq Ft Lot
- Lot Dimensions are 80x126
- Fenced Yard
- Paved or Partially Paved Lot
Parking
- 2 Car Attached Garage
- Garage Door Opener
- Driveway
- Parking Included in Price
Home Design
- Asphalt Roof
- Concrete Perimeter Foundation
Interior Spaces
- 2,869 Sq Ft Home
- 2-Story Property
- Double Pane Windows
- Bay Window
- Entrance Foyer
- Family Room with Fireplace
- Living Room
- Combination Kitchen and Dining Room
- Recreation Room
- Storage Room
- Carbon Monoxide Detectors
Kitchen
- Range with Range Hood
- Dishwasher
- Wine Refrigerator
- Stainless Steel Appliances
Flooring
- Wood
- Vinyl
Bedrooms and Bathrooms
- 3 Bedrooms
- 3 Potential Bedrooms
Laundry
- Laundry Room
- Dryer
- Washer
- Sink Near Laundry
Finished Basement
- Partial Basement
- Sump Pump
- Crawl Space
Outdoor Features
- Patio
- Shed
Schools
- Rockland Elementary School
- Highland Middle School
- Libertyville High School
Utilities
- Forced Air Heating and Cooling System
- Heating System Uses Natural Gas
Community Details
- Butterfield Estates Subdivision, Gorgeous Remodel Floorplan
Listing and Financial Details
- Homeowner Tax Exemptions
Ownership History
Purchase Details
Home Financials for this Owner
Home Financials are based on the most recent Mortgage that was taken out on this home.Purchase Details
Home Financials for this Owner
Home Financials are based on the most recent Mortgage that was taken out on this home.Purchase Details
Home Financials for this Owner
Home Financials are based on the most recent Mortgage that was taken out on this home.Purchase Details
Home Financials for this Owner
Home Financials are based on the most recent Mortgage that was taken out on this home.Purchase Details
Home Financials for this Owner
Home Financials are based on the most recent Mortgage that was taken out on this home.Purchase Details
Home Financials for this Owner
Home Financials are based on the most recent Mortgage that was taken out on this home.Similar Homes in Libertyville, IL
Home Values in the Area
Average Home Value in this Area
Purchase History
| Date | Type | Sale Price | Title Company |
|---|---|---|---|
| Warranty Deed | $637,500 | Proper Title | |
| Warranty Deed | $381,000 | None Listed On Document | |
| Warranty Deed | $354,000 | Greater Illinois Title Compa | |
| Warranty Deed | $325,000 | -- | |
| Warranty Deed | $250,000 | First American Title | |
| Warranty Deed | $230,000 | -- |
Mortgage History
| Date | Status | Loan Amount | Loan Type |
|---|---|---|---|
| Open | $387,500 | New Conventional | |
| Previous Owner | $323,850 | Construction | |
| Previous Owner | $20,000 | Credit Line Revolving | |
| Previous Owner | $228,000 | New Conventional | |
| Previous Owner | $234,500 | New Conventional | |
| Previous Owner | $237,465 | Unknown | |
| Previous Owner | $30,000 | Credit Line Revolving | |
| Previous Owner | $254,000 | Unknown | |
| Previous Owner | $254,000 | Purchase Money Mortgage | |
| Previous Owner | $175,000 | No Value Available | |
| Previous Owner | $199,900 | Unknown | |
| Previous Owner | $37,500 | Credit Line Revolving | |
| Previous Owner | $199,900 | No Value Available | |
| Previous Owner | $180,000 | No Value Available |
Property History
| Date | Event | Price | Change | Sq Ft Price |
|---|---|---|---|---|
| 03/11/2025 03/11/25 | Sold | $637,500 | -1.9% | $222 / Sq Ft |
| 02/17/2025 02/17/25 | Pending | -- | -- | -- |
| 02/14/2025 02/14/25 | Price Changed | $650,000 | -4.3% | $227 / Sq Ft |
| 01/31/2025 01/31/25 | For Sale | $679,000 | +78.2% | $237 / Sq Ft |
| 10/31/2024 10/31/24 | Sold | $381,000 | +0.5% | $204 / Sq Ft |
| 09/12/2024 09/12/24 | Pending | -- | -- | -- |
| 09/09/2024 09/09/24 | For Sale | $379,000 | -- | $203 / Sq Ft |
Tax History Compared to Growth
Tax History
| Year | Tax Paid | Tax Assessment Tax Assessment Total Assessment is a certain percentage of the fair market value that is determined by local assessors to be the total taxable value of land and additions on the property. | Land | Improvement |
|---|---|---|---|---|
| 2024 | $9,810 | $140,736 | $66,439 | $74,297 |
| 2023 | $9,810 | $129,806 | $61,279 | $68,527 |
| 2022 | $9,893 | $129,696 | $58,900 | $70,796 |
| 2021 | $9,522 | $126,904 | $57,632 | $69,272 |
| 2020 | $9,162 | $124,770 | $56,663 | $68,107 |
| 2019 | $8,935 | $123,583 | $56,124 | $67,459 |
| 2018 | $8,290 | $118,892 | $54,799 | $64,093 |
| 2017 | $8,173 | $115,139 | $53,069 | $62,070 |
| 2016 | $7,895 | $109,168 | $50,317 | $58,851 |
| 2015 | $7,815 | $102,036 | $47,030 | $55,006 |
| 2014 | $7,756 | $99,351 | $44,190 | $55,161 |
| 2012 | $7,496 | $100,212 | $44,573 | $55,639 |
Agents Affiliated with this Home
-
Sue, Ron & David Pickard

Seller's Agent in 2025
Sue, Ron & David Pickard
RE/MAX Suburban
(773) 749-6244
4 in this area
349 Total Sales
-
Kelly Kozil

Buyer's Agent in 2025
Kelly Kozil
Coldwell Banker Realty
(847) 736-7964
1 in this area
25 Total Sales
-
Rafay Qamar

Seller's Agent in 2024
Rafay Qamar
Real Broker LLC
(773) 232-5871
3 in this area
1,064 Total Sales
Map
Source: Midwest Real Estate Data (MRED)
MLS Number: 12280133
APN: 11-20-408-010
- 818 W Golf Rd
- 1119 Regency Ln
- 2346 Sarazen Dr
- 508 Fairlawn Ave
- 1227 Crane Blvd
- 777 Garfield Ave Unit A
- 504 Juniper Pkwy
- 747 Garfield Ave Unit C
- 787 Garfield Ave Unit B
- 1137 Pine Tree Ln
- 423 Ames St
- 323 W Golf Rd
- 730 Mckinley Ave
- 1132 Dawes St
- 501 Hemlock Ln
- 20924 & 20902 W Park Ave
- 2186 Shadow Creek Ct
- 311 Garfield Ave
- 403 Shadow Creek Dr
- 179 Acorn Ln
