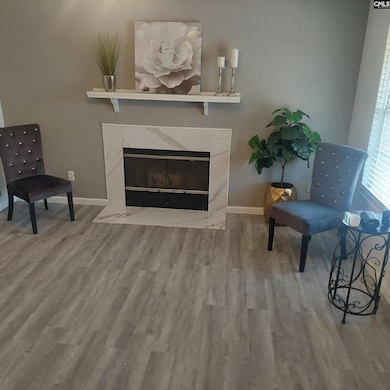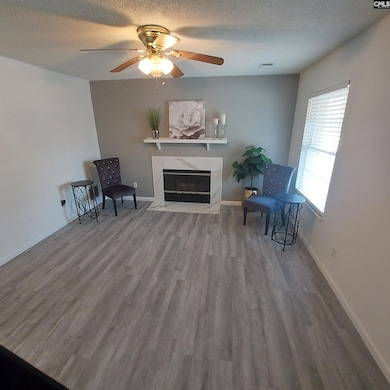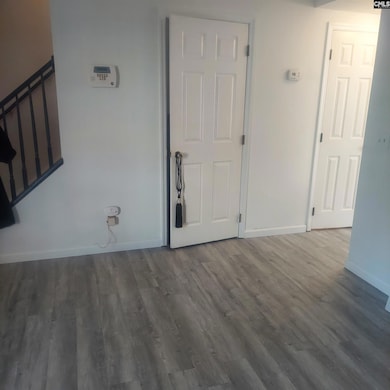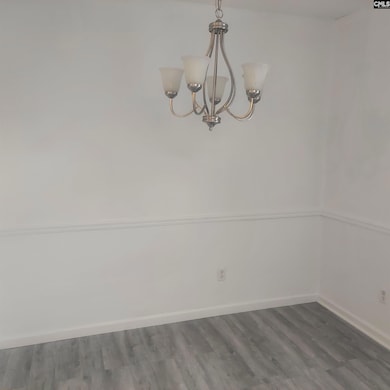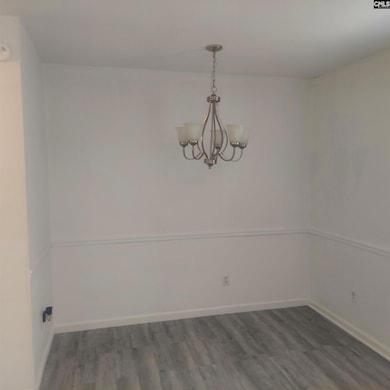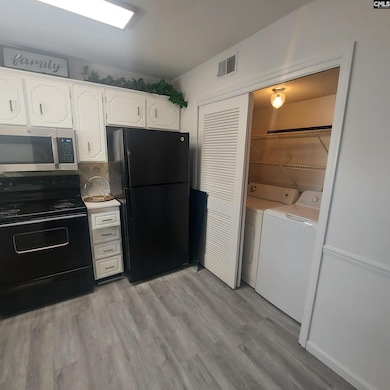
940 Glenn St Unit 901 West Columbia, SC 29169
Estimated payment $1,205/month
Highlights
- Private Pool
- Secondary bathroom tub or shower combo
- Covered patio or porch
- Engineered Wood Flooring
- Quartz Countertops
- Log Cabin
About This Home
Beautiful end unit townhouse which has been completely updated inside and out. Interior is freshly painted, new wood flooring throughout downstairs. New eat-in kitchen has quartz countertops, gorgeous marble tiled backsplash, over the stove microwave, Refrig, stove, dishwasher, washer & dryer. The livingroom fireplace has been resurfaced with marble tile. New carpet installed on stairwell and in upstairs bedrooms. Both bedrooms have private spacious bathrooms. The brick fenced backyard has a patio and is directly across from community pool. Nothing for you to do except pack your bags and move your furniture in! Disclaimer: CMLS has not reviewed and, therefore, does not endorse vendors who may appear in listings.
Townhouse Details
Home Type
- Townhome
Year Built
- Built in 1989
Lot Details
- Privacy Fence
- Back Yard Fenced
- Brick Fence
HOA Fees
- $187 Monthly HOA Fees
Parking
- 2 Parking Spaces
Home Design
- Log Cabin
- Slab Foundation
- Four Sided Brick Exterior Elevation
Interior Spaces
- 1,080 Sq Ft Home
- 2-Story Property
- Ceiling Fan
- Electric Fireplace
- Bay Window
- Great Room with Fireplace
- Engineered Wood Flooring
- Storage In Attic
- Security System Leased
Kitchen
- Eat-In Kitchen
- Self-Cleaning Oven
- Built-In Range
- Built-In Microwave
- Dishwasher
- Quartz Countertops
- Tiled Backsplash
- Disposal
Bedrooms and Bathrooms
- 2 Bedrooms
- Walk-In Closet
- Secondary bathroom tub or shower combo
- Separate Shower in Primary Bathroom
Laundry
- Laundry on main level
- Laundry in Kitchen
- Dryer
- Washer
Outdoor Features
- Private Pool
- Covered patio or porch
- Rain Gutters
Schools
- Cayce Elementary School
- Busbee Middle School
- Brookland-Cayce High School
Utilities
- Central Heating and Cooling System
- Water Heater
- Cable TV Available
Community Details
Overview
- Association fees include common area maintenance, front yard maintenance, playground, pool, sidewalk maintenance, street light maintenance, green areas
- Trish Smith HOA, Phone Number (803) 479-8550
- Stratford Place Subdivision
Recreation
- Community Pool
Map
Home Values in the Area
Average Home Value in this Area
Property History
| Date | Event | Price | Change | Sq Ft Price |
|---|---|---|---|---|
| 06/03/2025 06/03/25 | Pending | -- | -- | -- |
| 04/10/2025 04/10/25 | Price Changed | $155,000 | -2.5% | $144 / Sq Ft |
| 02/26/2025 02/26/25 | Price Changed | $159,000 | -1.9% | $147 / Sq Ft |
| 02/06/2025 02/06/25 | For Sale | $162,000 | -- | $150 / Sq Ft |
Similar Home in West Columbia, SC
Source: Consolidated MLS (Columbia MLS)
MLS Number: 601568
- 1010 Sox St
- 1903 Platt Springs Rd
- 1210 Decatur St
- 1214 Decatur St
- 1203 Decatur St
- 1842 Evelyn St
- 0 Highway 302 Hwy Unit 589442
- 641 Brooks Ave
- 1111 Price Cir
- 2312 Rainbow Dr
- 725 Brooks Ave
- 2405 Rainbow Dr
- 1016 Wisteria Dr
- 1049 Wisteria Dr
- 311 Denham Ave
- TBD Woodfield Jupiter & Daisey Track
- 154 Manning Dr
- 1610 Crapps Ave
- 212 Alexandria St
- 1409 Hazel St

