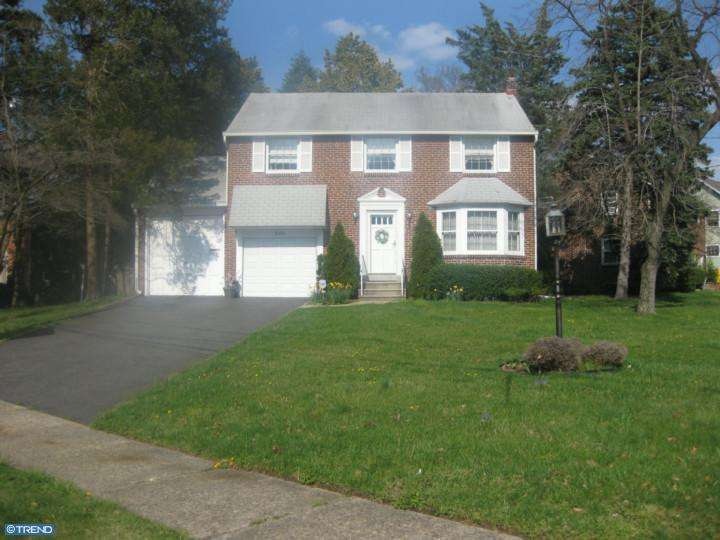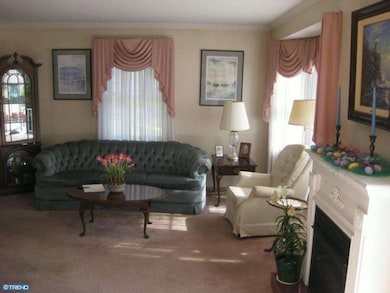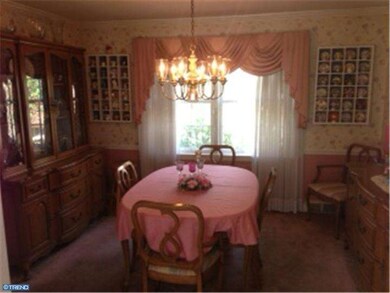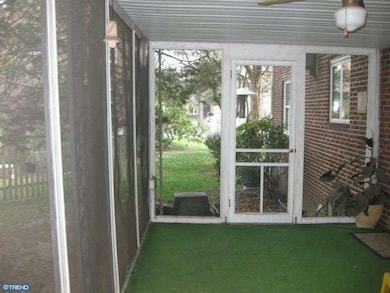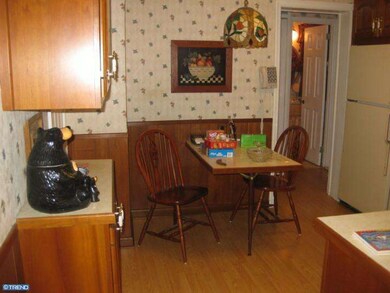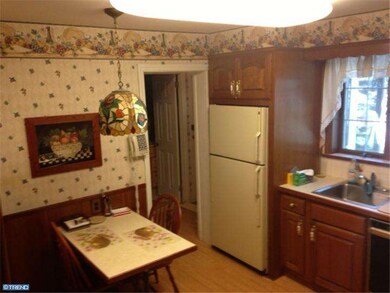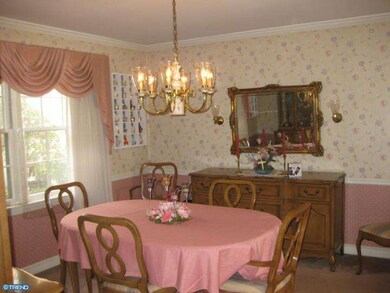
940 Jefferson Ave Cherry Hill, NJ 08002
Estimated Value: $414,907 - $476,000
Highlights
- Colonial Architecture
- Wood Flooring
- No HOA
- Wooded Lot
- Corner Lot
- 4-minute walk to Erlton School Park
About This Home
As of September 2013Elegant brick 2-story home on private,wooded, corner lot in the lovely development of Erlton in walking distance to the park and tennis courts! Home boasts 3 spacious bedrooms and 1 1/2 baths. The eat-in kitchen includes plenty of cabinetry and built-in pantry. Relax in the bright sunny living room with gas fireplace, and entertain in the formal dining room. Spend the morning enjoying brunch on your enclosed screened-in porch overlooking your private wooded yard. Home includes oversized two car garage with workbench and full unfinished basement,and hardwood floors underneath carpeting. Newer heater too. Home is close to shopping, major highways, and close access to public transportation-Patco speedline.
Home Details
Home Type
- Single Family
Est. Annual Taxes
- $6,861
Year Built
- Built in 1953
Lot Details
- 9,240 Sq Ft Lot
- Lot Dimensions are 77x120
- Corner Lot
- Wooded Lot
- Back, Front, and Side Yard
Home Design
- Colonial Architecture
- Brick Exterior Construction
- Brick Foundation
- Pitched Roof
Interior Spaces
- Property has 2 Levels
- Gas Fireplace
- Living Room
- Dining Room
- Unfinished Basement
- Basement Fills Entire Space Under The House
- Home Security System
- Laundry on upper level
Kitchen
- Eat-In Kitchen
- Butlers Pantry
Flooring
- Wood
- Wall to Wall Carpet
- Tile or Brick
Bedrooms and Bathrooms
- 3 Bedrooms
- En-Suite Primary Bedroom
- 1.5 Bathrooms
Parking
- 5 Car Garage
- 3 Open Parking Spaces
- Garage Door Opener
- Driveway
- On-Street Parking
Utilities
- Central Air
- Heating System Uses Oil
- Oil Water Heater
Additional Features
- Mobility Improvements
- Porch
Community Details
- No Home Owners Association
Listing and Financial Details
- Tax Lot 00024
- Assessor Parcel Number 09-00371 01-00024
Ownership History
Purchase Details
Home Financials for this Owner
Home Financials are based on the most recent Mortgage that was taken out on this home.Similar Homes in Cherry Hill, NJ
Home Values in the Area
Average Home Value in this Area
Purchase History
| Date | Buyer | Sale Price | Title Company |
|---|---|---|---|
| Morales Jennifer | $170,000 | None Available |
Mortgage History
| Date | Status | Borrower | Loan Amount |
|---|---|---|---|
| Open | Castillo Jennifer | $60,000 | |
| Closed | Castillo Jennifer | $70,000 | |
| Open | Morales Jennifer | $164,895 |
Property History
| Date | Event | Price | Change | Sq Ft Price |
|---|---|---|---|---|
| 09/09/2013 09/09/13 | Sold | $170,000 | -17.0% | -- |
| 08/31/2013 08/31/13 | Price Changed | $204,900 | 0.0% | -- |
| 08/30/2013 08/30/13 | Pending | -- | -- | -- |
| 07/25/2013 07/25/13 | Pending | -- | -- | -- |
| 06/16/2013 06/16/13 | Price Changed | $204,900 | -4.7% | -- |
| 05/01/2013 05/01/13 | Price Changed | $214,900 | -4.0% | -- |
| 04/15/2013 04/15/13 | Price Changed | $223,900 | -2.6% | -- |
| 04/15/2013 04/15/13 | For Sale | $229,900 | -- | -- |
Tax History Compared to Growth
Tax History
| Year | Tax Paid | Tax Assessment Tax Assessment Total Assessment is a certain percentage of the fair market value that is determined by local assessors to be the total taxable value of land and additions on the property. | Land | Improvement |
|---|---|---|---|---|
| 2024 | $8,030 | $196,300 | $56,500 | $139,800 |
| 2023 | $8,030 | $191,100 | $56,500 | $134,600 |
| 2022 | $7,808 | $191,100 | $56,500 | $134,600 |
| 2021 | $7,833 | $191,100 | $56,500 | $134,600 |
| 2020 | $7,738 | $191,100 | $56,500 | $134,600 |
| 2019 | $7,734 | $191,100 | $56,500 | $134,600 |
| 2018 | $7,713 | $191,100 | $56,500 | $134,600 |
| 2017 | $7,608 | $191,100 | $56,500 | $134,600 |
| 2016 | $7,506 | $191,100 | $56,500 | $134,600 |
| 2015 | $7,388 | $191,100 | $56,500 | $134,600 |
| 2014 | $7,306 | $191,100 | $56,500 | $134,600 |
Agents Affiliated with this Home
-
Lori Walton

Seller's Agent in 2013
Lori Walton
Century 21 Alliance-Moorestown
(856) 296-3527
8 Total Sales
-
Lucy Simone
L
Buyer's Agent in 2013
Lucy Simone
BHHS Fox & Roach
(609) 220-7660
8 Total Sales
Map
Source: Bright MLS
MLS Number: 1003406524
APN: 09-00371-01-00024
- 149 Grant Ave
- 150 Edison Ave
- 1115 Route 70 W
- 1 Whitman Ave
- 851 Park Dr
- 107 Cooper Landing Rd
- 10 Gere Terrace
- 811 Edge Park Dr
- 104 B Cherry Parke
- 104 C Cherry Parke
- 108 Cherry Parke
- 633 S Edge Park Dr
- 110 B Cherry Parke
- 835 Wayside Ln
- 19 Bel Aire Ave
- 411 Birdwood Ave
- 43 Churchill Rd
- 614 Maple Ave
- 610 Maple Ave
- 829 Cedar Ave
- 940 Jefferson Ave
- 930 Jefferson Ave
- 69 Edison Ave
- 1000 Jefferson Ave
- 906 Jefferson Ave
- 57 Edison Ave
- 55 Edison Ave
- 913 Jefferson Ave
- 70 Edison Ave
- 909 Jefferson Ave
- 60 Wesley Ave
- 902 Jefferson Ave
- 1004 Jefferson Ave
- 1001 Jefferson Ave
- 905 Jefferson Ave
- 64 Edison Ave
- 56 Wesley Ave
- 1005 Jefferson Ave
- 49 Edison Ave
- 901 Jefferson Ave
