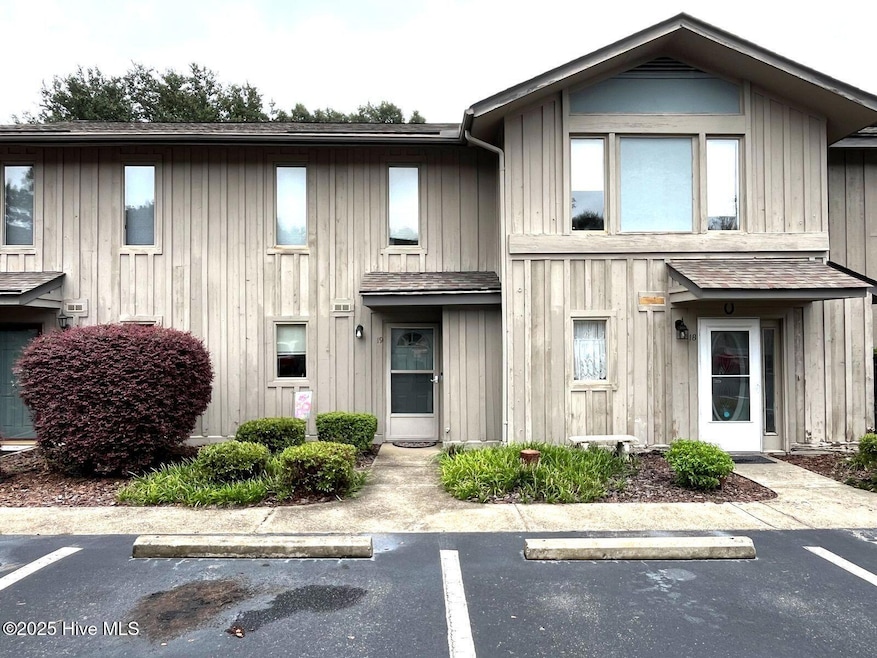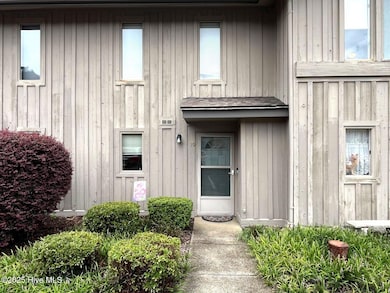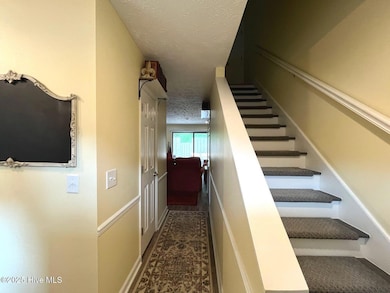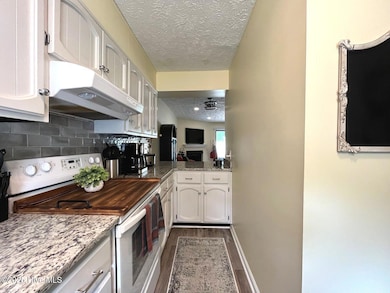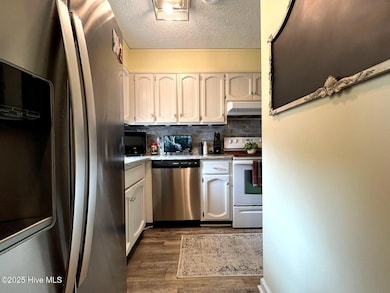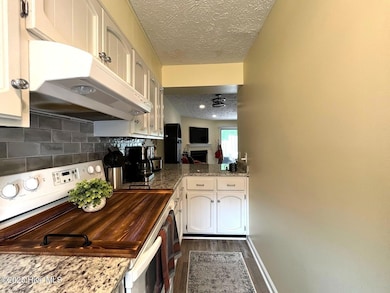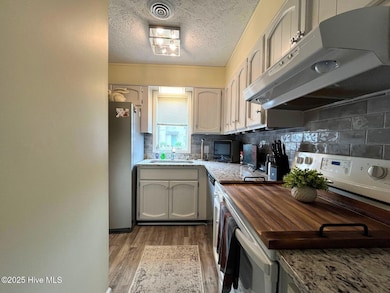
940 Linden Rd Unit 19 Pinehurst, NC 28374
Highlights
- Furnished
- Luxury Vinyl Plank Tile Flooring
- Dogs Allowed
- Pinehurst Elementary School Rated A-
- Ceiling Fan
- Wood Fence
About This Home
Step inside this recently renovated, gorgeous townhome located near the Village Of Pinehurst, shopping and restaurants! This home offers a cozy, peaceful atmosphere. The updated kitchen includes granite countertops, stainless steel appliances, a stunning backsplash and a breakfast bar. The large and airy living area features new LVP flooring, a gas fireplace and access to the private back patio. The laundry closet is located on the first level with a stackable washer and dryer. Upstairs you will find the spacious master suite with custom closets and a balcony perfect for morning coffee. The full bathroom is beautiful and modern. Enjoy peaceful living on the enclosed back patio that backs up to a wooded area. This lovely home can be rented fully furnished or unfurnished. Water, cable and internet are included.
Co-Listing Agent
Jaime Helvig
La Belle Vie Realty License #346371
Townhouse Details
Home Type
- Townhome
Est. Annual Taxes
- $915
Year Built
- Built in 1978
Lot Details
- Wood Fence
Home Design
- Wood Siding
Interior Spaces
- 2-Story Property
- Furnished
- Furnished or left unfurnished upon request
- Ceiling Fan
- Blinds
- Luxury Vinyl Plank Tile Flooring
- Partial Basement
Schools
- Pinehurst Elementary School
- Pinecrest High School
Utilities
- Heating Available
- Electric Water Heater
Community Details
- Dogs Allowed
Listing and Financial Details
- Tenant pays for gas, electricity, deposit
- $45 Application Fee
Map
About the Listing Agent

Samantha Cole is a licensed Realtor® and Broker who understands that moving is more than a transaction — it’s a life transition. With personal experience relocating as an Army veteran and military spouse, Sam knows the emotional, financial, and logistical challenges families face when starting fresh. That journey ultimately brought her to Moore County in 2014, where she launched her real estate career the following year.
Drawing from her background as a soldier, branch manager, and sales
Samantha's Other Listings
Source: Hive MLS
MLS Number: 100524972
APN: 8552-13-03-0986
- 365 Rose Dale Ct
- 7 Stanton Cir Unit 7
- Custom Plan at Hollycrest
- 6 Chalford Place
- 325 Sugar Pine Dr
- 12 Lasswade Dr
- 570 Nelson Way
- 255 Hollycrest Dr
- 560 Nelson Way
- 575 Nelson Way
- 565 Nelson Way
- 555 Nelson Way
- 12 Sarclet Ct
- 22 Airdrie Ct
- 8 Lodge Pole Ln Unit 10
- 140 Wild Turkey Run
- 6 Hobkirk Ct
- 7 Ash Ct
- 224 Foxfire Rd
- 75 Catalpa Ln N
- 105 Keswick Ln
- 7 Ash Ct
- 17 Mcmichael Dr
- 5 Live Oak Ln
- 6 Briarwood Place
- 290 Diamondhead Dr S
- 285 Sugar Gum Ln Unit 23
- 85 Pine Valley Rd Unit 22
- 85 Pine Valley Rd Unit 66
- 85 Pine Valley Rd Unit 11
- 800 Saint Andrews Dr Unit 172
- 80 Market Square Unit 7
- 80 Market Square Unit 6
- 205 McCaskill Rd E
- 2505 Longleaf Dr SW
- 304 Mashie Ct
- 245 Lakeside Dr
- 127 Lark Dr
- 504 Niblick Cir
- 65 Fields Rd Unit B
