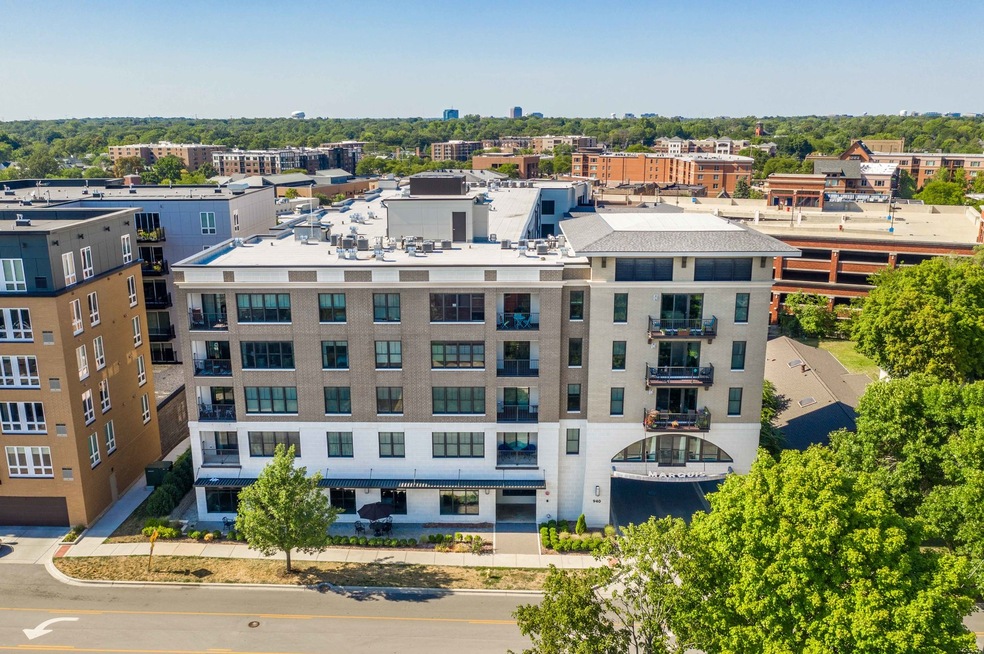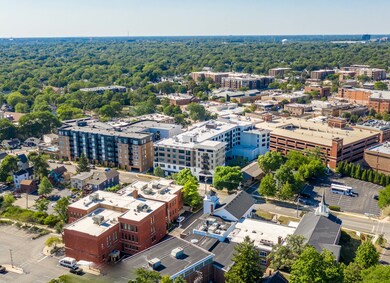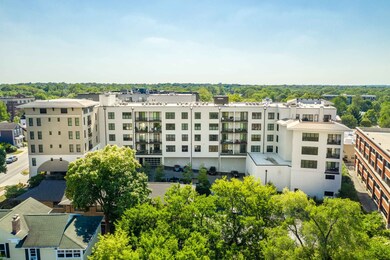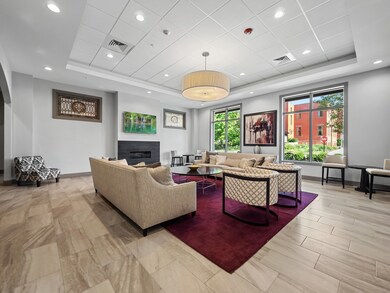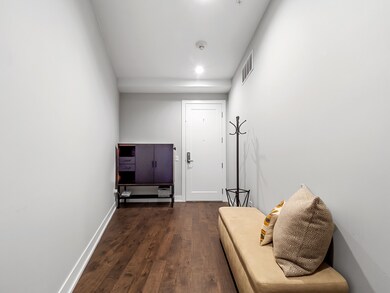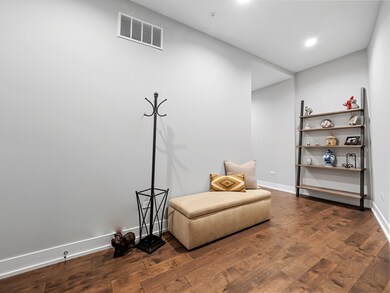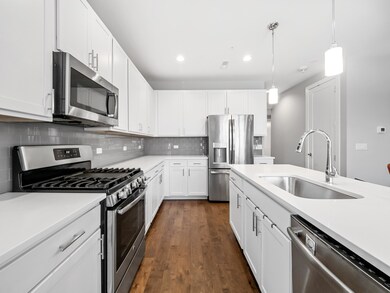
940 Maple Ave Unit 214 Downers Grove, IL 60515
Highlights
- Landscaped Professionally
- Deck
- Stainless Steel Appliances
- Whittier Elementary School Rated A-
- End Unit
- Balcony
About This Home
As of June 2024The Marquis On Maple offers sophisticated living and the ultimate maintenance-free lifestyle perfectly located in the heart of vibrant downtown Downers Grove! Presenting a unique opportunity, this is the largest 2 bed, 2 bath model in the building! Cross the threshold and enter a true foyer which opens to a large open concept living space with expansive windows, high ceilings, 8 foot doors and beautiful wood floors. Entertaining will be a breeze in the spacious kitchen with 42" white shaker cabinets, center island with bar seating, quartz counters, tile backsplash, GE stainless-steel appliance suite and full pantry closet. The elegant master bedroom, custom walk-in closet and spa bath with double vanity, tub and walk in shower are stunning and inspire pure joy! The second bedroom with custom closet is perfect for guests or home office. Custom window treatments throughout. Enjoy a glass of wine at the end of the day on your private balcony. You will love the in-unit laundry and enormous utility/storage room. One heated garage space included with this unit. Character abounds the moment you step into The Marquis On Maple. With its distinctive architecture, the entire first floor of the Marquis is devoted to modern luxury amenities: A Magnificent lobby leading to a furnished resident lounge with cozy fireplace and TV; Private Club Room w/full kitchen, bar and access to front Landscaped Patio; Fitness Center with state-of-the-art equipment; the stunning Outdoor Courtyard offers gas grills, fire pits, social seating & space to walk your dogs. The property also features two elevators, additional storage & bike racks. All this distinctive elegance is within walking distance to Metra, schools, downtown restaurants & shops. To be sure, this is modern suburban living at its very finest! Run, don't walk to see this very special property today!
Last Buyer's Agent
@properties Christie's International Real Estate License #475124468

Property Details
Home Type
- Condominium
Est. Annual Taxes
- $443
Year Built
- 2017
Lot Details
- End Unit
- Landscaped Professionally
HOA Fees
- $307 per month
Parking
- Attached Garage
- Heated Garage
- Garage Transmitter
- Garage Door Opener
- Driveway
- Parking Included in Price
- Garage Is Owned
Home Design
- Brick Exterior Construction
- Slab Foundation
- Rubber Roof
- Stone Siding
Interior Spaces
- Entrance Foyer
- Storage
Kitchen
- Oven or Range
- Microwave
- Dishwasher
- Stainless Steel Appliances
- Kitchen Island
- Disposal
Bedrooms and Bathrooms
- Walk-In Closet
- Primary Bathroom is a Full Bathroom
- Dual Sinks
- Separate Shower
Laundry
- Dryer
- Washer
Outdoor Features
- Balcony
- Deck
- Patio
- Outdoor Grill
Location
- Property is near a bus stop
Utilities
- Forced Air Heating and Cooling System
- Heating System Uses Gas
Community Details
Amenities
- Common Area
Pet Policy
- Pets Allowed
Ownership History
Purchase Details
Home Financials for this Owner
Home Financials are based on the most recent Mortgage that was taken out on this home.Purchase Details
Home Financials for this Owner
Home Financials are based on the most recent Mortgage that was taken out on this home.Map
Similar Homes in the area
Home Values in the Area
Average Home Value in this Area
Purchase History
| Date | Type | Sale Price | Title Company |
|---|---|---|---|
| Warranty Deed | $530,000 | None Listed On Document | |
| Warranty Deed | $420,000 | Greater Illinois Title |
Mortgage History
| Date | Status | Loan Amount | Loan Type |
|---|---|---|---|
| Previous Owner | $17,000,000 | Commercial |
Property History
| Date | Event | Price | Change | Sq Ft Price |
|---|---|---|---|---|
| 06/03/2024 06/03/24 | Sold | $530,000 | 0.0% | $354 / Sq Ft |
| 05/12/2024 05/12/24 | For Sale | $530,000 | 0.0% | $354 / Sq Ft |
| 07/31/2023 07/31/23 | Rented | $3,200 | 0.0% | -- |
| 07/06/2023 07/06/23 | For Rent | $3,200 | 0.0% | -- |
| 05/31/2022 05/31/22 | Sold | $457,500 | -3.7% | $305 / Sq Ft |
| 04/26/2022 04/26/22 | Pending | -- | -- | -- |
| 03/21/2022 03/21/22 | For Sale | $475,000 | +9.3% | $317 / Sq Ft |
| 10/23/2020 10/23/20 | Sold | $434,500 | -3.2% | $290 / Sq Ft |
| 09/15/2020 09/15/20 | Pending | -- | -- | -- |
| 08/24/2020 08/24/20 | For Sale | $449,000 | +6.9% | $300 / Sq Ft |
| 04/01/2019 04/01/19 | Sold | $420,000 | 0.0% | $280 / Sq Ft |
| 03/22/2019 03/22/19 | Pending | -- | -- | -- |
| 03/22/2019 03/22/19 | For Sale | $420,000 | -- | $280 / Sq Ft |
Tax History
| Year | Tax Paid | Tax Assessment Tax Assessment Total Assessment is a certain percentage of the fair market value that is determined by local assessors to be the total taxable value of land and additions on the property. | Land | Improvement |
|---|---|---|---|---|
| 2023 | $443 | $7,460 | $1,500 | $5,960 |
| 2022 | $430 | $7,310 | $1,470 | $5,840 |
| 2021 | $403 | $7,220 | $1,450 | $5,770 |
| 2020 | $502 | $7,080 | $1,420 | $5,660 |
| 2019 | $485 | $6,790 | $1,360 | $5,430 |
| 2018 | $490 | $6,790 | $1,360 | $5,430 |
| 2017 | $0 | $0 | $0 | $0 |
Source: Midwest Real Estate Data (MRED)
MLS Number: MRD10828876
APN: 09-08-333-070
- 5329 Main St Unit 502
- 5330 Main St
- 1110 Grove St Unit 6K
- 806 Randall St
- 5233 Carpenter St
- 808 Maple Ave
- 922 Warren Ave Unit 103
- 5409 Webster St
- 1123 Gilbert Ave Unit 18
- 965 Rogers St Unit 303
- 1141 Gilbert Ave Unit 1
- 4929 Washington St
- 1325 Gilbert Ave
- 4914 Prospect Ave
- 4820 Bryan Place
- 5253 Blodgett Ave
- 4941 Montgomery Ave
- 515 Austin St
- 5728 Main St
- 4946 Douglas Rd Unit 202
