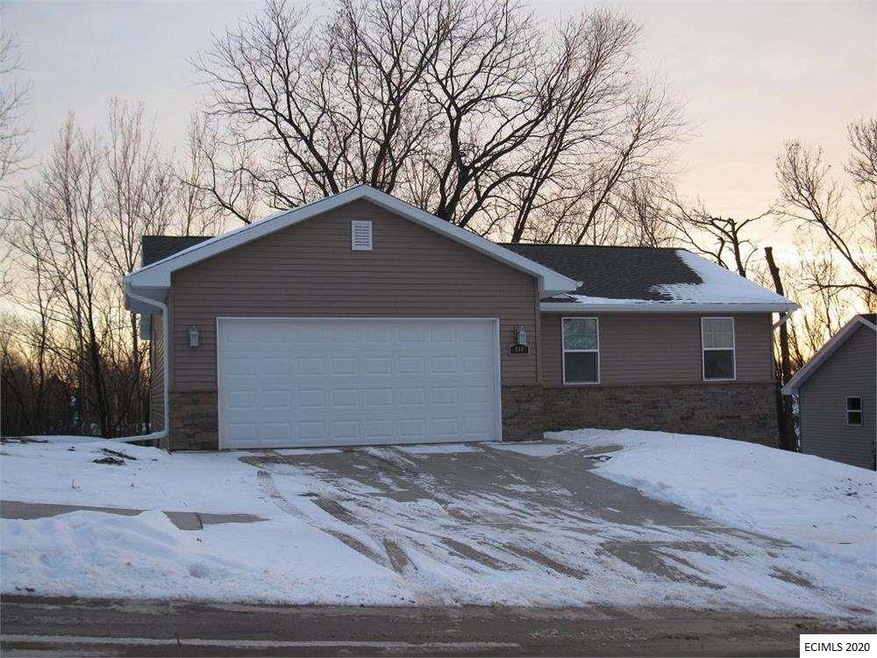
940 Marisa Ridge Dubuque, IA 52001
Highlights
- Deck
- 1-Story Property
- Forced Air Heating and Cooling System
- Patio
About This Home
As of January 2023This fresh, spacious home is waiting for you and your family. Beautiful, grey, faux wood flooring spreads across the main level. The kitchen offers gorgeous dark cabinetry, stunning matching counter tops, and stainless steel appliances that stay with the home! The master bedroom is conveniently located on the main floor and is complete with plush carpeting and an attached master bath. Head upstairs to find 3 spacious bedrooms and 2 full baths! The partially finished lower level features a bedroom, full bath, workshop, spacious storage area, and a closet complete with gorgeous, sliding, white, barn-like doors. The basement walks out to the yard with a stunning view and mature trees. Also outside is a treated wood deck
Home Details
Home Type
- Single Family
Est. Annual Taxes
- $3,038
Year Built
- Built in 2013
Lot Details
- 5,663 Sq Ft Lot
- Property is zoned R1
Home Design
- Brick Exterior Construction
- Poured Concrete
- Composition Shingle Roof
- Vinyl Siding
Interior Spaces
- 1-Story Property
- Window Treatments
- Basement Fills Entire Space Under The House
Kitchen
- Oven or Range
- Microwave
- Dishwasher
Bedrooms and Bathrooms
- 3 Full Bathrooms
Laundry
- Laundry on main level
- Dryer
- Washer
Parking
- 2 Car Garage
- Garage Drain
Outdoor Features
- Deck
- Patio
Utilities
- Forced Air Heating and Cooling System
- Gas Available
Listing and Financial Details
- Assessor Parcel Number 1012126008
Ownership History
Purchase Details
Home Financials for this Owner
Home Financials are based on the most recent Mortgage that was taken out on this home.Purchase Details
Home Financials for this Owner
Home Financials are based on the most recent Mortgage that was taken out on this home.Purchase Details
Home Financials for this Owner
Home Financials are based on the most recent Mortgage that was taken out on this home.Similar Homes in Dubuque, IA
Home Values in the Area
Average Home Value in this Area
Purchase History
| Date | Type | Sale Price | Title Company |
|---|---|---|---|
| Warranty Deed | $252,500 | -- | |
| Warranty Deed | $226,000 | None Available | |
| Warranty Deed | $150,000 | None Available |
Mortgage History
| Date | Status | Loan Amount | Loan Type |
|---|---|---|---|
| Open | $202,000 | New Conventional | |
| Previous Owner | $203,400 | New Conventional | |
| Previous Owner | $22,000 | Credit Line Revolving | |
| Previous Owner | $110,000 | New Conventional | |
| Previous Owner | $228,000 | Adjustable Rate Mortgage/ARM |
Property History
| Date | Event | Price | Change | Sq Ft Price |
|---|---|---|---|---|
| 01/06/2023 01/06/23 | Sold | $252,500 | -2.5% | $123 / Sq Ft |
| 12/05/2022 12/05/22 | Pending | -- | -- | -- |
| 11/23/2022 11/23/22 | Price Changed | $259,000 | -3.7% | $126 / Sq Ft |
| 11/09/2022 11/09/22 | For Sale | $269,000 | +19.0% | $131 / Sq Ft |
| 03/02/2020 03/02/20 | Sold | $226,000 | 0.0% | $107 / Sq Ft |
| 03/02/2020 03/02/20 | For Sale | $226,000 | -- | $107 / Sq Ft |
| 01/23/2020 01/23/20 | Pending | -- | -- | -- |
Tax History Compared to Growth
Tax History
| Year | Tax Paid | Tax Assessment Tax Assessment Total Assessment is a certain percentage of the fair market value that is determined by local assessors to be the total taxable value of land and additions on the property. | Land | Improvement |
|---|---|---|---|---|
| 2024 | $3,504 | $261,400 | $36,000 | $225,400 |
| 2023 | $3,504 | $261,400 | $36,000 | $225,400 |
| 2022 | $3,560 | $215,270 | $29,050 | $186,220 |
| 2021 | $3,560 | $215,270 | $29,050 | $186,220 |
| 2020 | $2,904 | $195,230 | $29,050 | $166,180 |
| 2019 | $2,880 | $175,410 | $29,050 | $146,360 |
| 2018 | $2,832 | $166,680 | $26,140 | $140,540 |
| 2017 | $2,650 | $166,680 | $26,140 | $140,540 |
| 2016 | $2,650 | $149,000 | $26,140 | $122,860 |
| 2015 | $2,590 | $149,000 | $26,140 | $122,860 |
| 2014 | $2,368 | $140,720 | $17,430 | $123,290 |
Agents Affiliated with this Home
-

Seller's Agent in 2023
The Adams Team
RE/MAX
(563) 590-2016
294 Total Sales
-

Buyer's Agent in 2023
Rose Bowen
Keller Williams Legacy Group
(563) 451-7588
162 Total Sales
-
F
Seller's Agent in 2020
For Sale By Owner
UNKNOWN OFFICE
Map
Source: East Central Iowa Association of REALTORS®
MLS Number: 139525
APN: 10-12-126-008
- 4205 Peru Rd
- 705 Tanzanite Dr
- 3935 Sunlight Ridge
- 583 Sapphire Cir
- 3705 Aerostar Dr
- 790 Stone Ridge Place
- 3595 Mya Rose Ct
- 931 Liberty Ave
- LOT 29 Sky Blue Dr
- 3400 Jackson St
- 1605 Amelia Cir
- 2055 Cobalt Ct
- Lot 1 Cobalt Ct Ct
- 2069 Sky Blue Dr
- 2084 Sky Blue Dr
- 10506 Emberwood Dr
- 2055 Jansen St
- Lot 1 Hawkeye Heights No 5 Heights
- LOT 2 Olympic Heights Rd
- 2801 Balke St
