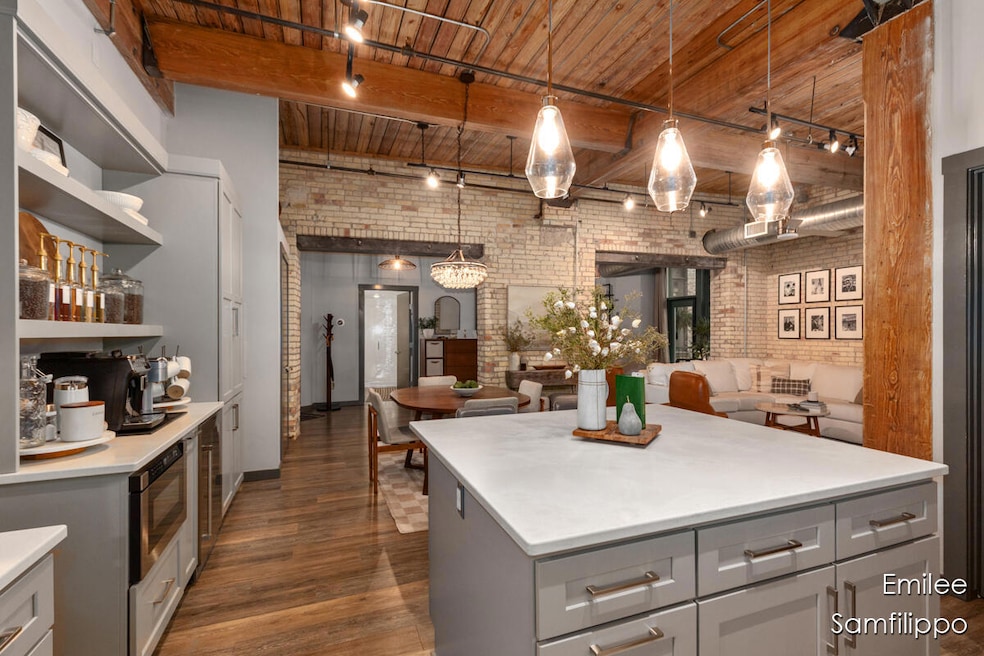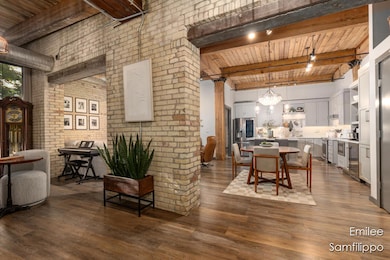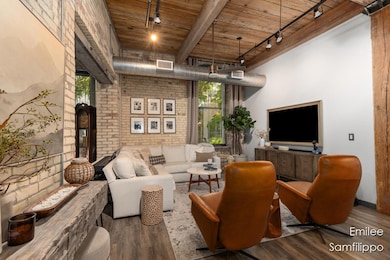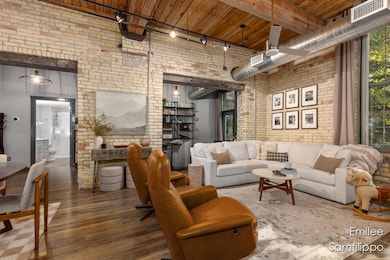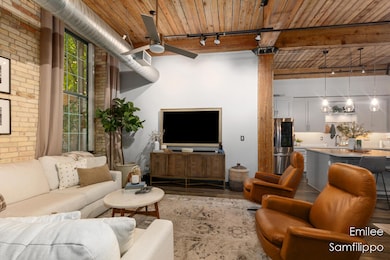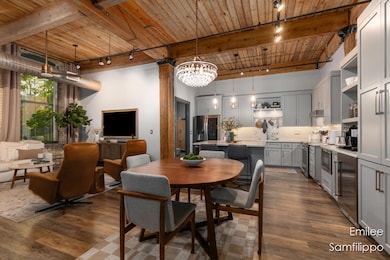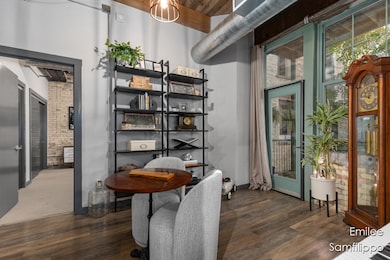The Boardwalk 940 Monroe Ave NW Unit 101 Grand Rapids, MI 49503
Belknap Lookout NeighborhoodEstimated payment $4,085/month
Highlights
- Fitness Center
- In Ground Pool
- Clubhouse
- 24-Hour Security
- River Front
- 2-minute walk to Canal Street Park
About This Home
Welcome to a stunning urban oasis in the vibrant heart of downtown Grand Rapids! This meticulously designed 2-bedroom, 2-bath condo perfectly blends modern comfort with historic charm. Step inside to discover striking exposed brick walls & soaring wooden beam ceilings that create a cozy atmosphere. The open-concept layout offers seamless flow from the tranquil living area to the elegant dining space & contemporary kitchen, ideal for entertaining. The kitchen has sleek stainless steel appliances, luxurious quartz countertops, & a spacious island. Retreat to the serene primary suite, complete with an ensuite bath & ample closet space. The versatile second bedroom is perfect for guests, a home office, or a hobby space. Enjoy resort-style amenities, including a refreshing pool, relaxing hot tub, & rooftop deck showcasing stunning city views. Located just steps from the picturesque riverfront, eclectic shops, dining, & cultural attractions, this condo offers an unbeatable lifestyle! This amazing condo features TWO deeded parking spaces just steps from your front door, an outstanding benefit that distinguishes this property from others in the vicinity! Located in a HIGHLY walkable neighborhood, it offers a tranquil garden view and a sleek gourmet kitchen equipped with premium smart appliances, a beverage fridge, and a built-in coffee bar. Additional amenities include smart light switches, a smart refrigerator, and a smart thermostat. The condo also boasts a serene forest courtyard deck and a private electric vehicle charger. Residents of the Boardwalk enjoy access to a rooftop deck with stunning cityscape views, a heated pool, a year-round hot tub, in-unit laundry facilities, and 24-hour security. The neighborhood is known for its walkability, family-friendly atmosphere, and vibrant community spirit. You'll be close to dining, shopping, cultural attractions, scenic views, and historic charm!
Property Details
Home Type
- Condominium
Est. Annual Taxes
- $7,483
Year Built
- Built in 1892
Lot Details
- River Front
- End Unit
- Private Entrance
- Sprinkler System
- Historic Home
HOA Fees
- $559 Monthly HOA Fees
Parking
- 2 Car Attached Garage
- Garage Door Opener
Home Design
- Brick Exterior Construction
- Slab Foundation
- Rubber Roof
Interior Spaces
- 1,515 Sq Ft Home
- 1-Story Property
- Bar Fridge
- Ceiling Fan
- Window Screens
- Living Room
- Dining Area
- Home Gym
- Closed Circuit Camera
Kitchen
- Oven
- Range
- Microwave
- Freezer
- Dishwasher
- Kitchen Island
- Snack Bar or Counter
- Trash Compactor
- Disposal
Flooring
- Wood
- Carpet
- Laminate
Bedrooms and Bathrooms
- 2 Main Level Bedrooms
- 2 Full Bathrooms
- Whirlpool Bathtub
Laundry
- Laundry on main level
- Dryer
- Washer
Accessible Home Design
- Halls are 36 inches wide or more
- Doors with lever handles
- Doors are 36 inches wide or more
- Accessible Approach with Ramp
- Accessible Ramps
- Accessible Entrance
- Stepless Entry
Pool
- In Ground Pool
- Spa
- Above Ground Pool
Outdoor Features
- Shared Waterfront
- Deck
- Covered Patio or Porch
- Water Fountains
Utilities
- Forced Air Heating and Cooling System
- Electric Water Heater
- High Speed Internet
- Phone Connected
- Cable TV Available
Community Details
Overview
- Association fees include water, trash, snow removal, sewer, lawn/yard care
- $100 HOA Transfer Fee
- The Boardwalk Condos
- Built by Jon Rooks
- Electric Vehicle Charging Station
Amenities
- Restaurant
- Meeting Room
- Laundry Facilities
Recreation
- Community Spa
Pet Policy
- Pets Allowed
Building Details
- Security
Security
- 24-Hour Security
- Fire and Smoke Detector
- Fire Sprinkler System
Map
About The Boardwalk
Home Values in the Area
Average Home Value in this Area
Tax History
| Year | Tax Paid | Tax Assessment Tax Assessment Total Assessment is a certain percentage of the fair market value that is determined by local assessors to be the total taxable value of land and additions on the property. | Land | Improvement |
|---|---|---|---|---|
| 2025 | $7,045 | $244,400 | $0 | $0 |
| 2024 | $7,045 | $228,800 | $0 | $0 |
| 2023 | $7,085 | $211,600 | $0 | $0 |
| 2022 | $5,711 | $190,000 | $0 | $0 |
| 2021 | $326 | $183,900 | $0 | $0 |
| 2020 | $5,338 | $175,300 | $0 | $0 |
| 2019 | $5,591 | $158,900 | $0 | $0 |
| 2018 | $4,810 | $158,900 | $0 | $0 |
| 2017 | $7,145 | $150,300 | $0 | $0 |
| 2016 | $7,180 | $137,300 | $0 | $0 |
| 2015 | $4,408 | $137,300 | $0 | $0 |
| 2013 | -- | $129,700 | $0 | $0 |
Property History
| Date | Event | Price | List to Sale | Price per Sq Ft | Prior Sale |
|---|---|---|---|---|---|
| 11/23/2025 11/23/25 | Price Changed | $549,500 | -0.1% | $363 / Sq Ft | |
| 10/22/2025 10/22/25 | Price Changed | $549,900 | -3.1% | $363 / Sq Ft | |
| 10/21/2025 10/21/25 | Price Changed | $567,500 | -1.3% | $375 / Sq Ft | |
| 09/15/2025 09/15/25 | For Sale | $575,000 | +21.1% | $380 / Sq Ft | |
| 05/12/2022 05/12/22 | Sold | $475,000 | +18.8% | $314 / Sq Ft | View Prior Sale |
| 04/25/2022 04/25/22 | Pending | -- | -- | -- | |
| 04/21/2022 04/21/22 | For Sale | $399,900 | +25.0% | $264 / Sq Ft | |
| 03/02/2018 03/02/18 | Sold | $320,000 | -1.5% | $211 / Sq Ft | View Prior Sale |
| 01/20/2018 01/20/18 | Pending | -- | -- | -- | |
| 01/11/2018 01/11/18 | For Sale | $325,000 | 0.0% | $215 / Sq Ft | |
| 05/01/2014 05/01/14 | Rented | -- | -- | -- | |
| 05/01/2014 05/01/14 | Under Contract | -- | -- | -- | |
| 03/31/2014 03/31/14 | For Rent | $1,800 | 0.0% | -- | |
| 12/11/2012 12/11/12 | Sold | $178,900 | -8.2% | $118 / Sq Ft | View Prior Sale |
| 11/27/2012 11/27/12 | Pending | -- | -- | -- | |
| 08/03/2012 08/03/12 | For Sale | $194,900 | -- | $129 / Sq Ft |
Purchase History
| Date | Type | Sale Price | Title Company |
|---|---|---|---|
| Deed | -- | None Listed On Document | |
| Warranty Deed | $320,000 | First American Title Ins Co | |
| Warranty Deed | $178,900 | Grand Rapids Title Agency Ll | |
| Sheriffs Deed | $168,000 | None Available | |
| Warranty Deed | $299,547 | None Available |
Mortgage History
| Date | Status | Loan Amount | Loan Type |
|---|---|---|---|
| Previous Owner | $288,000 | Adjustable Rate Mortgage/ARM | |
| Previous Owner | $125,000 | New Conventional | |
| Previous Owner | $250,000 | Purchase Money Mortgage |
Source: MichRIC
MLS Number: 25047088
APN: 41-13-24-285-019
- 940 Monroe Ave NW Unit 206
- 940 Monroe Ave NW Unit 326
- 940 Monroe Ave NW Unit 418
- 940 Monroe Ave NW Unit Suite 549
- 940 Monroe Ave NW Unit 416
- 826 Fairview Ave NE Unit 4
- 729 Fairview Ave NE
- 719 Fairview Ave NE
- 600 Monroe Ave NW Unit 407
- 600 Monroe Ave NW Unit 210
- 600 Monroe Ave NW Unit 406
- 631 Fairview Ave NE Unit 2
- 631 Fairview Ave NE Unit 3
- 629 Fairview Ave NE Unit 2
- 627 Fairview Ave NE Unit 2
- 851 Clancy Ave NE
- 843 Clancy Ave NE
- 1052 Broadway Ave NW
- 214 Bradford St NE
- 600 Fairview Ave NE
- 820 Monroe Ave NW
- 1001 N Monroe Ave
- 974 Front Ave NW
- 601 Bond Ave
- 415 6th St NW Unit ID1346771P
- 415 6th St NW Unit ID1346767P
- 415 6th St NW Unit ID1346772P
- 417 6th St NW Unit ID1346768P
- 538 Bond Ave NW
- 704 Coit Ave NE
- 600 Broadway Ave NW Unit 414
- 600 Broadway Ave NW Unit 225
- 255 Bradford St NE
- 555 7th St NW
- 127 Trowbridge St NE
- 221 Trowbridge St NE
- 1247 Plainfield Ave NE Unit 1
- 201 Michigan St NW
- 513-525 Clancy Ave NE
- 335 Bridge St NW Unit 1406
