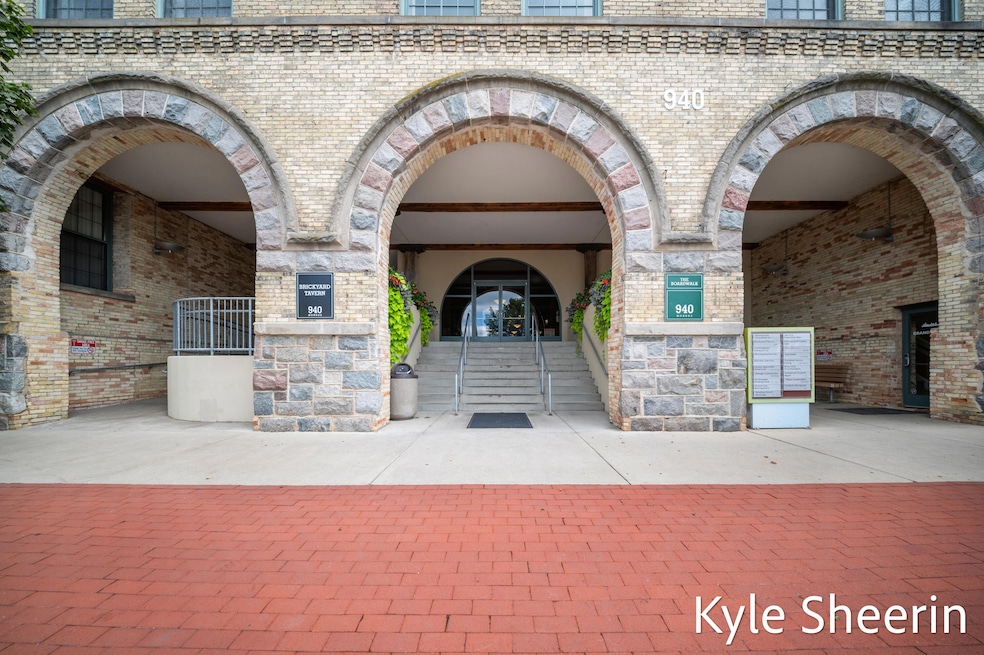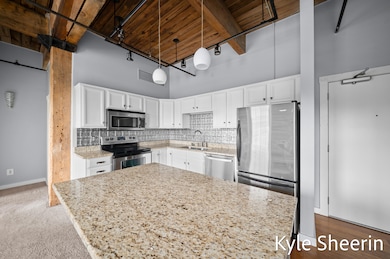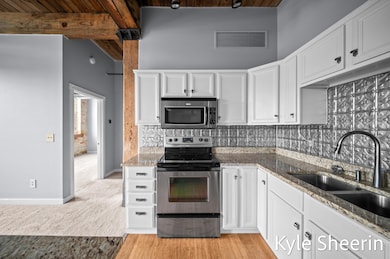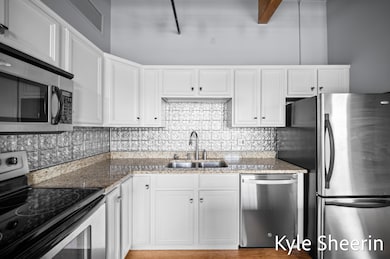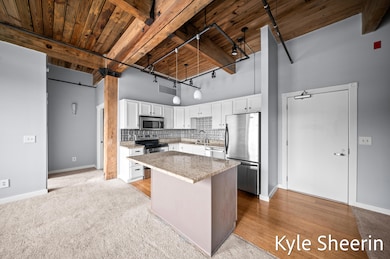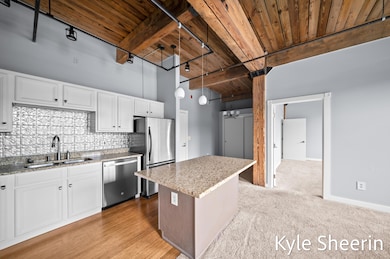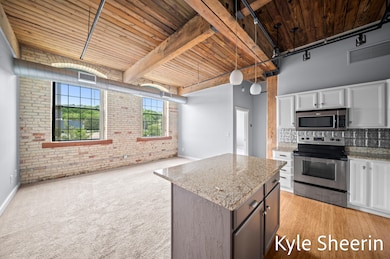The Boardwalk 940 Monroe Ave NW Unit 206 Grand Rapids, MI 49503
Belknap Lookout NeighborhoodEstimated payment $2,710/month
Highlights
- Fitness Center
- In Ground Pool
- Wood Flooring
- 24-Hour Security
- Clubhouse
- 2-minute walk to Canal Street Park
About This Home
Welcome to Boardwalk Condos! This spacious loft offers two large bedroom suites with exposed brick walls, oversized walk-in closets, and plenty of storage. Soaring 12-foot ceilings with exposed wood beams and big, bright windows make the open living and dining areas feel inviting. The kitchen is designed for both cooking and entertaining with custom cabinetry, granite counters, stainless steel appliances, and a large granite island with an oversized sink. Hardwood floors, newer carpet throughout, and a tiled bathroom. In-unit laundry and one garage parking space is included (additional spaces may be leased). Pets are welcome! The building offers a range of amenities, including two courtyards- one is a peaceful forest setting, the other has a heated pool and hot tub. There's also a fully equipped fitness center, and a first-floor restaurant and bar: The Brickyard Tavern. Controlled building access provides added peace of mind. The HOA covers water, trash, snow removal, and common area maintenance. Whether you're heading to work, grabbing dinner downstairs, or catching the sunset from the rooftop, this condo puts you in the center of it all offering the perfect place to live, work, and play.
Property Details
Home Type
- Condominium
Est. Annual Taxes
- $6,351
Year Built
- Built in 1892
Lot Details
- Shrub
- Sprinkler System
- Historic Home
HOA Fees
- $425 Monthly HOA Fees
Parking
- 1 Car Attached Garage
- Parking Permit Required
Home Design
- Brick Exterior Construction
- Rubber Roof
Interior Spaces
- 1,079 Sq Ft Home
- 1-Story Property
- Window Treatments
- Home Gym
- Home Security System
Kitchen
- Eat-In Kitchen
- Oven
- Microwave
- Dishwasher
- Kitchen Island
- Disposal
Flooring
- Wood
- Carpet
- Tile
Bedrooms and Bathrooms
- 2 Main Level Bedrooms
- 1 Full Bathroom
Laundry
- Laundry on main level
- Dryer
- Washer
Accessible Home Design
- Halls are 42 inches wide
- Accessible Approach with Ramp
- Accessible Ramps
Pool
- In Ground Pool
- Above Ground Pool
Outdoor Features
- Water Fountains
Location
- Mineral Rights Excluded
- Interior Unit
Utilities
- Central Air
- Heat Pump System
- High Speed Internet
- Phone Connected
- Cable TV Available
Community Details
Overview
- Association fees include water, trash, snow removal, sewer, lawn/yard care
- $100 HOA Transfer Fee
- Association Phone (616) 299-9347
- Boardwalk Condominiums
Amenities
- Restaurant
- Meeting Room
- Laundry Facilities
Recreation
- Community Spa
- Recreational Area
Pet Policy
- Pets Allowed
Building Details
- Security
Security
- 24-Hour Security
- Fire and Smoke Detector
- Fire Sprinkler System
Map
About The Boardwalk
Home Values in the Area
Average Home Value in this Area
Tax History
| Year | Tax Paid | Tax Assessment Tax Assessment Total Assessment is a certain percentage of the fair market value that is determined by local assessors to be the total taxable value of land and additions on the property. | Land | Improvement |
|---|---|---|---|---|
| 2025 | $6,117 | $160,300 | $0 | $0 |
| 2024 | $6,117 | $150,100 | $0 | $0 |
| 2023 | $6,068 | $138,800 | $0 | $0 |
| 2022 | $5,767 | $124,600 | $0 | $0 |
| 2021 | $5,619 | $120,700 | $0 | $0 |
| 2020 | $5,431 | $115,000 | $0 | $0 |
| 2019 | $5,520 | $104,200 | $0 | $0 |
| 2018 | $5,520 | $104,200 | $0 | $0 |
| 2017 | $3,440 | $98,600 | $0 | $0 |
| 2016 | $5,275 | $90,100 | $0 | $0 |
| 2015 | $2,527 | $90,100 | $0 | $0 |
| 2013 | -- | $74,300 | $0 | $0 |
Property History
| Date | Event | Price | List to Sale | Price per Sq Ft | Prior Sale |
|---|---|---|---|---|---|
| 11/21/2025 11/21/25 | For Sale | $334,900 | +61.8% | $310 / Sq Ft | |
| 06/16/2017 06/16/17 | Sold | $207,000 | -3.7% | $178 / Sq Ft | View Prior Sale |
| 05/20/2017 05/20/17 | Pending | -- | -- | -- | |
| 03/31/2017 03/31/17 | For Sale | $214,900 | +14.1% | $185 / Sq Ft | |
| 10/28/2015 10/28/15 | Sold | $188,400 | +1.9% | $162 / Sq Ft | View Prior Sale |
| 10/04/2015 10/04/15 | Pending | -- | -- | -- | |
| 06/18/2015 06/18/15 | For Sale | $184,900 | +20.9% | $159 / Sq Ft | |
| 06/04/2012 06/04/12 | Sold | $152,900 | -1.3% | $142 / Sq Ft | View Prior Sale |
| 05/17/2012 05/17/12 | Pending | -- | -- | -- | |
| 08/11/2011 08/11/11 | For Sale | $154,900 | -- | $144 / Sq Ft |
Purchase History
| Date | Type | Sale Price | Title Company |
|---|---|---|---|
| Warranty Deed | $207,000 | None Available | |
| Warranty Deed | $188,400 | Grand Rapids Title Co Llc | |
| Warranty Deed | $159,900 | None Available |
Mortgage History
| Date | Status | Loan Amount | Loan Type |
|---|---|---|---|
| Previous Owner | $184,987 | FHA | |
| Previous Owner | $23,900 | Credit Line Revolving | |
| Previous Owner | $127,900 | Purchase Money Mortgage |
Source: MichRIC
MLS Number: 25059416
APN: 41-13-24-285-059
- 940 Monroe Ave NW Unit 101
- 940 Monroe Ave NW Unit 326
- 940 Monroe Ave NW Unit 418
- 826 Fairview Ave NE Unit 4
- 729 Fairview Ave NE
- 600 Monroe Ave NW Unit 407
- 600 Monroe Ave NW Unit 210
- 600 Monroe Ave NW Unit 406
- 631 Fairview Ave NE Unit 2
- 631 Fairview Ave NE Unit 3
- 629 Fairview Ave NE Unit 2
- 851 Clancy Ave NE
- 843 Clancy Ave NE
- 1052 Broadway Ave NW
- 214 Bradford St NE
- 600 Fairview Ave NE
- 646 Broadway Ave NW
- 114 Barnett St NE
- 661 Broadway Ave NW
- 600 Broadway Ave NW Unit 117
- 940 Monroe Ave NW Unit 362
- 820 Monroe Ave NW
- 1001 N Monroe Ave
- 974 Front Ave NW
- 601 Bond Ave
- 415 6th St NW Unit ID1346771P
- 415 6th St NW Unit ID1346767P
- 415 6th St NW Unit ID1346772P
- 417 6th St NW Unit ID1346768P
- 538 Bond Ave NW
- 704 Coit Ave NE
- 600 Broadway Ave NW Unit 414
- 255 Bradford St NE
- 555 7th St NW
- 127 Trowbridge St NE
- 221 Trowbridge St NE
- 201 Michigan St NW
- 335 Bridge St NW Unit 2605
- 513-525 Clancy Ave NE
- 335 Bridge St NW Unit 1406
