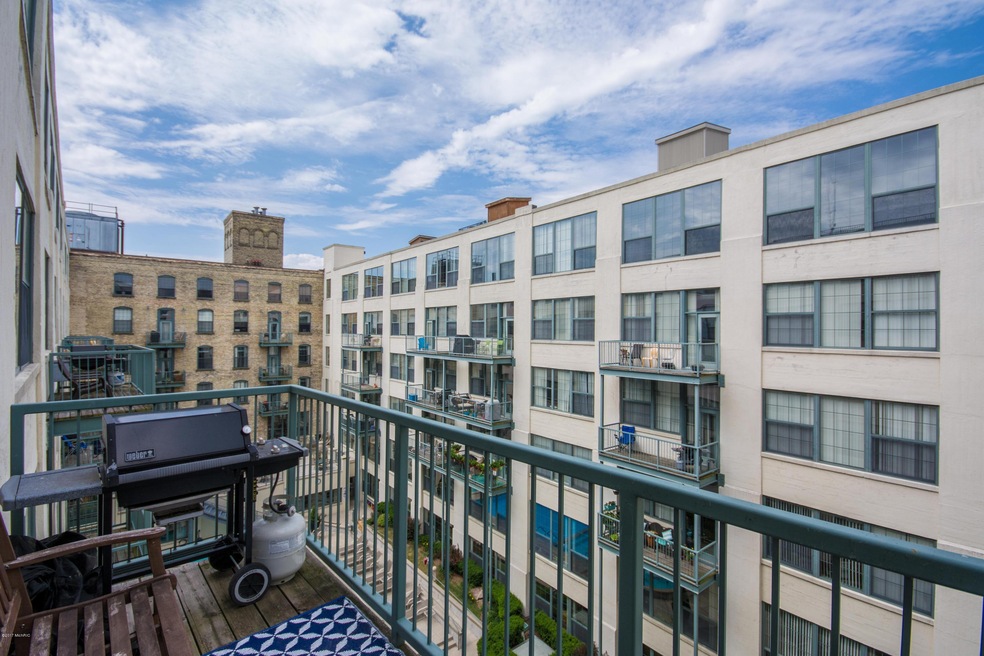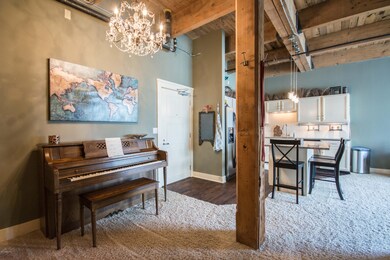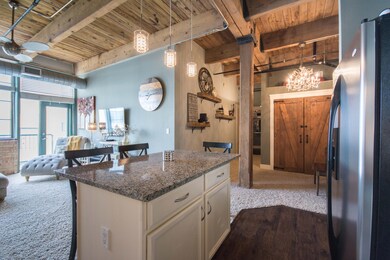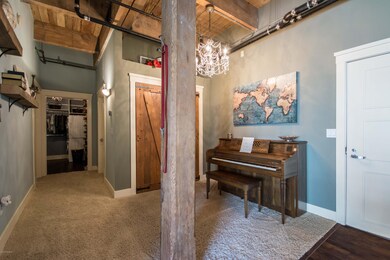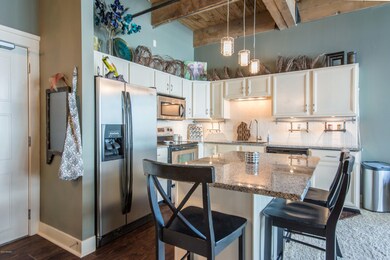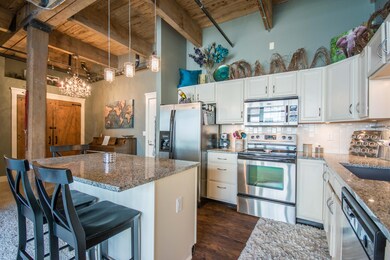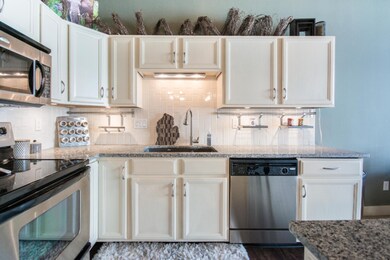
The Boardwalk 940 Monroe Ave NW Unit 425 Grand Rapids, MI 49503
Belknap Lookout NeighborhoodHighlights
- Water Views
- In Ground Pool
- Contemporary Architecture
- Public Water Access
- Fruit Trees
- 2-minute walk to Canal Street Park
About This Home
As of May 2025Downtown customized condo living! With a patio that overlooks the pool, this 4th floor over 900 sqft, 1 bedroom open floor plan condo has everything you could want. Large bedroom and walk-in closet with custom shelving. Newly Remodeled kitchen with granite countertops; new under counter sink, faucets, custom lighting and hickory laminate flooring. Convenient laundry room with Bosch washer / dryer built into the walk-in closet. Custom barnwood closet doors and shelves in entry. Included: light fixtures, appliances, enclosed garage parking space. Community amenities include 2 interior courtyards (one for walking; one with the pool); lg rooftop deck; game and theater rooms; JD Reardon's Restaurant; Pure Salon; and a 24-hr Fitness Center. All offers will be presented beg. 7pm on Monday, 6/19. June 19th at 7 pm.
Last Agent to Sell the Property
James Shafer
Coldwell Banker Schmidt Realtors Listed on: 06/15/2017
Last Buyer's Agent
Chad VanderBand
Keller Williams GR East
Property Details
Home Type
- Condominium
Est. Annual Taxes
- $2,800
Year Built
- Built in 1886
Lot Details
- Shrub
- Fruit Trees
- Garden
HOA Fees
- $268 Monthly HOA Fees
Parking
- 1 Car Attached Garage
Home Design
- Contemporary Architecture
- Brick Exterior Construction
- Rubber Roof
Interior Spaces
- 932 Sq Ft Home
- Ceiling Fan
- Insulated Windows
- Window Screens
- Living Room
- Dining Area
- Recreation Room
- Home Security System
Kitchen
- Oven
- Range
- Microwave
- Dishwasher
- Kitchen Island
- Disposal
Bedrooms and Bathrooms
- 1 Bedroom
- Bathroom on Main Level
- 1 Full Bathroom
Laundry
- Laundry on main level
- Dryer
- Washer
Accessible Home Design
- Halls are 36 inches wide or more
- Doors with lever handles
- Doors are 36 inches wide or more
- Accessible Ramps
- Stepless Entry
Outdoor Features
- In Ground Pool
- Public Water Access
- Patio
Location
- Mineral Rights Excluded
Utilities
- Forced Air Heating and Cooling System
- Electric Water Heater
- Water Softener is Owned
- High Speed Internet
- Phone Connected
- Cable TV Available
Community Details
Overview
- Association fees include water, trash, snow removal, sewer, lawn/yard care, heat
- Boardwalk Gr Condominium Association Condos
- Property is near a preserve or public land
- 5-Story Property
Amenities
- Restaurant
- Elevator
Recreation
- Community Spa
Pet Policy
- Pets Allowed
Additional Features
- Security
- Security Service
Ownership History
Purchase Details
Home Financials for this Owner
Home Financials are based on the most recent Mortgage that was taken out on this home.Purchase Details
Home Financials for this Owner
Home Financials are based on the most recent Mortgage that was taken out on this home.Purchase Details
Home Financials for this Owner
Home Financials are based on the most recent Mortgage that was taken out on this home.Purchase Details
Home Financials for this Owner
Home Financials are based on the most recent Mortgage that was taken out on this home.Similar Homes in Grand Rapids, MI
Home Values in the Area
Average Home Value in this Area
Purchase History
| Date | Type | Sale Price | Title Company |
|---|---|---|---|
| Warranty Deed | $285,000 | None Listed On Document | |
| Warranty Deed | $209,900 | Grand Rapids Title | |
| Warranty Deed | $184,900 | Grand Rapids Title Co Llc | |
| Warranty Deed | $191,902 | None Available |
Mortgage History
| Date | Status | Loan Amount | Loan Type |
|---|---|---|---|
| Open | $228,000 | New Conventional | |
| Previous Owner | $167,920 | No Value Available | |
| Previous Owner | $167,920 | New Conventional | |
| Previous Owner | $18,490 | Credit Line Revolving | |
| Previous Owner | $147,920 | Adjustable Rate Mortgage/ARM | |
| Previous Owner | $28,800 | Unknown | |
| Previous Owner | $153,500 | Purchase Money Mortgage |
Property History
| Date | Event | Price | Change | Sq Ft Price |
|---|---|---|---|---|
| 05/02/2025 05/02/25 | Sold | $285,000 | -3.4% | $306 / Sq Ft |
| 03/28/2025 03/28/25 | Pending | -- | -- | -- |
| 03/10/2025 03/10/25 | Price Changed | $295,000 | -4.5% | $317 / Sq Ft |
| 10/21/2024 10/21/24 | Price Changed | $309,000 | -3.1% | $332 / Sq Ft |
| 10/11/2024 10/11/24 | For Sale | $319,000 | +52.0% | $342 / Sq Ft |
| 07/25/2017 07/25/17 | Sold | $209,900 | 0.0% | $225 / Sq Ft |
| 06/20/2017 06/20/17 | Pending | -- | -- | -- |
| 06/15/2017 06/15/17 | For Sale | $209,900 | +13.5% | $225 / Sq Ft |
| 04/24/2014 04/24/14 | Sold | $184,900 | 0.0% | $198 / Sq Ft |
| 04/13/2014 04/13/14 | Pending | -- | -- | -- |
| 03/13/2014 03/13/14 | For Sale | $184,900 | -- | $198 / Sq Ft |
Tax History Compared to Growth
Tax History
| Year | Tax Paid | Tax Assessment Tax Assessment Total Assessment is a certain percentage of the fair market value that is determined by local assessors to be the total taxable value of land and additions on the property. | Land | Improvement |
|---|---|---|---|---|
| 2025 | $4,030 | $166,200 | $0 | $0 |
| 2024 | $4,030 | $155,600 | $0 | $0 |
| 2023 | $4,089 | $143,900 | $0 | $0 |
| 2022 | $3,882 | $129,200 | $0 | $0 |
| 2021 | $3,795 | $125,100 | $0 | $0 |
| 2020 | $3,628 | $119,200 | $0 | $0 |
| 2019 | $3,800 | $108,000 | $0 | $0 |
| 2018 | $3,758 | $108,000 | $0 | $0 |
| 2017 | $3,269 | $102,200 | $0 | $0 |
| 2016 | $3,308 | $93,400 | $0 | $0 |
| 2015 | $3,077 | $93,400 | $0 | $0 |
| 2013 | -- | $88,000 | $0 | $0 |
Agents Affiliated with this Home
-
Kyle Visser

Seller's Agent in 2025
Kyle Visser
Reside Grand Rapids
(616) 419-9637
3 in this area
530 Total Sales
-
Mara Musser

Buyer's Agent in 2025
Mara Musser
Berkshire Hathaway HomeServices Michigan Real Estate (South)
(616) 308-5429
1 in this area
100 Total Sales
-
J
Seller's Agent in 2017
James Shafer
Coldwell Banker Schmidt Realtors
-
C
Buyer's Agent in 2017
Chad VanderBand
Keller Williams GR East
-
Arija Wilcox
A
Seller's Agent in 2014
Arija Wilcox
Keller Williams GR North
(616) 293-9261
14 in this area
206 Total Sales
About The Boardwalk
Map
Source: Southwestern Michigan Association of REALTORS®
MLS Number: 17029086
APN: 41-13-24-285-187
- 940 Monroe Ave NW Unit 335
- 940 Monroe Ave NW Unit 541
- 940 Monroe Ave NW Unit 461
- 801 Monroe Ave NW Unit 402
- 835 Fairview Ave NE Unit 1
- 600 Monroe Ave NW Unit 210
- 814 Livingston Ave NE
- 407 11th St NW Unit 409
- 631 Fairview Ave NE Unit 3
- 631 Fairview Ave NE Unit 2
- 627 Fairview Ave NE Unit 2
- 779 Coit Ave NE
- 633 Fairview Ave NE Unit 2
- 1046 Broadway Ave NW
- 716 Coit Ave NE
- 816 Clancy Ave NE
- 801 Broadway Ave NW Unit 445
- 600 Broadway Ave NW Unit 318
- 600 Broadway Ave NW Unit 117
- 600 Broadway Ave NW Unit Suite 414
