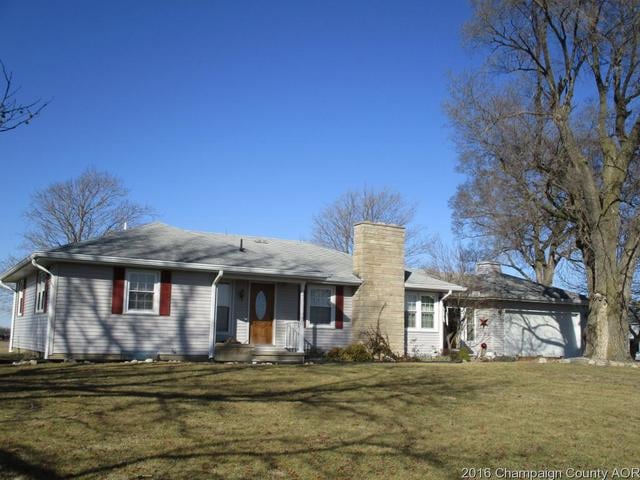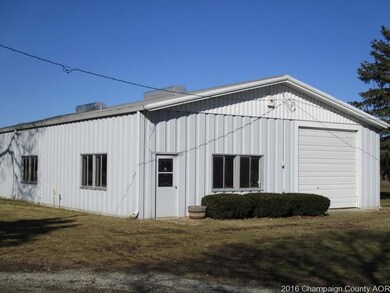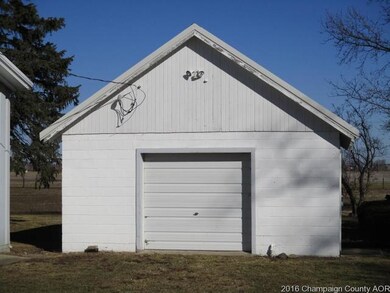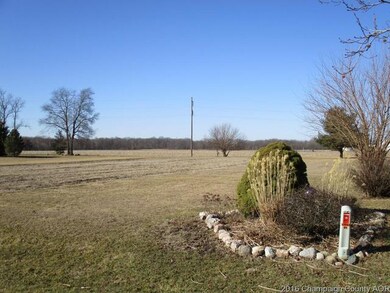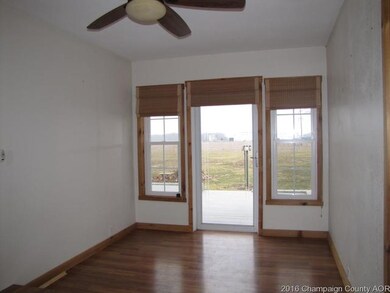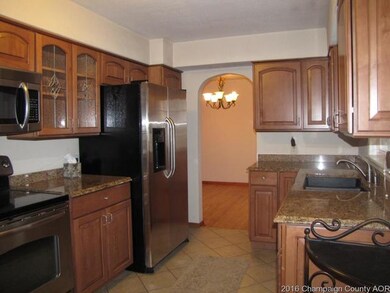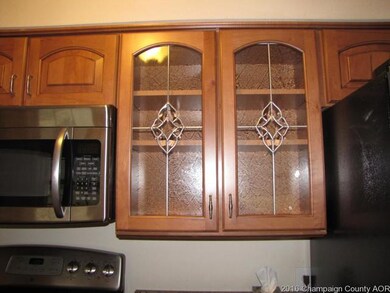
940 N Co Road 2510 E Newman, IL 61942
Estimated Value: $114,000 - $270,121
Highlights
- Ranch Style House
- Porch
- Breakfast Bar
- Separate Outdoor Workshop
- Attached Garage
- Forced Air Heating and Cooling System
About This Home
As of August 2016This one has it all. Location, acreage, basement, updates and outbuildings. Just a chip shot to Newman and fifteen minutes to I-57 with a lot size of 3.74 acres. The basement is over 1400 square feet and is very usable with two sumps. Updates include kitchen, replacement windows and bath remodels in 09; water heater 13; plumbing, breaker panel, gutters, soffit and facia 12; furnace and AC 11. Besides the attached two car garage there is a 20x24 detached block garage and a 40x80 metal building with concrete floor and 12 foot door. The front 19x30 is heated and finished. It got a fresh coat of paint in 10. All this and Ameren natural gas. Don't blink it will be gone!
Home Details
Home Type
- Single Family
Est. Annual Taxes
- $3,426
Year Built
- 1957
Lot Details
- East or West Exposure
Parking
- Attached Garage
Home Design
- Ranch Style House
- Vinyl Siding
Interior Spaces
- Fireplace With Gas Starter
- Unfinished Basement
- Basement Fills Entire Space Under The House
Kitchen
- Breakfast Bar
- Oven or Range
- Microwave
Outdoor Features
- Separate Outdoor Workshop
- Porch
Utilities
- Forced Air Heating and Cooling System
- Heating System Uses Gas
- Well
- Private or Community Septic Tank
Listing and Financial Details
- $8,200 Seller Concession
Ownership History
Purchase Details
Similar Homes in Newman, IL
Home Values in the Area
Average Home Value in this Area
Purchase History
| Date | Buyer | Sale Price | Title Company |
|---|---|---|---|
| Rigdon James | $250,000 | -- |
Property History
| Date | Event | Price | Change | Sq Ft Price |
|---|---|---|---|---|
| 08/09/2016 08/09/16 | Sold | $154,000 | -9.4% | $108 / Sq Ft |
| 06/25/2016 06/25/16 | Pending | -- | -- | -- |
| 02/20/2016 02/20/16 | For Sale | $169,900 | -- | $119 / Sq Ft |
Tax History Compared to Growth
Tax History
| Year | Tax Paid | Tax Assessment Tax Assessment Total Assessment is a certain percentage of the fair market value that is determined by local assessors to be the total taxable value of land and additions on the property. | Land | Improvement |
|---|---|---|---|---|
| 2023 | $3,426 | $57,454 | $10,499 | $46,955 |
| 2022 | $2,868 | $47,799 | $9,379 | $38,420 |
| 2021 | $2,793 | $45,566 | $8,941 | $36,625 |
| 2020 | $2,865 | $44,586 | $8,749 | $35,837 |
| 2019 | $2,865 | $44,586 | $8,749 | $35,837 |
| 2018 | $2,922 | $43,445 | $9,550 | $33,895 |
| 2015 | $2,217 | $35,918 | $8,749 | $27,169 |
| 2014 | $2,217 | $38,000 | $8,749 | $29,251 |
| 2013 | $2,511 | $35,293 | $9,082 | $26,211 |
| 2012 | $2,511 | $36,726 | $9,451 | $27,275 |
Agents Affiliated with this Home
-
Randy Hastings
R
Seller's Agent in 2016
Randy Hastings
Hillard Agency- Tuscola
(217) 714-0409
410 Total Sales
Map
Source: Midwest Real Estate Data (MRED)
MLS Number: MRD09453782
APN: 07-12-05-100-006
- 706 W Vanderen St
- 209 S Hopkins St
- 307 W Yates St
- 201 W Shute St
- 604 N Broadway St
- 1275 N County Road 2580 E
- 1000 N Co Rd 2150 E Unit App 40 acres
- 605 W Main St
- 2728 E County Road 1425n
- 2355 County Road 100 N
- 316 Hancock St
- 104 N Lincoln St
- 200 N Elm St
- 401 N Grant St
- 20026 N County Road 2450e
- 20050 N Co Road 2450 E
- 20038 N County Road 2350e
- 19899 N County Road 2400 E
- 2001 E County Road 200n
- 18 Nightingale Cir
- 940 N Co Road 2510 E
- 940 N County Road 2510 E
- 930 N County Road 2510 E
- 2501 E Us Highway 36
- 2510 E Us Highway 36
- 2520 E Us Highway 36
- 2475 E Us Highway 36
- 2475 E Us Highway 36
- 954 S City Line Rd
- 954 N City Line Rd
- 2480 E Us Highway 36
- 904 N Co Road 2510 E
- 904 N County Road 2510 E
- 716 W Green St
- 2460 E Us Highway 36
- 712 W Green St
- 704 W Green St
- 710 W Green St
- 617 W Green St
- 612 W Green St
