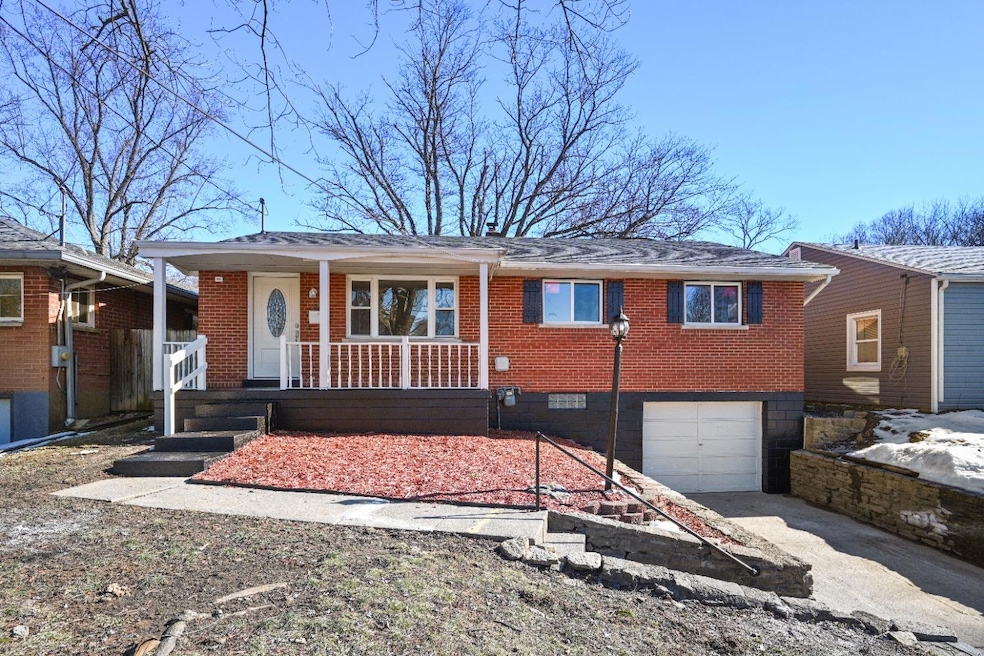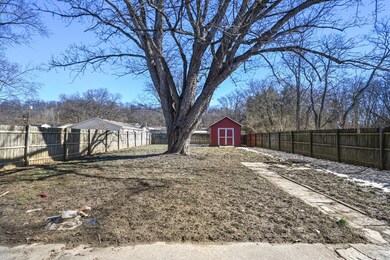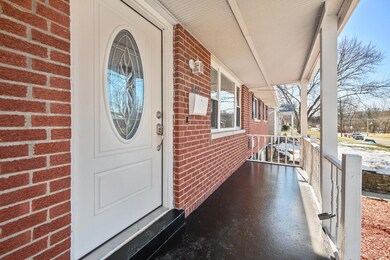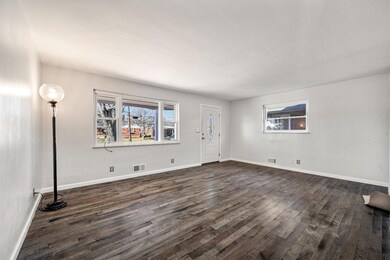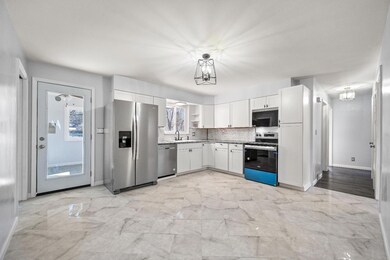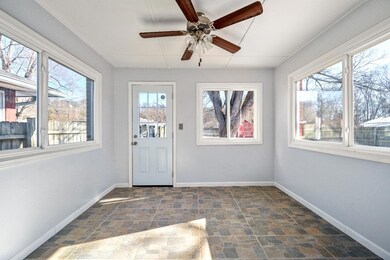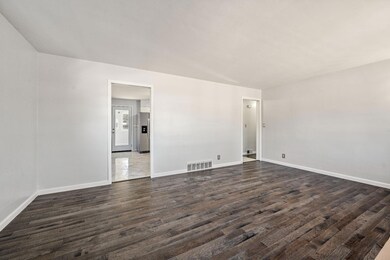
940 Nowlin Ave Greendale, IN 47025
Highlights
- Ranch Style House
- Sun or Florida Room
- Eat-In Kitchen
- Wood Flooring
- Porch
- Brick or Stone Mason
About This Home
As of April 2025Get ready for a wonderful surprise! This completely remodeled raised ranch has beautiful contemporary touches and extras thru-out! Step inside to 3/4 Hickory floors w/ a rustic contemporary grey/brown color palette, installed thru-out the Living Room, hall & bedrooms. Fabulous kitchen w/ marble, granite & all new brushed stainless appliances has striking black & white decor! Plenty of space for a table, plus pantry. The finished sunroom off the kitchen offers a wonderful flexible use space, and opens to the huge fully fenced back yard. Wait til you see the bathrooms...gorgeous tile with decorative touches in both baths, specialty fixtures w/ double spray on main level & more! Great finished Family Room downstairs has a convenient storage cabinet & a framed area in the wall perfect for a large TV or shelving. Unfinished Laundry utility room offers dbl utility sink, new W/D combo, cabinets & shelves. Newer HVAC & new dehumidifier included. Large tandem 2 c garage w/ frig included. Hurry!
Last Agent to Sell the Property
Kathy Patterson
Premier Properties Listed on: 01/31/2025
Home Details
Home Type
- Single Family
Est. Annual Taxes
- $1,671
Year Built
- Built in 1967 | Remodeled
Lot Details
- 9,148 Sq Ft Lot
- Lot Dimensions are 50 x 184
- Privacy Fence
- Wood Fence
- Level Lot
Parking
- 2 Car Garage
- Front Facing Garage
- Tandem Garage
- Garage Door Opener
- Driveway
- On-Street Parking
Home Design
- Ranch Style House
- Transitional Architecture
- Brick or Stone Mason
- Block Foundation
- Fire Rated Drywall
- Shingle Roof
- Stick Built Home
Interior Spaces
- Built-In Features
- Crown Molding
- Ceiling Fan
- Glass Block Windows
- Vinyl Clad Windows
- Single Hung Windows
- Sliding Windows
- Panel Doors
- Family Room
- Sun or Florida Room
- Fire and Smoke Detector
Kitchen
- Eat-In Kitchen
- Oven or Range
- Microwave
- Dishwasher
- ENERGY STAR Qualified Appliances
- Disposal
Flooring
- Wood
- Laminate
- Concrete
- Tile
- Vinyl Plank
Bedrooms and Bathrooms
- 3 Bedrooms
- 2 Full Bathrooms
Laundry
- Dryer
- Washer
Finished Basement
- Walk-Out Basement
- Basement Fills Entire Space Under The House
Eco-Friendly Details
- ENERGY STAR Qualified Equipment for Heating
Outdoor Features
- Patio
- Shed
- Porch
Utilities
- Forced Air Heating and Cooling System
- Dehumidifier
- Heating System Uses Gas
- Programmable Thermostat
- Gas Water Heater
- Cable TV Available
Community Details
- Southeastern Indiana Board Association
- Garden/Roses Sub Subdivision
- The community has rules related to allowable golf cart usage in the community
Listing and Financial Details
- Homestead Exemption
- Tax Lot 8
- Assessor Parcel Number 016-000038-00
Ownership History
Purchase Details
Home Financials for this Owner
Home Financials are based on the most recent Mortgage that was taken out on this home.Purchase Details
Home Financials for this Owner
Home Financials are based on the most recent Mortgage that was taken out on this home.Purchase Details
Home Financials for this Owner
Home Financials are based on the most recent Mortgage that was taken out on this home.Similar Homes in Greendale, IN
Home Values in the Area
Average Home Value in this Area
Purchase History
| Date | Type | Sale Price | Title Company |
|---|---|---|---|
| Warranty Deed | $289,000 | None Listed On Document | |
| Warranty Deed | $190,000 | None Listed On Document | |
| Warranty Deed | $170,000 | Ewan Andrea S |
Mortgage History
| Date | Status | Loan Amount | Loan Type |
|---|---|---|---|
| Open | $278,668 | New Conventional | |
| Previous Owner | $152,000 | New Conventional | |
| Previous Owner | $136,000 | New Conventional | |
| Previous Owner | $84,000 | New Conventional |
Property History
| Date | Event | Price | Change | Sq Ft Price |
|---|---|---|---|---|
| 04/11/2025 04/11/25 | Sold | -- | -- | -- |
| 03/02/2025 03/02/25 | Pending | -- | -- | -- |
| 02/12/2025 02/12/25 | Price Changed | $317,500 | -2.2% | $173 / Sq Ft |
| 01/31/2025 01/31/25 | For Sale | $324,500 | +70.8% | $177 / Sq Ft |
| 09/23/2024 09/23/24 | Sold | -- | -- | -- |
| 09/23/2024 09/23/24 | For Sale | $190,000 | 0.0% | $153 / Sq Ft |
| 08/21/2024 08/21/24 | Pending | -- | -- | -- |
| 08/19/2024 08/19/24 | For Sale | $190,000 | -- | $153 / Sq Ft |
Tax History Compared to Growth
Tax History
| Year | Tax Paid | Tax Assessment Tax Assessment Total Assessment is a certain percentage of the fair market value that is determined by local assessors to be the total taxable value of land and additions on the property. | Land | Improvement |
|---|---|---|---|---|
| 2024 | $1,671 | $167,100 | $16,900 | $150,200 |
| 2023 | $1,545 | $154,500 | $16,900 | $137,600 |
| 2022 | $1,494 | $149,400 | $16,900 | $132,500 |
| 2021 | $2,688 | $134,400 | $16,900 | $117,500 |
| 2020 | $2,806 | $140,500 | $16,900 | $123,600 |
| 2019 | $2,806 | $140,500 | $16,900 | $123,600 |
| 2018 | $2,460 | $122,900 | $16,900 | $106,000 |
| 2017 | $2,069 | $103,400 | $16,900 | $86,500 |
| 2016 | $1,036 | $103,400 | $16,900 | $86,500 |
| 2014 | $948 | $102,800 | $16,900 | $85,900 |
Agents Affiliated with this Home
-
K
Seller's Agent in 2025
Kathy Patterson
Premier Properties
-
Blake Haag

Seller's Agent in 2024
Blake Haag
Keller Williams River Town
(513) 835-1936
26 in this area
240 Total Sales
Map
Source: Southeastern Indiana Board of REALTORS®
MLS Number: 204352
APN: 15-07-03-304-028.000-016
- 980 Linley Ln
- 0 Sunset Dr Unit 204596
- 59 Dorman Ave
- 252 Braun St
- 1015 Ridge Ave
- 42 Tebbs Ave
- 1530 Nowlin Ave Unit 104
- 1530 Nowlin Ave
- 35 Oakey Ave
- 951 Primrose Dr
- 0 Crossbow Trail Unit 204758
- 507 Bielby Rd
- 151 Brown St
- 658 Bielby Rd
- 0-0 Pribble Rd
- 1012 May St
- 707 Three Mile Ridge
- 707 Three Mile Ridge Unit T-12
- 0 Flossie Dr
- 111 Heiner Heights
