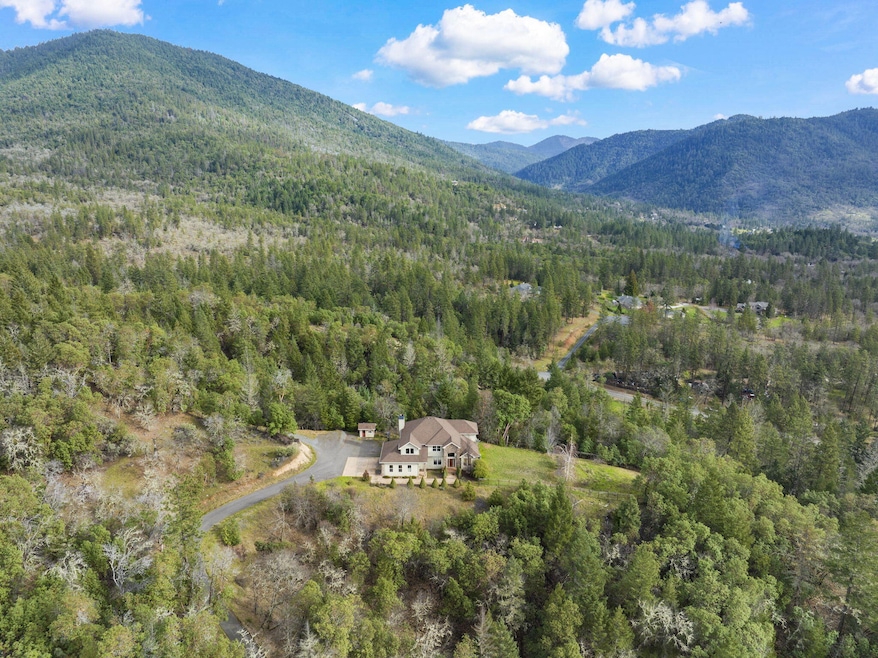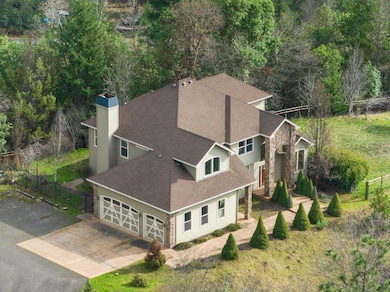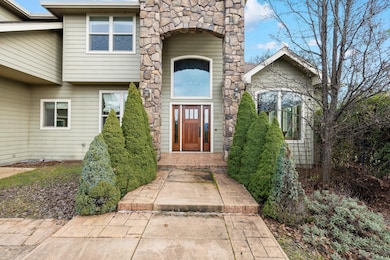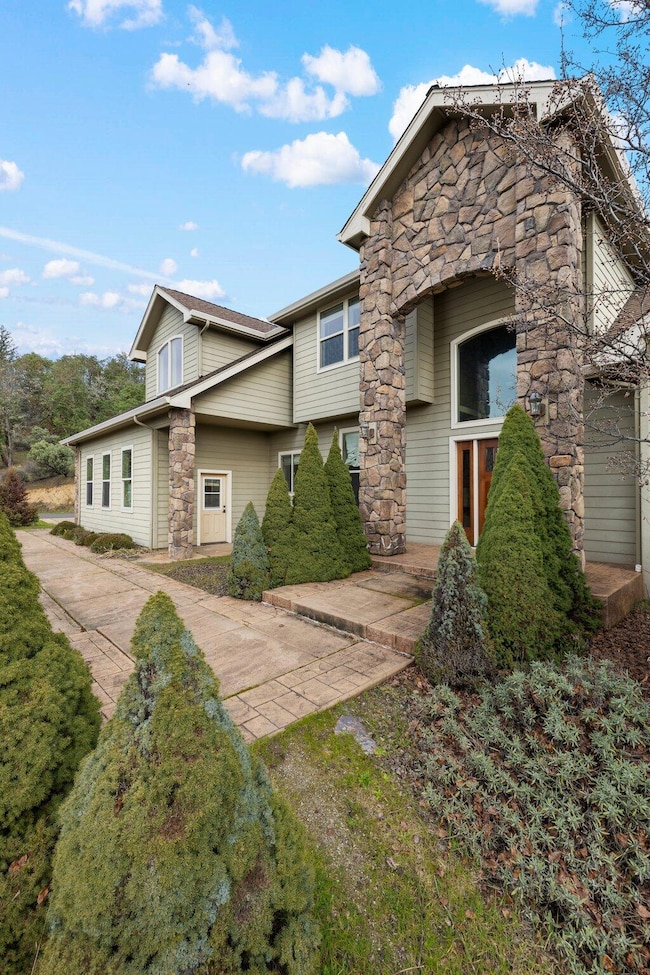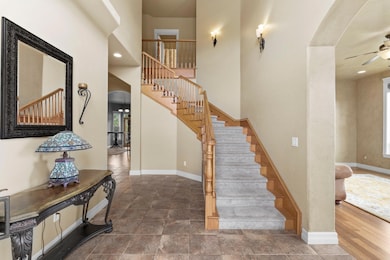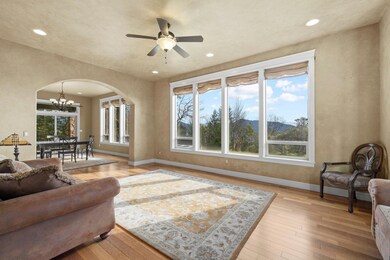940 Palomino Dr Grants Pass, OR 97526
Estimated payment $4,979/month
Highlights
- Gated Parking
- Panoramic View
- Fireplace in Primary Bedroom
- Two Primary Bedrooms
- 18.67 Acre Lot
- Contemporary Architecture
About This Home
All offers considered!!! Owner will carry with lower than current rate! Come check out the breathtaking views in this luxurious home 10 minutes from Grants Pass in Colonial Valley. Entertain, hike, or just relax in this custom 5Bed/4Bath home sitting on 18+ acres with hiking/riding trails out your back door and plenty of room for your toys in the 3 car garage. This home is sure to impress with vaulted stone entryway and views from every window. Gourmet chef's kitchen is an entertainers dream with full island, custom cabinets and granite counters, and covered patio with fans for outdoor living. The living room exhibits more incredible views and the den has a cozy lodge feel with stone fireplace. This home has two primary suites. Your private retreat is in upstairs suite with fireplace, huge closet, and lavish bathroom with custom shower and soaking tub with views. Downstairs is another full suite and upstairs you will find three more spacious bedrooms.
Listing Agent
Pine-Rok Realty Brokerage Phone: 541-846-7131 License #201227141 Listed on: 09/17/2025
Home Details
Home Type
- Single Family
Est. Annual Taxes
- $3,700
Year Built
- Built in 2005
Lot Details
- 18.67 Acre Lot
- Landscaped
- Sloped Lot
- Wooded Lot
- Garden
- Property is zoned Rr5; Rural Res 5 Ac, Rr5; Rural Res 5 Ac
Parking
- 2 Car Attached Garage
- Garage Door Opener
- Driveway
- Gated Parking
Property Views
- Panoramic
- Mountain
- Forest
- Territorial
Home Design
- Contemporary Architecture
- Frame Construction
- Composition Roof
- Concrete Perimeter Foundation
Interior Spaces
- 3,875 Sq Ft Home
- 2-Story Property
- Vaulted Ceiling
- Ceiling Fan
- Wood Burning Fireplace
- Vinyl Clad Windows
- Family Room with Fireplace
- Great Room
- Living Room
- Dining Room
- Home Office
Kitchen
- Double Oven
- Range with Range Hood
- Dishwasher
- Kitchen Island
- Granite Countertops
- Disposal
Flooring
- Wood
- Carpet
- Tile
Bedrooms and Bathrooms
- 5 Bedrooms
- Fireplace in Primary Bedroom
- Double Master Bedroom
- Walk-In Closet
- Soaking Tub
- Bathtub Includes Tile Surround
Laundry
- Laundry Room
- Dryer
- Washer
Home Security
- Surveillance System
- Carbon Monoxide Detectors
- Fire and Smoke Detector
Outdoor Features
- Patio
Schools
- Manzanita Elementary School
- Fleming Middle School
- North Valley High School
Utilities
- Forced Air Heating and Cooling System
- Heating System Uses Wood
- Heat Pump System
- Private Water Source
- Well
- Water Heater
- Septic Tank
Community Details
- No Home Owners Association
- Property is near a preserve or public land
Listing and Financial Details
- Tax Lot 104
- Assessor Parcel Number R338136
Map
Home Values in the Area
Average Home Value in this Area
Tax History
| Year | Tax Paid | Tax Assessment Tax Assessment Total Assessment is a certain percentage of the fair market value that is determined by local assessors to be the total taxable value of land and additions on the property. | Land | Improvement |
|---|---|---|---|---|
| 2025 | $3,700 | $508,970 | -- | -- |
| 2024 | $3,700 | $494,150 | -- | -- |
| 2023 | $3,126 | $479,760 | $0 | $0 |
| 2022 | $3,045 | $465,790 | -- | -- |
| 2021 | $2,851 | $452,230 | $0 | $0 |
| 2020 | $2,969 | $439,060 | $0 | $0 |
| 2019 | $2,845 | $426,280 | $0 | $0 |
| 2018 | $2,882 | $413,870 | $0 | $0 |
| 2017 | $2,884 | $401,820 | $0 | $0 |
| 2016 | $2,441 | $390,120 | $0 | $0 |
| 2015 | $2,354 | $378,760 | $0 | $0 |
| 2014 | $2,291 | $367,700 | $0 | $0 |
Property History
| Date | Event | Price | List to Sale | Price per Sq Ft | Prior Sale |
|---|---|---|---|---|---|
| 09/17/2025 09/17/25 | For Sale | $888,888 | 0.0% | $229 / Sq Ft | |
| 09/11/2025 09/11/25 | Off Market | $888,888 | -- | -- | |
| 07/02/2025 07/02/25 | Price Changed | $888,888 | -5.3% | $229 / Sq Ft | |
| 03/12/2025 03/12/25 | For Sale | $939,000 | +34.2% | $242 / Sq Ft | |
| 04/29/2016 04/29/16 | Sold | $699,900 | 0.0% | $174 / Sq Ft | View Prior Sale |
| 03/28/2016 03/28/16 | Pending | -- | -- | -- | |
| 03/03/2016 03/03/16 | For Sale | $699,900 | -- | $174 / Sq Ft |
Purchase History
| Date | Type | Sale Price | Title Company |
|---|---|---|---|
| Warranty Deed | $699,900 | First American | |
| Warranty Deed | $675,000 | First American | |
| Interfamily Deed Transfer | -- | Accommodation |
Mortgage History
| Date | Status | Loan Amount | Loan Type |
|---|---|---|---|
| Previous Owner | $417,000 | Purchase Money Mortgage |
Source: Oregon Datashare
MLS Number: 220197302
APN: R338136
- 800 Palomino Dr
- 464 San Francisco St
- 323 Eric Way
- 338 Kilborn Dr
- 6373 Monument Dr
- 770 Serenity Ln
- 2550 Granite Hill Rd
- 251 Surrey Dr
- 6995 Monument Dr
- 310 Surrey Dr
- 149 McKenzie Ridge Rd
- 20 Paradise Ranch Loop Rd
- 6500 Donaldson Rd
- 903 Nicklaus Point Ln
- 490 Surrey Dr
- 259 Tina Way
- 771 Rainbow Dr
- 0 Tina Way
- 3630 Granite Hill Rd
- TL 800 Monument Dr
- 439 Canyon Oak Dr
- 1317 NW Conklin Ave
- 1465 NE 10th St
- 1135 NE D St
- 2087 Upper River Rd
- 1660 NE Foothill Blvd
- 1841 NE D St
- 1051 E Park St
- 1100 Fruitdale Dr
- 3101 Williams Hwy
- 621 N River Rd
- 141 Rivers Edge Ct
- 139 Rivers Edge Ct
- 459 4th Ave
- 4290 Lake Shore Dr
- 107 Applewood Dr
- 700 N Haskell St
- 556 G St
- 6554 Or-238 Unit ID1337818P
- 2642 W Main St
