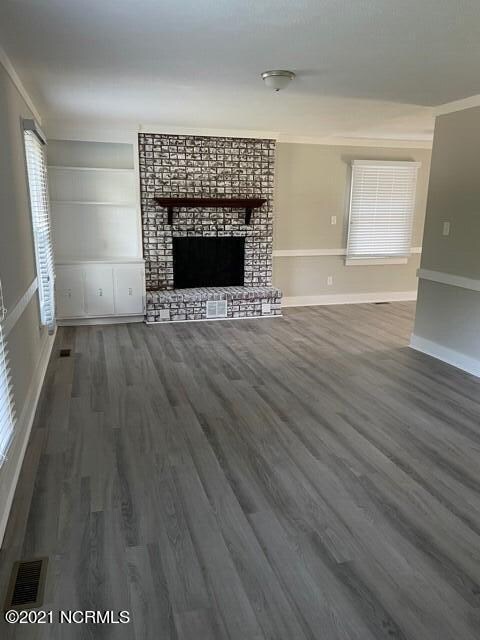
940 Pamela Ln Rocky Mount, NC 27803
Highlights
- 1 Fireplace
- Covered patio or porch
- Forced Air Heating and Cooling System
- No HOA
- Luxury Vinyl Plank Tile Flooring
- Combination Dining and Living Room
About This Home
As of July 2025Beautiful 3 bedroom 2 bath home conveniently located within the Rocky Mount City limits. A must see!
Last Agent to Sell the Property
Brian Jernigan
SECU*RE INC License #306310 Listed on: 07/27/2021
Last Buyer's Agent
A Non Member
A Non Member
Home Details
Home Type
- Single Family
Est. Annual Taxes
- $1,333
Year Built
- Built in 1979
Lot Details
- 0.34 Acre Lot
- Lot Dimensions are 92x152
- Property is zoned R10
Home Design
- Wood Frame Construction
- Shingle Roof
- Composition Roof
- Vinyl Siding
- Stick Built Home
Interior Spaces
- 1,418 Sq Ft Home
- 1-Story Property
- 1 Fireplace
- Combination Dining and Living Room
- Luxury Vinyl Plank Tile Flooring
- Crawl Space
Bedrooms and Bathrooms
- 3 Bedrooms
- 2 Full Bathrooms
Parking
- Driveway
- Paved Parking
Additional Features
- Covered patio or porch
- Forced Air Heating and Cooling System
Community Details
- No Home Owners Association
Listing and Financial Details
- Assessor Parcel Number 374905080341
Ownership History
Purchase Details
Home Financials for this Owner
Home Financials are based on the most recent Mortgage that was taken out on this home.Purchase Details
Purchase Details
Purchase Details
Home Financials for this Owner
Home Financials are based on the most recent Mortgage that was taken out on this home.Purchase Details
Purchase Details
Home Financials for this Owner
Home Financials are based on the most recent Mortgage that was taken out on this home.Similar Homes in the area
Home Values in the Area
Average Home Value in this Area
Purchase History
| Date | Type | Sale Price | Title Company |
|---|---|---|---|
| Warranty Deed | $185,000 | None Available | |
| Warranty Deed | $53,000 | None Available | |
| Trustee Deed | $90,941 | None Available | |
| Special Warranty Deed | -- | None Available | |
| Trustee Deed | $93,987 | None Available | |
| Warranty Deed | $97,000 | None Available |
Mortgage History
| Date | Status | Loan Amount | Loan Type |
|---|---|---|---|
| Open | $19,391 | FHA | |
| Previous Owner | $90,000 | New Conventional | |
| Previous Owner | $21,000 | Stand Alone Second | |
| Previous Owner | $94,960 | New Conventional |
Property History
| Date | Event | Price | Change | Sq Ft Price |
|---|---|---|---|---|
| 07/28/2025 07/28/25 | Sold | $237,500 | +1.1% | $167 / Sq Ft |
| 06/14/2025 06/14/25 | Pending | -- | -- | -- |
| 05/15/2025 05/15/25 | For Sale | $235,000 | +27.1% | $166 / Sq Ft |
| 09/22/2021 09/22/21 | Sold | $184,900 | 0.0% | $130 / Sq Ft |
| 08/05/2021 08/05/21 | Pending | -- | -- | -- |
| 07/27/2021 07/27/21 | For Sale | $184,900 | +236.2% | $130 / Sq Ft |
| 08/28/2013 08/28/13 | Sold | $55,000 | 0.0% | $39 / Sq Ft |
| 08/20/2013 08/20/13 | Pending | -- | -- | -- |
| 07/31/2013 07/31/13 | For Sale | $55,000 | -- | $39 / Sq Ft |
Tax History Compared to Growth
Tax History
| Year | Tax Paid | Tax Assessment Tax Assessment Total Assessment is a certain percentage of the fair market value that is determined by local assessors to be the total taxable value of land and additions on the property. | Land | Improvement |
|---|---|---|---|---|
| 2024 | $880 | $98,380 | $20,070 | $78,310 |
| 2023 | $659 | $98,380 | $0 | $0 |
| 2022 | $674 | $98,380 | $20,070 | $78,310 |
| 2021 | $659 | $98,380 | $20,070 | $78,310 |
| 2020 | $659 | $98,380 | $20,070 | $78,310 |
| 2019 | $659 | $98,380 | $20,070 | $78,310 |
| 2018 | $659 | $98,380 | $0 | $0 |
| 2017 | $659 | $98,380 | $0 | $0 |
| 2015 | $709 | $105,860 | $0 | $0 |
| 2014 | $709 | $105,860 | $0 | $0 |
Agents Affiliated with this Home
-
J
Seller's Agent in 2025
Jonathan Alston
The Ocean Group
(252) 955-8456
14 Total Sales
-
N
Buyer's Agent in 2025
Non Member
Non Member Office
-
B
Seller's Agent in 2021
Brian Jernigan
SECU*RE INC
-
S
Seller Co-Listing Agent in 2021
Sara Hope
SECU*RE INC
(252) 985-0311
8 Total Sales
-
A
Buyer's Agent in 2021
A Non Member
A Non Member
-
C
Seller's Agent in 2013
CONNIE SHERROD
THE CHESSON AGENCY, INC.
Map
Source: Hive MLS
MLS Number: 100283251
APN: 3749-05-08-0341
- 1815 Bethlehem Rd
- 912 Pamela Ln
- 1808 Mapleton Dr
- 1801 Bethlehem Rd
- 1109 Beechwood Dr
- 104 Alby Ct
- 512 Drexel Rd
- 3316 Jason Dr
- 106 Jennings Ct
- 105 Warrington Ct
- 805 Joshua Clay Dr
- 000 Old Mill
- 1304 Michael Scott
- 000 Beechwood Dr
- 3013 Brassfield Dr
- 3012 Brassfield Dr
- 2904 Jason Dr
- 4009 Brassfield Dr
- 5032 Netherwood Rd
- 600 Nichole Ln






