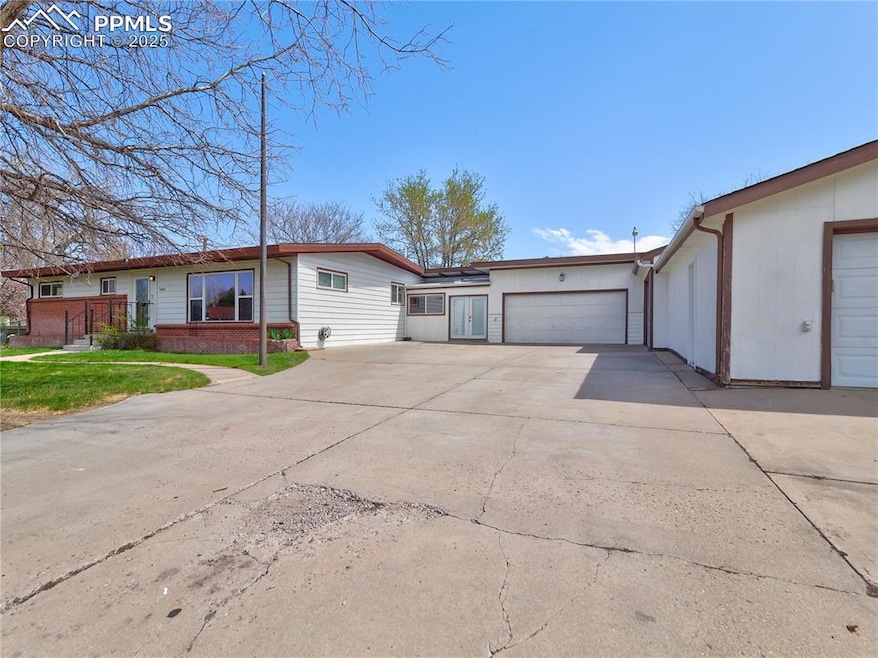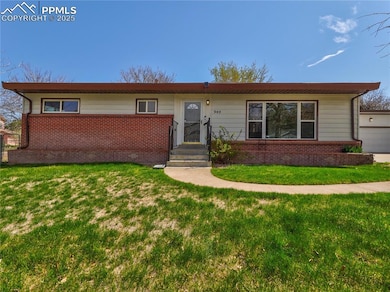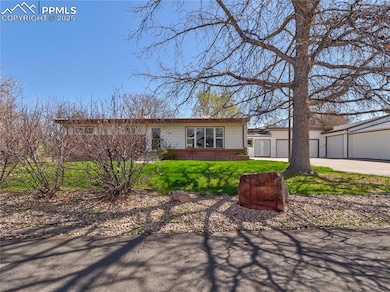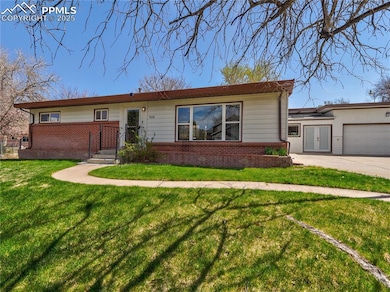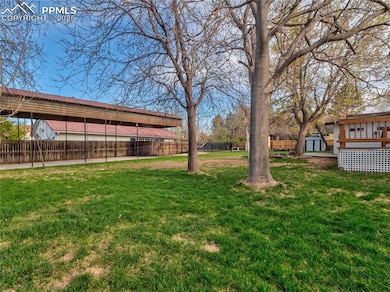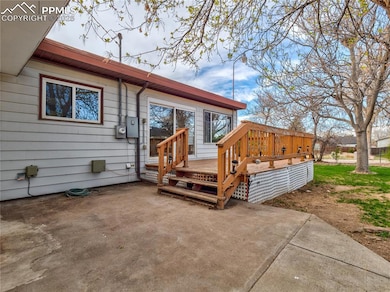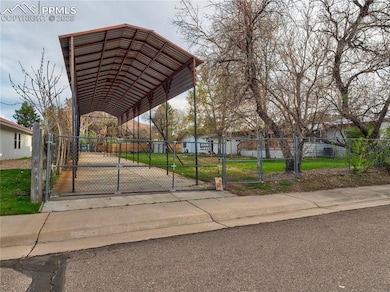940 S Geneva St Denver, CO 80247
Windsor NeighborhoodEstimated payment $4,444/month
Highlights
- 0.5 Acre Lot
- Deck
- Vaulted Ceiling
- George Washington High School Rated A-
- Property is near public transit
- Ranch Style House
About This Home
Ultimate car lover’s dream on a rare half-acre lot in Denver with NO HOA!
This one-of-a-kind property offers a massive 2,064 sq ft heated 7-car garage/shop with a professional 4-post lift, air compressor, 220V electric, insulation, and drywalled finish—perfect for car collectors, mechanics, or RV enthusiasts. A large covered carport adds tall vehicle storage, and the oversized concrete driveway provides space to park 9+ vehicles with ease.
Inside, the 3,600 finished sq ft home blends luxury and function. The heart of the home is the remodeled open-concept kitchen featuring soaring vaulted ceilings, quartz counters, a custom tile backsplash, large island with seating, gas stove, and a wall pantry. Main Floor bath features a sliding barn door. Offering room to entertain, A spacious family room with a cozy fireplace and an indoor heated hot tub room elevate the functionality and comfort of home.
Five total bedrooms, including three in the basement, offer flexibility for guests, multi-generational living, or home office needs. Two fully updated bathrooms and a large basement family room with built-in surround sound create the ideal space for movie nights or entertaining.
Additional highlights include: New class 4 roof (Feb 2025), New windows, Large mudroom entry from the garage, Two storage sheds (8x12 & 6x8), Over 20-ft tall flagpole
No HOA or covenants—bring your toys, tools, and freedom!
Conveniently located with quick access to I-225, shopping, dining, and schools. A rare blend of urban convenience and shop-ready space—this home is a must-see to believe! Looks are deceiving!
Home Details
Home Type
- Single Family
Est. Annual Taxes
- $2,178
Year Built
- Built in 1954
Lot Details
- 0.5 Acre Lot
- Back Yard Fenced
- Corner Lot
- Level Lot
Parking
- 7 Car Attached Garage
- Heated Garage
- Tandem Garage
- Garage Door Opener
- Drive Through
- Driveway
Home Design
- Ranch Style House
- Brick Exterior Construction
- Shingle Roof
- Aluminum Siding
Interior Spaces
- 3,600 Sq Ft Home
- Vaulted Ceiling
- Ceiling Fan
- Fireplace
- Mud Room
- Partial Basement
Kitchen
- Self-Cleaning Oven
- Plumbed For Gas In Kitchen
- Microwave
- Dishwasher
- Disposal
Flooring
- Carpet
- Laminate
- Tile
Bedrooms and Bathrooms
- 5 Bedrooms
- 2 Full Bathrooms
Laundry
- Dryer
- Washer
Location
- Property is near public transit
- Property near a hospital
- Property is near shops
Schools
- Denver Green School Southeast Elementary And Middle School
- George Washington High School
Utilities
- Forced Air Heating and Cooling System
- Heating System Uses Natural Gas
- 220 Volts
Additional Features
- Remote Devices
- Deck
Community Details
- Hiking Trails
Map
Home Values in the Area
Average Home Value in this Area
Tax History
| Year | Tax Paid | Tax Assessment Tax Assessment Total Assessment is a certain percentage of the fair market value that is determined by local assessors to be the total taxable value of land and additions on the property. | Land | Improvement |
|---|---|---|---|---|
| 2024 | $2,226 | $34,810 | $8,460 | $26,350 |
| 2023 | $2,178 | $34,810 | $8,460 | $26,350 |
| 2022 | $1,637 | $27,540 | $12,590 | $14,950 |
| 2021 | $1,637 | $28,340 | $12,960 | $15,380 |
| 2020 | $1,354 | $25,400 | $12,960 | $12,440 |
| 2019 | $1,316 | $25,400 | $12,960 | $12,440 |
| 2018 | $1,442 | $25,840 | $13,050 | $12,790 |
| 2017 | $1,438 | $25,840 | $13,050 | $12,790 |
| 2016 | $943 | $19,520 | $8,653 | $10,867 |
| 2015 | $903 | $19,520 | $8,653 | $10,867 |
| 2014 | $992 | $19,910 | $6,758 | $13,152 |
Property History
| Date | Event | Price | Change | Sq Ft Price |
|---|---|---|---|---|
| 07/08/2025 07/08/25 | Price Changed | $799,900 | -3.6% | $222 / Sq Ft |
| 05/21/2025 05/21/25 | Price Changed | $829,900 | -2.4% | $231 / Sq Ft |
| 04/15/2025 04/15/25 | For Sale | $849,900 | 0.0% | $236 / Sq Ft |
| 03/21/2025 03/21/25 | Off Market | $849,900 | -- | -- |
| 02/24/2025 02/24/25 | For Sale | $849,900 | -- | $236 / Sq Ft |
Purchase History
| Date | Type | Sale Price | Title Company |
|---|---|---|---|
| Interfamily Deed Transfer | -- | None Available |
Mortgage History
| Date | Status | Loan Amount | Loan Type |
|---|---|---|---|
| Closed | $110,000 | New Conventional |
Source: Pikes Peak REALTOR® Services
MLS Number: 8856915
APN: 6154-04-011
- 10650 E Tennessee Ave Unit 101
- 10195 E Mississippi Ave
- 10197 E Mississippi Ave
- 1011 S Ironton St Unit 509
- 1011 S Ironton St Unit 506
- 1070 S Fulton St
- 10051 E Walsh Place
- 633 S Galena St
- 10742 E Exposition Ave Unit 124
- 10732 E Exposition Ave Unit 222
- 10752 E Exposition Ave Unit 230
- 10722 E Exposition Ave Unit 115
- 9890 E Ohio Ave
- 10772 E Exposition Ave Unit 342
- 10772 E Exposition Ave Unit 140
- 10772 E Exposition Ave Unit 141
- 10762 E Exposition Ave Unit 237
- 10762 E Exposition Ave Unit 137
- 1035 S Elmira St
- 10702 E Exposition Ave Unit 101
- 1001 S Havana St
- 10785 E Exposition Ave
- 1110 S Joliet St
- 1355 S Galena St
- 1250 S Dayton Ct
- 10150 E Virginia Ave Unit 6-302
- 10150 E Virginia Ave
- 10150 E Virginia Ave Unit 15-104
- 10901 E Garden Dr
- 600 S Clinton St Unit Windsor Gardens
- 600 S Clinton St Unit 3B
- 600 S Dayton St
- 755 S Alton Way Unit 12C
- 425 S Galena Way
- 9896 E Huntington Rd
- 10756 E Virginia Ave
- 456 S Ironton St
- 10000 E Alameda Ave
- 9625 E Center Ave Unit 5D
- 9655 E Center Ave Unit 5A
