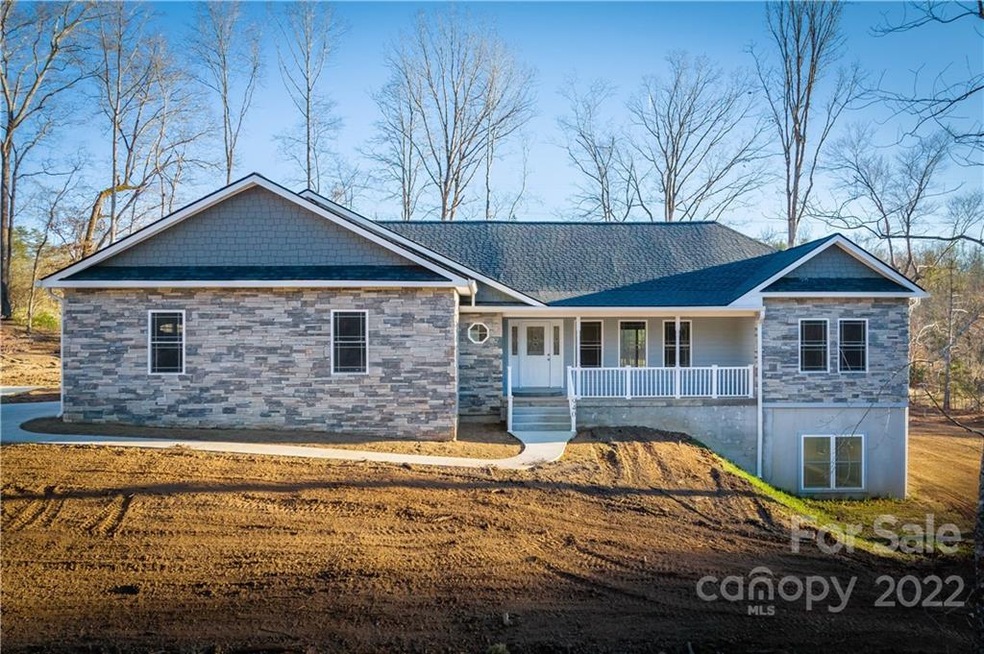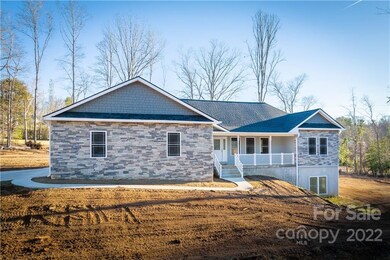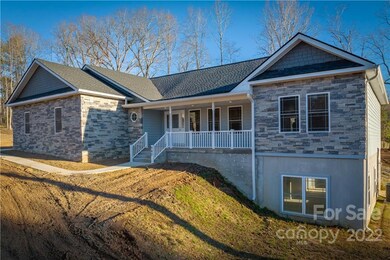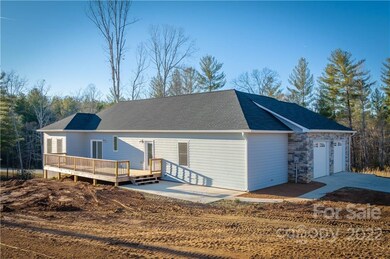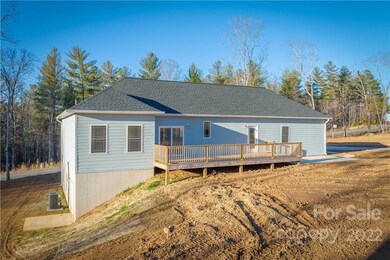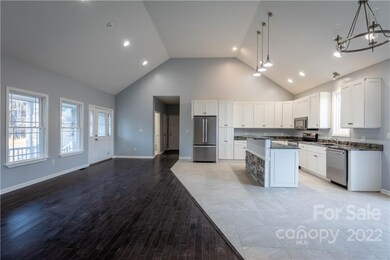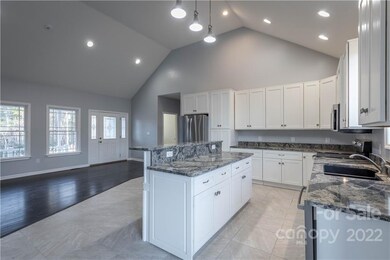
940 Turkey Tail Rd Morganton, NC 28655
Estimated Value: $494,000 - $549,000
Highlights
- New Construction
- Attached Garage
- Walk-In Closet
- Deck
- Tray Ceiling
- Laundry Room
About This Home
As of April 2022Here's a new home waiting for you! Open living space with vaulted ceilings. Kitchen has Whirlpool appliances (except quiet Bosch dishwasher). Work in the kitchen while overlooking the backyard and deck. Enjoy your privacy with the split bedroom floor plan. Main bedroom has a walk-in closet, ensuite bath with vanity and a tiled shower. If you need a space for an office, rec room or extra bedroom, the basement is a nice spot! IT has a Superior Wall System which is a concrete wall foundation that provides energy efficiency, a dry basement and design flexibility. Septic system is for 4 bedrooms. Two-car garage. If you enjoy relaxing outdoors, there’s a covered front porch and a 384 square foot deck. Yard was recently seeded for grass and mulched for planting areas. *SEE AGENT REMARKS FOR IMPORTANT INFO RE: TITLE*
Last Listed By
Berkshire Hathaway HomeServices Blue Ridge REALTORS® License #240738 Listed on: 03/07/2022

Home Details
Home Type
- Single Family
Est. Annual Taxes
- $2,893
Year Built
- Built in 2021 | New Construction
Lot Details
- Lot Dimensions are 165'x207'x157'156'
- Sloped Lot
- Property is zoned RA20, Glen Alp
Home Design
- Stone Siding
- Hardboard
Interior Spaces
- Tray Ceiling
- Ceiling Fan
Kitchen
- Electric Range
- Microwave
- Dishwasher
- Kitchen Island
Flooring
- Tile
- Vinyl
Bedrooms and Bathrooms
- 3 Bedrooms
- Walk-In Closet
- 2 Full Bathrooms
Laundry
- Laundry Room
- Dryer
- Washer
Parking
- Attached Garage
- Garage Door Opener
- Driveway
Outdoor Features
- Deck
Schools
- Glen Alpine Elementary School
- Table Rock Middle School
- Freedom High School
Utilities
- Heat Pump System
- Septic Tank
Community Details
- Sherry A Falls Subdivision
Listing and Financial Details
- Assessor Parcel Number 1773541950
Similar Homes in Morganton, NC
Home Values in the Area
Average Home Value in this Area
Mortgage History
| Date | Status | Borrower | Loan Amount |
|---|---|---|---|
| Closed | Falls Jackson L | $14,000 |
Property History
| Date | Event | Price | Change | Sq Ft Price |
|---|---|---|---|---|
| 04/25/2022 04/25/22 | Sold | $425,000 | 0.0% | $171 / Sq Ft |
| 03/07/2022 03/07/22 | For Sale | $425,000 | -- | $171 / Sq Ft |
Tax History Compared to Growth
Tax History
| Year | Tax Paid | Tax Assessment Tax Assessment Total Assessment is a certain percentage of the fair market value that is determined by local assessors to be the total taxable value of land and additions on the property. | Land | Improvement |
|---|---|---|---|---|
| 2024 | $2,893 | $425,008 | $24,426 | $400,582 |
| 2023 | -- | $425,008 | $24,426 | $400,582 |
Agents Affiliated with this Home
-
Laura Mulwee

Seller's Agent in 2022
Laura Mulwee
Berkshire Hathaway HomeServices Blue Ridge REALTORS®
(828) 205-4437
100 Total Sales
-
Russell Vinson

Buyer's Agent in 2022
Russell Vinson
Keller Williams Ballantyne Area
(980) 250-1789
89 Total Sales
Map
Source: Canopy MLS (Canopy Realtor® Association)
MLS Number: 3834678
APN: 64188
- 1119 Greene Ct Unit 37
- 1077 Greene Ct Unit 34
- 1113 Greene Ct Unit 36
- 113 N Park Dr Unit 11 & 12
- 0 N Park Dr Unit 7 CAR4185864
- 0 N Park Dr Unit 6
- 106 S River Glen Dr
- 192 Old Lumber Yard Rd
- 109 Turkey Tail Ln Unit 8 & 10
- 225 Forest Glen Way
- 240 Doe Run
- 209 Eagles Landing
- 149 River Breeze Dr
- 999 River Breeze Dr Unit 10
- tbd River Breeze Dr Unit 11
- 53 Hennessee St
- 2040 River Bend Ln
- 413 London St
- tbd Hwy 70 Rd
- 2151 River Bend Ln
- 940 Turkey Tail Rd
- 994 Turkey Tail Ln Unit 3
- 423 Catawba St
- 450 Catawba St
- 212 S River Glen Dr
- 210 S River Glen Dr
- 415 Catawba St
- 217 N Park Dr
- 418 Catawba St
- 209 S River Glen Dr
- 208 S River Glen Dr
- 420 Catawba St
- 210 N Park Dr
- 416 Catawba St
- 413 Catawba St
- 213 N Park Dr
- 207 S River Glen Dr
- 206 S River Glen Dr
- 414 Catawba St
- 204 S River Glen Dr
