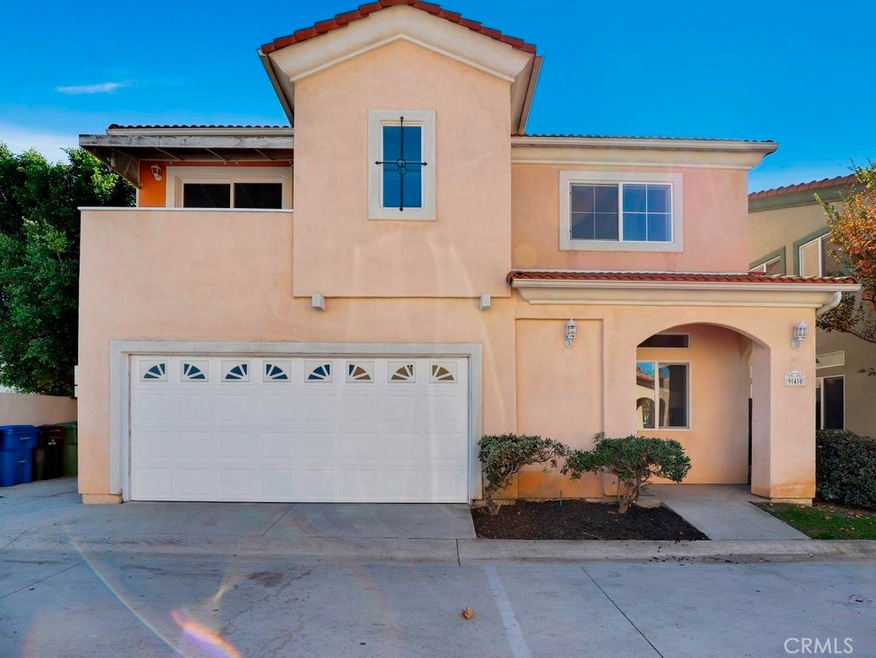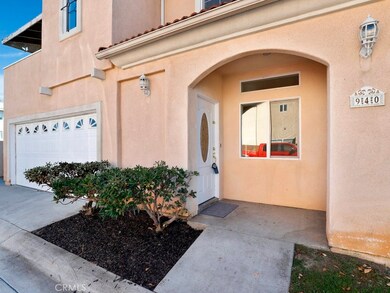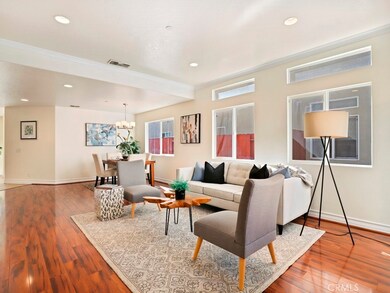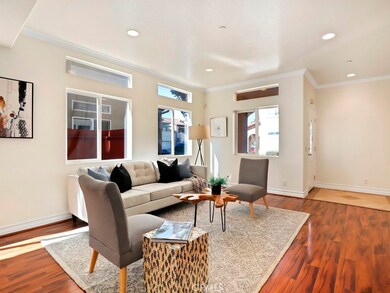
940 Via Camino Unit 5 Wilmington, CA 90744
Highlights
- Gated Parking
- Dual Staircase
- High Ceiling
- 1.22 Acre Lot
- Wood Flooring
- Neighborhood Views
About This Home
As of January 2022Beautiful 3 bedroom Wilmington townhome in private, gated community. This lovely home is move in ready. Situated in a culdesac and featuring AC, a private back yard, 2 car garage with direct access, solar panels and an efficient Nest system this home provides charm, convenience and value. Featuring wood laminate flooring and tile on the ground floor, recessed lighting and lots of natural light, this home delights instantly. The open floor plan creates the perfect floorplan for entertaining or just sitting by the fire. Upstairs features all the bedrooms plus a large bonus room that can easily be used as a 4th bedroom. The Primary suite includes a large walk-in closet, bathroom with double vanity , shower and separate tub, a balcony and the open feel of cathedral ceilings. Ideally located near the Harry Bridges Span School, freeway close and a short distance from shopping and dining, this home will please all!
Last Agent to Sell the Property
eXp Realty of Greater Los Angeles License #01941438 Listed on: 11/15/2021

Townhouse Details
Home Type
- Townhome
Est. Annual Taxes
- $9,430
Year Built
- Built in 2003
Lot Details
- No Common Walls
- Wood Fence
HOA Fees
- $155 Monthly HOA Fees
Parking
- 2 Car Attached Garage
- 1 Open Parking Space
- Parking Available
- Driveway
- Gated Parking
Home Design
- Tile Roof
Interior Spaces
- 2,394 Sq Ft Home
- Dual Staircase
- Crown Molding
- High Ceiling
- Ceiling Fan
- Wood Burning Fireplace
- See Through Fireplace
- Gas Fireplace
- Living Room
- Dining Room with Fireplace
- Wood Flooring
- Neighborhood Views
Kitchen
- Walk-In Pantry
- Gas Oven
- Self-Cleaning Oven
- Six Burner Stove
- Built-In Range
- Microwave
- Freezer
- Ice Maker
- Water Line To Refrigerator
- Dishwasher
- Laminate Countertops
- Disposal
Bedrooms and Bathrooms
- 3 Bedrooms
- 3 Full Bathrooms
- Makeup or Vanity Space
- Dual Vanity Sinks in Primary Bathroom
- Bathtub with Shower
- Separate Shower
- Exhaust Fan In Bathroom
Laundry
- Laundry Room
- Laundry on upper level
- Washer and Gas Dryer Hookup
Eco-Friendly Details
- ENERGY STAR Qualified Equipment for Heating
- Solar Heating System
Outdoor Features
- Balcony
Utilities
- Cooling System Powered By Gas
- High Efficiency Air Conditioning
- Whole House Fan
- Central Heating and Cooling System
- High Efficiency Heating System
- ENERGY STAR Qualified Water Heater
- Gas Water Heater
Listing and Financial Details
- Tax Lot 1
- Tax Tract Number 53597
- Assessor Parcel Number 7423017036
- $364 per year additional tax assessments
Community Details
Overview
- 5 Units
- Villas Del Sol Association, Phone Number (310) 972-9999
- Classic Property Management HOA
- Maintained Community
Security
- Controlled Access
Ownership History
Purchase Details
Home Financials for this Owner
Home Financials are based on the most recent Mortgage that was taken out on this home.Purchase Details
Home Financials for this Owner
Home Financials are based on the most recent Mortgage that was taken out on this home.Purchase Details
Home Financials for this Owner
Home Financials are based on the most recent Mortgage that was taken out on this home.Purchase Details
Home Financials for this Owner
Home Financials are based on the most recent Mortgage that was taken out on this home.Purchase Details
Purchase Details
Home Financials for this Owner
Home Financials are based on the most recent Mortgage that was taken out on this home.Similar Home in the area
Home Values in the Area
Average Home Value in this Area
Purchase History
| Date | Type | Sale Price | Title Company |
|---|---|---|---|
| Grant Deed | $724,000 | Fidelity National Title | |
| Quit Claim Deed | -- | Orange Coast Title | |
| Grant Deed | $445,000 | Orange Coast Title | |
| Grant Deed | $370,000 | Fidelity National | |
| Trustee Deed | $380,367 | Accommodation | |
| Grant Deed | $439,000 | Chicago Title Co |
Mortgage History
| Date | Status | Loan Amount | Loan Type |
|---|---|---|---|
| Open | $55,153 | FHA | |
| Closed | $15,616 | FHA | |
| Previous Owner | $699,836 | FHA | |
| Previous Owner | $453,100 | New Conventional | |
| Previous Owner | $436,939 | FHA | |
| Previous Owner | $272,800 | New Conventional | |
| Previous Owner | $296,000 | Purchase Money Mortgage | |
| Previous Owner | $71,900 | Credit Line Revolving | |
| Previous Owner | $69,000 | Credit Line Revolving | |
| Previous Owner | $351,200 | Purchase Money Mortgage |
Property History
| Date | Event | Price | Change | Sq Ft Price |
|---|---|---|---|---|
| 01/24/2022 01/24/22 | Sold | $724,000 | 0.0% | $302 / Sq Ft |
| 11/15/2021 11/15/21 | For Sale | $724,000 | +59.1% | $302 / Sq Ft |
| 05/29/2015 05/29/15 | Sold | $455,000 | -1.1% | $190 / Sq Ft |
| 04/28/2015 04/28/15 | Pending | -- | -- | -- |
| 04/22/2015 04/22/15 | For Sale | $460,000 | -- | $192 / Sq Ft |
Tax History Compared to Growth
Tax History
| Year | Tax Paid | Tax Assessment Tax Assessment Total Assessment is a certain percentage of the fair market value that is determined by local assessors to be the total taxable value of land and additions on the property. | Land | Improvement |
|---|---|---|---|---|
| 2025 | $9,430 | $768,313 | $301,382 | $466,931 |
| 2024 | $9,430 | $753,249 | $295,473 | $457,776 |
| 2023 | $9,250 | $738,480 | $289,680 | $448,800 |
| 2022 | $6,260 | $503,970 | $164,214 | $339,756 |
| 2021 | $6,175 | $494,090 | $160,995 | $333,095 |
| 2019 | $5,994 | $479,437 | $156,221 | $323,216 |
| 2018 | $5,904 | $470,037 | $153,158 | $316,879 |
| 2016 | $5,615 | $451,786 | $147,211 | $304,575 |
| 2015 | $4,877 | $396,443 | $277,512 | $118,931 |
| 2014 | $4,978 | $388,678 | $272,076 | $116,602 |
Agents Affiliated with this Home
-
Costanza Genoese Zerbi
C
Seller's Agent in 2022
Costanza Genoese Zerbi
eXp Realty of Greater Los Angeles
(562) 221-4527
4 in this area
361 Total Sales
-
Maria Gutierrez
M
Buyer's Agent in 2022
Maria Gutierrez
Dynasty Realty Group
(562) 843-4737
1 in this area
15 Total Sales
-
Christy Setaro

Seller's Agent in 2015
Christy Setaro
Rodeo Realty
(818) 231-9808
19 Total Sales
-
Denise Merhoff

Buyer's Agent in 2015
Denise Merhoff
First Team Real Estate
(714) 235-6906
18 Total Sales
Map
Source: California Regional Multiple Listing Service (CRMLS)
MLS Number: PW21244896
APN: 7423-017-036
- 235 E Anaheim St
- 1046 N Banning Blvd
- 908 Mcfarland Ave
- 1060 Mcfarland Ave
- 900 E Denni St Unit 43
- 203 W Opp St
- 1049 Sanford Ave
- 1036 N Fries Ave
- 323 Ross Place
- 329 Ross Place
- 1113 Flint Ave
- 1112 Island Ave
- 1043 Lagoon Ave
- 823 N Lagoon Ave
- 126 W D St
- 724 N Neptune Ave
- 424 Island Ave
- 414 Island Ave
- 333 W D St
- 1119 E M St





