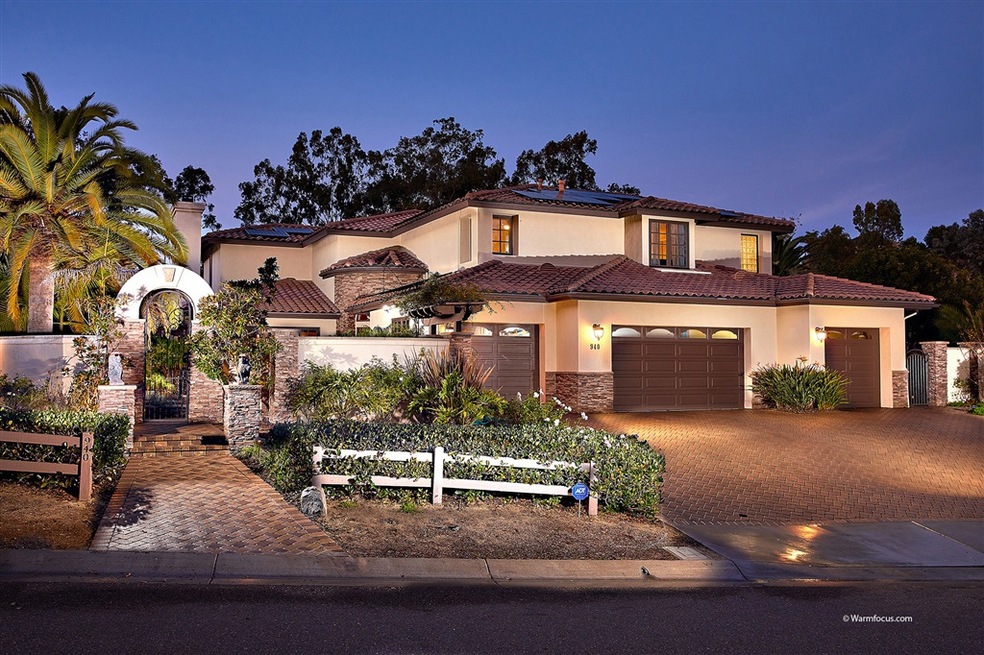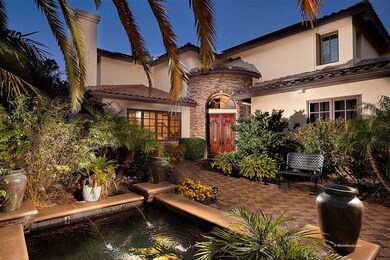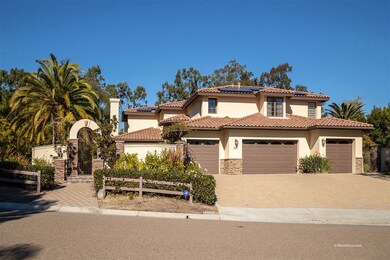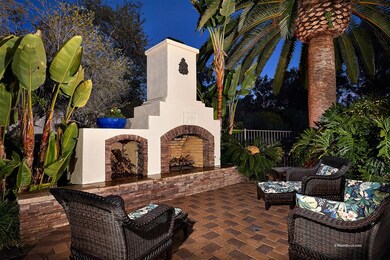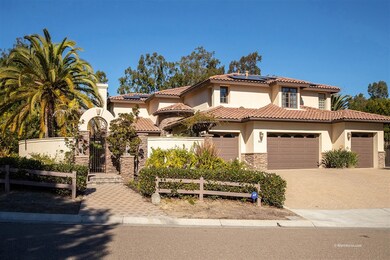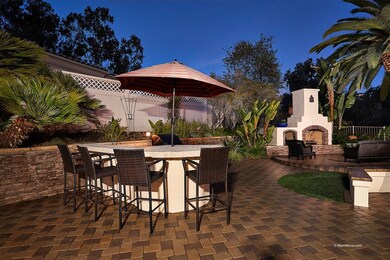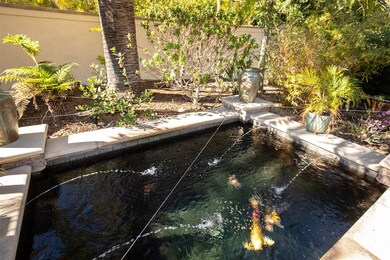
940 Via di Felicita Encinitas, CA 92024
Olivenhain NeighborhoodHighlights
- Heated In Ground Pool
- Main Floor Bedroom
- Laundry Room
- Olivenhain Pioneer Elementary Rated A
- Double Oven
- Shed
About This Home
As of March 2020Located in the heart of Olivenhain and sitting on .72 acres, find this highly upgraded home offering great entertainer’s backyard featuring pool, spa, built in fireplace, BBQ and huge grassy area. Front gated courtyard featuring koi fish pond. Downstairs bedroom, bath and office with custom built- ins. 4 car garage. State of the art amenities including home solar system. Property extends behind horse trail. Minutes to top schools, shopping and beach. This fabulous Olivenhain home rests on .71 prime acres. Featuring a private courtyard, enclosed by 9.5' iron gates, tropical foliage, and a koi pond. Elegant foyer with high ceilings and chandelier. Formal living room with travertine fireplace and connected dining room with coffered ceilings and French doors opening to the backyard. Gourmet kitchen with granite countertops, center island, stainless steel appliances, Dacor double ovens, a gas range, and walk-in pantry. Family room with an Eldorado stone fireplace, built in entertainment center, and surround sound. Downstairs BD suite has adjacent office with built in shelving and separate entry. Large laundry room with deep sink and cabinets. Luxurious master with travertine marble fireplace, arched entry to the bathroom, double sink and vanity, accented travertine countertops, large walk-in closet, jacuzzi tub, surround sound, and skylight. Two BD have jack-and-jill baths, one BD has an ensuite bath. Upstairs bonus room. Countless upgrades offer a 2 zone heating and air, crown molding, upgraded baseboards, plantation shutters, speakers in some rooms and outside, travertine flooring, and newly upgraded carpet upstairs. Backyard great for entertaining complete with pool and spa with 3 waterfalls, fountain, built in fireplace, built-in BBQ Island with sink, side burner & fridge, floodlights, paver decking and paid home solar. Property is next to Olivenhain recreational horse trails. Minutes to top schools, and the beach.. Neighborhoods: Olivenhain Meadows Equipment: P...
Last Agent to Sell the Property
Berkshire Hathaway HomeService License #01053459 Listed on: 02/13/2020

Home Details
Home Type
- Single Family
Est. Annual Taxes
- $23,242
Year Built
- Built in 2004
Lot Details
- Partially Fenced Property
Parking
- 7 Open Parking Spaces
- 4 Car Garage
- Parking Available
- Driveway
Home Design
- Stucco
Interior Spaces
- 4,425 Sq Ft Home
- 2-Story Property
- Central Vacuum
- Dining Room
Kitchen
- Double Oven
- Gas Oven or Range
- Built-In Range
- Dishwasher
Bedrooms and Bathrooms
- 6 Bedrooms
- Main Floor Bedroom
Laundry
- Laundry Room
- Gas Dryer Hookup
Outdoor Features
- Heated In Ground Pool
- Shed
Utilities
- Forced Air Heating and Cooling System
- Heating System Uses Natural Gas
Listing and Financial Details
- Assessor Parcel Number 2646400400
Ownership History
Purchase Details
Purchase Details
Home Financials for this Owner
Home Financials are based on the most recent Mortgage that was taken out on this home.Purchase Details
Home Financials for this Owner
Home Financials are based on the most recent Mortgage that was taken out on this home.Purchase Details
Home Financials for this Owner
Home Financials are based on the most recent Mortgage that was taken out on this home.Purchase Details
Similar Homes in the area
Home Values in the Area
Average Home Value in this Area
Purchase History
| Date | Type | Sale Price | Title Company |
|---|---|---|---|
| Quit Claim Deed | -- | None Listed On Document | |
| Grant Deed | $1,900,000 | First American Title | |
| Grant Deed | $1,600,000 | First American Title Company | |
| Interfamily Deed Transfer | -- | Stewart Title Of Ca Inc | |
| Grant Deed | -- | Chicago Title Co |
Mortgage History
| Date | Status | Loan Amount | Loan Type |
|---|---|---|---|
| Previous Owner | $1,000,001 | New Conventional | |
| Previous Owner | $1,900,000 | New Conventional | |
| Previous Owner | $1,100,000 | Adjustable Rate Mortgage/ARM | |
| Previous Owner | $1,275,000 | New Conventional | |
| Previous Owner | $463,273 | Credit Line Revolving | |
| Previous Owner | $550,000 | Credit Line Revolving | |
| Previous Owner | $1,050,000 | Unknown | |
| Previous Owner | $1,050,000 | Fannie Mae Freddie Mac | |
| Previous Owner | $500,000 | Credit Line Revolving | |
| Previous Owner | $67,500 | Credit Line Revolving | |
| Previous Owner | $100,000 | Credit Line Revolving | |
| Previous Owner | $991,250 | Unknown | |
| Previous Owner | $66,050 | Credit Line Revolving |
Property History
| Date | Event | Price | Change | Sq Ft Price |
|---|---|---|---|---|
| 03/16/2020 03/16/20 | Sold | $1,900,000 | +1.3% | $429 / Sq Ft |
| 02/18/2020 02/18/20 | Pending | -- | -- | -- |
| 02/13/2020 02/13/20 | For Sale | $1,875,000 | +17.2% | $424 / Sq Ft |
| 03/22/2016 03/22/16 | Sold | $1,600,000 | 0.0% | $362 / Sq Ft |
| 02/08/2016 02/08/16 | Pending | -- | -- | -- |
| 01/04/2016 01/04/16 | For Sale | $1,600,000 | -- | $362 / Sq Ft |
Tax History Compared to Growth
Tax History
| Year | Tax Paid | Tax Assessment Tax Assessment Total Assessment is a certain percentage of the fair market value that is determined by local assessors to be the total taxable value of land and additions on the property. | Land | Improvement |
|---|---|---|---|---|
| 2025 | $23,242 | $2,077,925 | $1,093,645 | $984,280 |
| 2024 | $23,242 | $2,037,182 | $1,072,201 | $964,981 |
| 2023 | $22,576 | $1,997,238 | $1,051,178 | $946,060 |
| 2022 | $22,345 | $1,958,077 | $1,030,567 | $927,510 |
| 2021 | $21,502 | $1,919,684 | $1,010,360 | $909,324 |
| 2020 | $19,769 | $1,731,890 | $865,945 | $865,945 |
| 2019 | $19,313 | $1,697,932 | $848,966 | $848,966 |
| 2018 | $18,755 | $1,664,640 | $832,320 | $832,320 |
| 2017 | $18,360 | $1,632,000 | $816,000 | $816,000 |
| 2016 | $17,772 | $1,600,000 | $628,000 | $972,000 |
| 2015 | $15,493 | $1,400,000 | $550,000 | $850,000 |
| 2014 | $15,352 | $1,400,000 | $550,000 | $850,000 |
Agents Affiliated with this Home
-
James Jam

Seller's Agent in 2020
James Jam
Berkshire Hathaway HomeService
(858) 459-0501
14 in this area
70 Total Sales
-
Debbie Dolan

Buyer's Agent in 2020
Debbie Dolan
GM Realty
(619) 890-7570
11 Total Sales
-
Debbie McCauley

Seller's Agent in 2016
Debbie McCauley
Compass
(760) 505-2001
10 in this area
42 Total Sales
-
Lauren McCauley Elliott

Seller Co-Listing Agent in 2016
Lauren McCauley Elliott
Compass
(760) 567-0505
9 in this area
75 Total Sales
-
K
Buyer's Agent in 2016
Kazem Mansoor
Prudential California Realty-SV
-
Wendy Ramp

Buyer's Agent in 2016
Wendy Ramp
Berkshire Hathaway HomeService
(858) 735-0992
15 Total Sales
Map
Source: California Regional Multiple Listing Service (CRMLS)
MLS Number: 200007342
APN: 264-640-04
- 0 Calle Rancho Vista Unit 18 250028542
- 7992 Paseo Esmerado
- 3424 Camino Alegre Unit 1
- 3506 Avenida Pantera
- 2815 Santa fe Vista Ct
- 1093 Rancho Santa fe Rd
- 1072 Wiegand St
- 1203 Caminito Graciela
- 1229 Caminito Graciela
- 3055 Brookside Ln
- 710 Edelweiss Ln
- 3113 Camino Del Rancho
- 2128 Mountain Vista Dr
- 3243 Avenida Aragon
- 858 Summersong Ct
- 721 Summersong Ln
- 602 Sereno View Rd
- 8037 Avenida Secreto
- 3215 Calle Vallarta
- 582 Rancho Santa fe Rd
