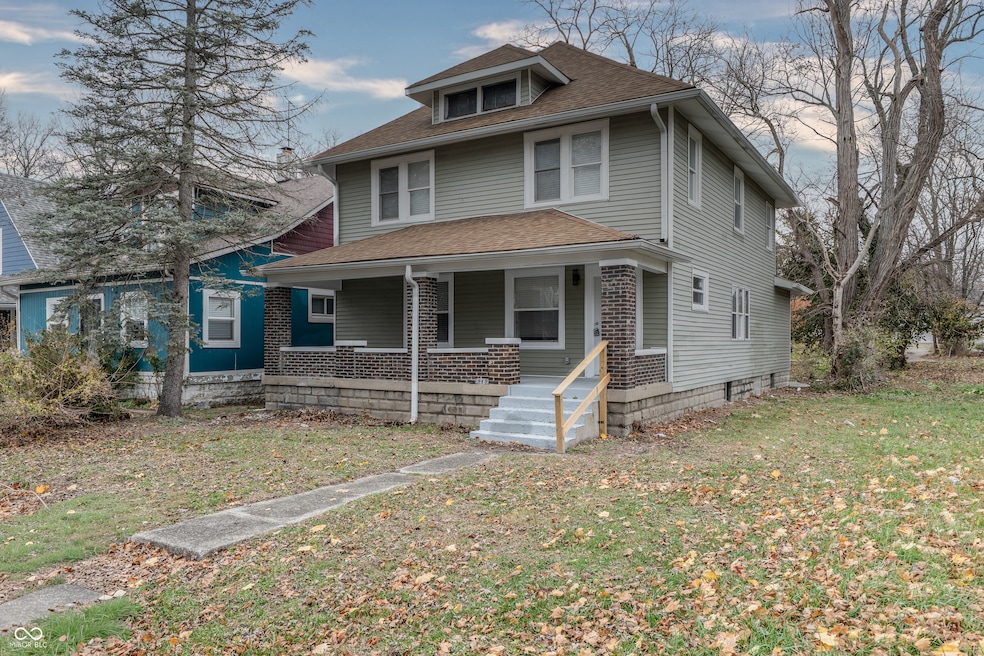940 W 34th St Indianapolis, IN 46208
Crown Hill NeighborhoodEstimated payment $1,809/month
Highlights
- Updated Kitchen
- Traditional Architecture
- Covered Patio or Porch
- Mature Trees
- No HOA
- Detached Garage
About This Home
***SELLER OFFERING CONCESSIONS FOR BUY DOWN OF INTEREST RATE*** Beautifully renovated former duplex, now a spacious 5-bedroom, 3.5-bath single-family home in the heart of Indianapolis! This thoughtfully reimagined property offers flexibility, room to grow, and modern updates throughout. Step inside to find a bright, comfortable layout featuring a large living area, updated kitchen, and ample bedroom space across multiple levels-perfect for extended living, guests, or a work-from-home setup. The home retains its original charm while incorporating today's conveniences, including refreshed bathrooms, upgraded finishes, and generous storage. With over five bedrooms, everyone can have their own private space. The 3.5 baths ensure comfort and functionality for daily living or entertaining. Outside, enjoy a low-maintenance yard and easy access to downtown, the IUPUI campus, Riverside Park, the emerging 16 Tech district, and major commuter routes. This is a great opportunity to own a versatile, spacious home in a developing area. Move-in ready and full of potential-come take a look!
Home Details
Home Type
- Single Family
Est. Annual Taxes
- $3,172
Year Built
- Built in 1920 | Remodeled
Lot Details
- 5,968 Sq Ft Lot
- Mature Trees
Parking
- Detached Garage
Home Design
- Traditional Architecture
- Block Foundation
- Cement Siding
Interior Spaces
- 2-Story Property
- Wired For Data
- Woodwork
- Combination Kitchen and Dining Room
- Vinyl Plank Flooring
- Basement Fills Entire Space Under The House
- Attic Access Panel
- Laundry on upper level
Kitchen
- Updated Kitchen
- Eat-In Kitchen
- Electric Oven
- Dishwasher
- Disposal
Bedrooms and Bathrooms
- 5 Bedrooms
- Walk-In Closet
Schools
- James Whitcomb Riley School 43 Elementary School
- Arsenal Technical High School
Utilities
- Forced Air Heating and Cooling System
- Electric Water Heater
- High Speed Internet
Additional Features
- Covered Patio or Porch
- Property is near bus stop
Community Details
- No Home Owners Association
- Armstrong Park Add Subdivision
Listing and Financial Details
- Tax Lot 349
- Assessor Parcel Number 490623146032000101
Map
Home Values in the Area
Average Home Value in this Area
Tax History
| Year | Tax Paid | Tax Assessment Tax Assessment Total Assessment is a certain percentage of the fair market value that is determined by local assessors to be the total taxable value of land and additions on the property. | Land | Improvement |
|---|---|---|---|---|
| 2024 | $3,189 | $133,700 | $15,200 | $118,500 |
| 2023 | $3,189 | $129,400 | $15,200 | $114,200 |
| 2022 | $3,034 | $122,600 | $15,200 | $107,400 |
| 2021 | $2,222 | $91,300 | $3,300 | $88,000 |
| 2020 | $2,161 | $88,400 | $3,300 | $85,100 |
| 2019 | $2,112 | $84,700 | $3,300 | $81,400 |
| 2018 | $1,185 | $45,100 | $3,300 | $41,800 |
| 2017 | $2,023 | $42,600 | $3,300 | $39,300 |
| 2016 | $107 | $47,200 | $3,300 | $43,900 |
| 2014 | $26 | $44,200 | $3,300 | $40,900 |
| 2013 | $38 | $44,200 | $3,300 | $40,900 |
Property History
| Date | Event | Price | List to Sale | Price per Sq Ft |
|---|---|---|---|---|
| 11/26/2025 11/26/25 | For Sale | $300,000 | -- | $131 / Sq Ft |
Purchase History
| Date | Type | Sale Price | Title Company |
|---|---|---|---|
| Quit Claim Deed | $18,000 | None Available | |
| Public Action Common In Florida Clerks Tax Deed Or Tax Deeds Or Property Sold For Taxes | $1,661 | None Available | |
| Interfamily Deed Transfer | -- | None Available |
Source: MIBOR Broker Listing Cooperative®
MLS Number: 22074830
APN: 49-06-23-146-032.000-101
- 3302 Dr M King Jr St
- 1038 W 33rd St
- 1345 W 33rd St
- 1052 W 35th St
- 1065 W 36th St
- 923 W 32nd St
- 1035 W 37th St
- 1043 W 37th St
- 1030 W 37th St
- 1149 W 36th St
- 721 W 32nd St
- 713 W 32nd St
- 1207 W 35th St
- 3715 Governors Rd
- 134 W 30th St
- 1265 W 34th St
- 1311 W 33rd St
- 3325 Elmira St
- 1233 Eugene St
- 1331 W 34th St
- 1014 W 33rd St
- 1210 Golden Hill Dr
- 928 Udell St
- 824 Udell St
- 445 W 29th St
- 445 W 29th St
- 3236 N Capitol Ave
- 3057 Armory Dr
- 349 W 28th St
- 3537 N Capitol Ave
- 1227 W 25th St
- 4021 Clarendon Rd
- 2522 N Harding St
- 608 Bernard Ave
- 4047 Byram Ave
- 513 Bernard Ave Unit 513 Bernard Basement Unit
- 3402 N Meridian St
- 1336 Burdsal Pkwy
- 4077 Rookwood Ave
- 417 W 41st St
Ask me questions while you tour the home.







