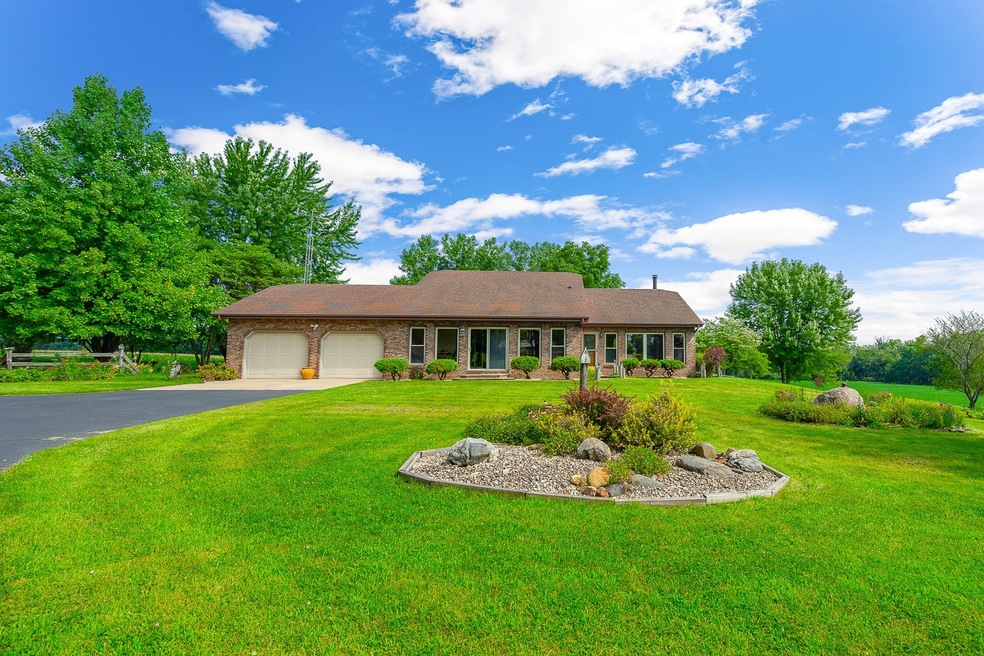
940 W Dupont Rd Morris, IL 60450
Estimated Value: $437,000 - $689,000
Highlights
- Horses Allowed On Property
- Wooded Lot
- Wood Flooring
- Recreation Room
- Ranch Style House
- Attached Garage
About This Home
As of December 2020Brick ranch and outbuilding on 17.50 acres. This passive solar home has 3 bedrooms, 2.5 baths, full partially finished basement, large 2 car attached garage and huge 32X42 outbuilding with electric. Kitchen features breakfast bar, SS appliances with walk-n pantry/storage near dining area. Kitchen opens to large family room with glass doors to solarium on south side of home. Adjacent to dining, just off kitchen, is the living room with stone, wood burning fireplace and additional solarium. The master bedroom includes master bath with large vanity and tub/shower combo. The partially finished basement includes laundry area, plenty of storage and huge Rec Room with wood burning heater. Huge patio overlooks a vast amount of the 17.50 acres of which about 9 acres are currently being farmed by a reliable local farmer and are income producing. Several fruit and nut bearing trees are located on property closest to home with a stream running through the east end of the acreage. There's a lot to love about this home and land, so call today for a private viewing!
Home Details
Home Type
- Single Family
Est. Annual Taxes
- $9,037
Year Built
- 1985
Lot Details
- Rural Setting
- Southern Exposure
- Wooded Lot
Parking
- Attached Garage
- Garage Transmitter
- Garage Door Opener
- Driveway
- Parking Included in Price
- Garage Is Owned
Home Design
- Ranch Style House
- Brick Exterior Construction
- Slab Foundation
- Asphalt Shingled Roof
Interior Spaces
- Built-In Features
- Wood Burning Fireplace
- Recreation Room
- Wood Flooring
- Partially Finished Basement
- Basement Fills Entire Space Under The House
- Washer
Kitchen
- Breakfast Bar
- Oven or Range
- Microwave
- Freezer
- Dishwasher
Bedrooms and Bathrooms
- Primary Bathroom is a Full Bathroom
- Bathroom on Main Level
Utilities
- Central Air
- Baseboard Heating
- Well
- Water Softener is Owned
- Private or Community Septic Tank
Additional Features
- Solar Heating System
- Patio
- Horses Allowed On Property
Community Details
- Stream
Listing and Financial Details
- Senior Tax Exemptions
- Homeowner Tax Exemptions
Ownership History
Purchase Details
Home Financials for this Owner
Home Financials are based on the most recent Mortgage that was taken out on this home.Similar Homes in Morris, IL
Home Values in the Area
Average Home Value in this Area
Purchase History
| Date | Buyer | Sale Price | Title Company |
|---|---|---|---|
| Munsell Christopher G | $495,000 | Fidelity Title |
Mortgage History
| Date | Status | Borrower | Loan Amount |
|---|---|---|---|
| Previous Owner | Munsell Christopher G | $396,000 |
Property History
| Date | Event | Price | Change | Sq Ft Price |
|---|---|---|---|---|
| 12/30/2020 12/30/20 | Sold | $495,000 | -6.4% | $203 / Sq Ft |
| 11/16/2020 11/16/20 | Pending | -- | -- | -- |
| 09/17/2020 09/17/20 | Price Changed | $529,000 | -1.9% | $217 / Sq Ft |
| 08/17/2020 08/17/20 | For Sale | $539,000 | -- | $221 / Sq Ft |
Tax History Compared to Growth
Tax History
| Year | Tax Paid | Tax Assessment Tax Assessment Total Assessment is a certain percentage of the fair market value that is determined by local assessors to be the total taxable value of land and additions on the property. | Land | Improvement |
|---|---|---|---|---|
| 2023 | $9,037 | $114,142 | $13,580 | $100,562 |
| 2022 | $7,895 | $105,717 | $12,528 | $93,189 |
| 2021 | $7,321 | $97,460 | $8,021 | $89,439 |
| 2020 | $6,893 | $96,221 | $7,649 | $88,572 |
| 2019 | $6,487 | $91,701 | $7,807 | $83,894 |
| 2018 | $6,288 | $89,197 | $7,332 | $81,865 |
| 2017 | $5,698 | $82,243 | $6,770 | $75,473 |
| 2016 | $5,760 | $77,887 | $6,346 | $71,541 |
| 2015 | $5,541 | $76,239 | $6,065 | $70,174 |
| 2014 | $5,430 | $75,337 | $5,880 | $69,457 |
| 2013 | $5,474 | $77,660 | $5,750 | $71,910 |
Agents Affiliated with this Home
-
Tom Wawczak

Seller's Agent in 2020
Tom Wawczak
Century 21 Coleman-Hornsby
(815) 735-2868
278 Total Sales
-
Cody Krug

Seller Co-Listing Agent in 2020
Cody Krug
Century 21 Coleman-Hornsby
(815) 514-5733
52 Total Sales
Map
Source: Midwest Real Estate Data (MRED)
MLS Number: MRD10821271
APN: 05-28-100-006
- LOT 2 W Route 6 Hwy
- 3745 Dixon Dr
- 3695 School Dr
- 2998 N Dwight Rd
- 705 Briar Ln
- 801 Kayak Morris Rd
- 705 E Washington St
- 518 Wauponsee St
- 850 E Washington St
- 825 E Main St
- 605 Vine St
- 214 W North St
- 1455 Lake Dr
- 1209 Oak Grove Ct
- 1088 Shadow Wood Dr
- 1006 Shadow Wood Dr
- Lot 58 Timber Edge Dr
- 1094 Oakwood Dr
- 1054 Oakwood Dr
- 1028 Oakwood Dr
- 940 W Dupont Rd
- 950 W Dupont Rd
- 850 W Dupont Rd
- 900 W Dupont Rd
- 875 W Dupont Rd
- 873 W Dupont Rd
- 873 W Dupont Rd
- 1255 W Dupont Rd
- 877 W Dupont Rd
- 1585 N Dwight Rd
- 1745 N Dwight Rd
- 1450 N Dwight Rd
- 1540 W Dupont Rd
- 1185 N Dwight Rd
- 2256 N Dwight Rd
- 2255 N Dwight Rd
- 995 N Dwight Rd
- 980 N Dwight Rd
- 1015 Lund Rd
- 100 W Dupont Rd
