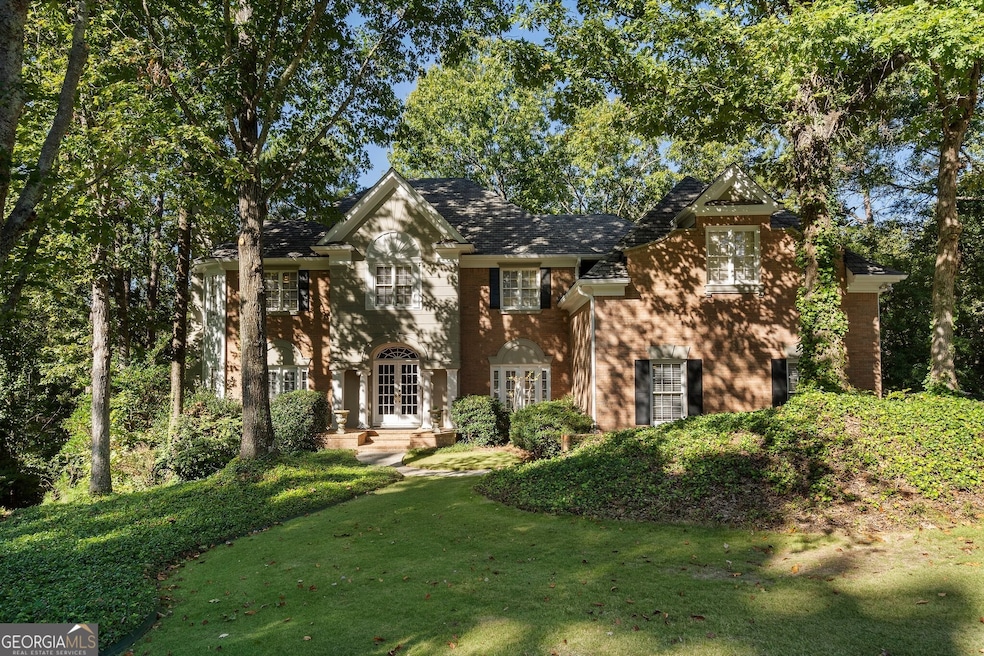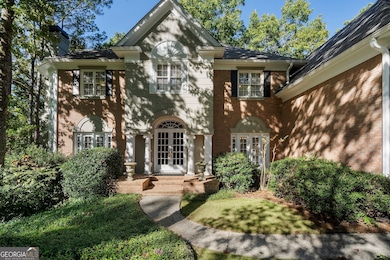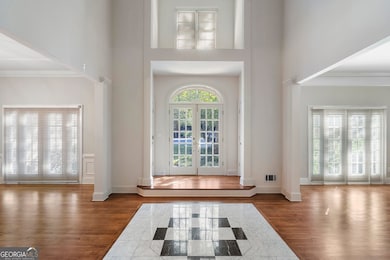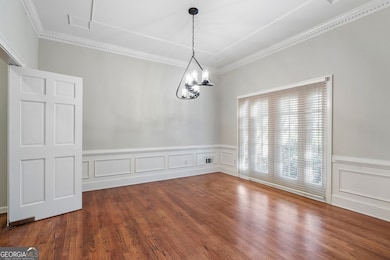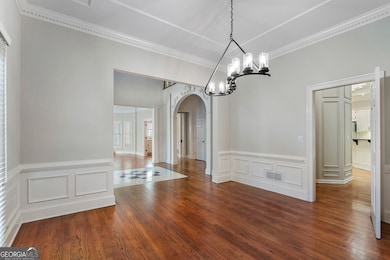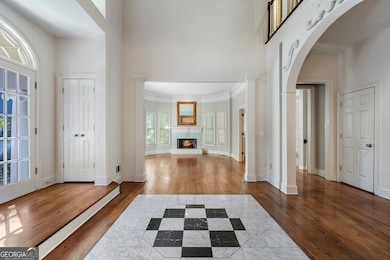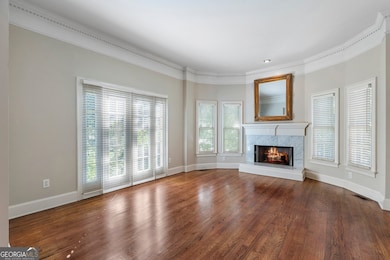940 Waters Reach Ct Alpharetta, GA 30022
Nesbit Lakes NeighborhoodEstimated payment $6,448/month
Highlights
- Lake Front
- Dining Room Seats More Than Twelve
- Deck
- Hillside Elementary School Rated A-
- Clubhouse
- Family Room with Fireplace
About This Home
This stunning home, located at the end of a serene cul-de-sac in the Nesbit Lake Community, offers privacy and curb appeal. As you enter through the charming French doors, you're immediately drawn in by the impressive stonework in the entryway and elegant crown moldings. To your right from the foyer, the formal dining room is perfect for hosting dinner parties and also offers convenient access to the kitchen. Directly across the foyer is the formal living room, featuring a striking mantel and cozy fireplace. A private service bar bridges the living room and the den, making it an ideal setup for entertaining guests. The den exudes warmth, highlighted by an inviting fireplace and two sets of French doors that lead out to the back patio, where breathtaking views of the lake await. An informal dining area that can be used as a breakfast nook seamlessly transitions into the chef's kitchen. This kitchen features; a large island, high-end stainless steel appliances, tons of counter space, and a beverage fridge. For added convenience, the laundry room is located on the main floor. Ascending the grand staircase, you'll notice the meticulous details, including built-in display spaces lining the walls. At the top of the stairs, you'll find the oversized primary suite, with a spacious, fully remodeled bathroom and generous custom closets. The luxurious spa-like bath boasts a beautiful stone and tile shower, stone countertops, and a luxurious soaking tub. Down the hall, there's a library and office featuring a fireplace and elegant paneling, making it an ideal space for working from home. You'll also find three spacious guest bedrooms with en suite baths. The fully finished terrace level, complete with a full bath and kitchenette. This versatile space features an extra family room, a TV/game room, and another guest bedroom, alongside plenty of storage options. With direct access to the backyard, it's an ideal retreat. No detail has been overlooked in this remarkable home. Adding to the retreat-like feel, you'll find a dock perfect for fishing in the stocked lake. The community is vibrant, offering access to swimming and tennis, along with kayaking and fishing opportunities. Neighborhood amenities include a clubhouse, six tennis courts, a swimming pool, a splash park, a playground, sidewalks, pickleball courts, and two fire pits.
Home Details
Home Type
- Single Family
Est. Annual Taxes
- $6,084
Year Built
- Built in 1991
Lot Details
- 0.84 Acre Lot
- Lake Front
- Cul-De-Sac
- Partially Wooded Lot
HOA Fees
- $133 Monthly HOA Fees
Home Design
- Traditional Architecture
- Composition Roof
- Three Sided Brick Exterior Elevation
- Stucco
Interior Spaces
- 2-Story Property
- Wet Bar
- Bookcases
- Crown Molding
- Tray Ceiling
- High Ceiling
- Skylights
- Gas Log Fireplace
- Two Story Entrance Foyer
- Family Room with Fireplace
- 3 Fireplaces
- Living Room with Fireplace
- Dining Room Seats More Than Twelve
- Formal Dining Room
- Home Office
- Library
- Bonus Room
- Lake Views
Kitchen
- Breakfast Area or Nook
- Breakfast Bar
- Walk-In Pantry
- Double Oven
- Microwave
- Dishwasher
- Kitchen Island
- Solid Surface Countertops
- Disposal
Flooring
- Wood
- Carpet
Bedrooms and Bathrooms
- Walk-In Closet
- Double Vanity
- Soaking Tub
- Separate Shower
Laundry
- Laundry Room
- Laundry in Hall
- Dryer
- Washer
Finished Basement
- Basement Fills Entire Space Under The House
- Interior and Exterior Basement Entry
- Finished Basement Bathroom
- Natural lighting in basement
Home Security
- Storm Windows
- Fire and Smoke Detector
Parking
- Garage
- Side or Rear Entrance to Parking
Outdoor Features
- Deck
Schools
- Hillside Elementary School
- Haynes Bridge Middle School
- Centennial High School
Utilities
- Forced Air Heating and Cooling System
- Heating System Uses Natural Gas
- Underground Utilities
- 220 Volts
- High Speed Internet
- Cable TV Available
Community Details
Overview
- Association fees include reserve fund, swimming, tennis
- Nesbit Lakes Subdivision
Amenities
- Clubhouse
Recreation
- Community Playground
- Community Pool
Map
Home Values in the Area
Average Home Value in this Area
Tax History
| Year | Tax Paid | Tax Assessment Tax Assessment Total Assessment is a certain percentage of the fair market value that is determined by local assessors to be the total taxable value of land and additions on the property. | Land | Improvement |
|---|---|---|---|---|
| 2025 | $1,386 | $325,440 | $118,360 | $207,080 |
| 2023 | $8,559 | $303,240 | $85,040 | $218,200 |
| 2022 | $6,383 | $291,320 | $68,360 | $222,960 |
| 2021 | $7,530 | $268,880 | $54,920 | $213,960 |
| 2020 | $7,644 | $258,600 | $65,840 | $192,760 |
| 2019 | $1,177 | $242,440 | $71,040 | $171,400 |
| 2018 | $6,341 | $236,760 | $69,400 | $167,360 |
| 2017 | $6,294 | $227,680 | $66,720 | $160,960 |
| 2016 | $6,294 | $227,680 | $66,720 | $160,960 |
| 2015 | $7,561 | $227,680 | $66,720 | $160,960 |
| 2014 | $5,021 | $176,560 | $39,040 | $137,520 |
Property History
| Date | Event | Price | Change | Sq Ft Price |
|---|---|---|---|---|
| 07/07/2025 07/07/25 | For Sale | $1,090,000 | -- | $165 / Sq Ft |
Source: Georgia MLS
MLS Number: 10558382
APN: 12-2923-0765-099-2
- 920 Waters Reach Ct
- 9195 Nesbit Lakes Dr
- 2660 Coachmans Cir
- 2755 Chandon Place
- 2765 Chandon Place
- 2655 Nesbit Trail
- 245 Spring Ridge Trace
- 160 Arden Place
- 109 W Ridge Way
- 2010 Pearwood Path
- 2675 Shadow Pine Dr
- 300 Spring Ridge Dr
- 1250 Atherton Park
- 9425 Nesbit Ferry Rd
- 125 Pine Wood Close Unit 1
- 9110 Twelvestones Dr
- 3010 Kara Ct
- 2660 Coachmans Cir
- 6030 Richwood Cir
- 2600 Holcomb Bridge Rd Unit 3A
- 2600 Holcomb Bridge Rd Unit 2B
- 2600 Holcomb Bridge Rd Unit 1B
- 100 Calibre Creek Pkwy
- 147 Hunters Cove Unit 147
- 100 Calibre Creek Pkwy Unit 2217.1410905
- 100 Calibre Creek Pkwy Unit 5208.1410903
- 100 Calibre Creek Pkwy Unit 2602.1410901
- 100 Calibre Creek Pkwy Unit 1301.1410902
- 9230 Nesbit Ferry Rd
- 101 Porter Ln
- 100 Saratoga Dr
- 705 Wood Valley Trace
- 2600 Holcomb Bridge Rd
- 100 Autumn Ridge Trail
- 10 Regency Rd
- 306 Devonshire Dr
- 190 Glen Holly Dr
