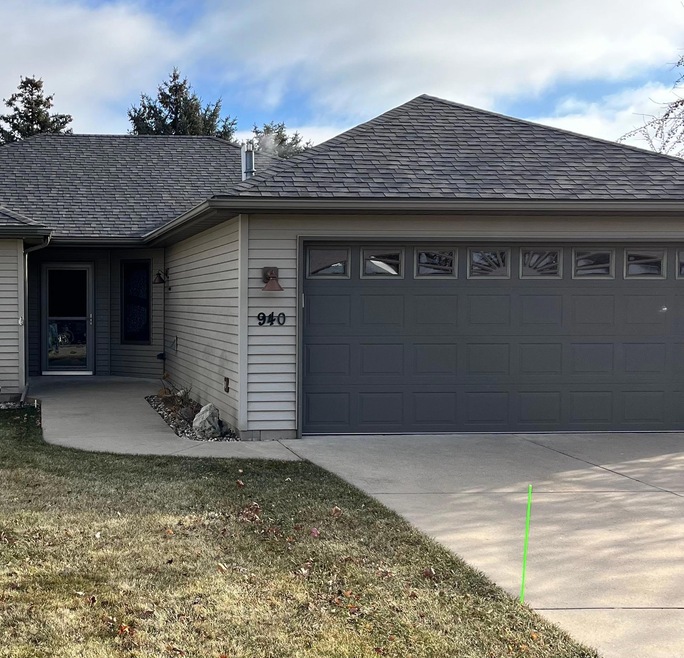
940 Willow View Cir Waite Park, MN 56387
2
Beds
2
Baths
1,371
Sq Ft
6,098
Sq Ft Lot
Highlights
- 2 Car Attached Garage
- Living Room
- Forced Air Heating and Cooling System
- Patio
- 1-Story Property
- Combination Kitchen and Dining Room
About This Home
As of December 2024Beautiful patio home in quiet neighborhood. Updated master bath with in floor heat. Serene view from private patio. Newer roof, water heater and furnace. Gorgeous custom blinds in dining, master bedroom, and family rooms. Spacious open floor plan with a generous flex room/office space. Close to amenities and shopping.
Home Details
Home Type
- Single Family
Est. Annual Taxes
- $3,546
Year Built
- Built in 1997
HOA Fees
- $110 Monthly HOA Fees
Parking
- 2 Car Attached Garage
- Garage Door Opener
Home Design
- Flex
- Slab Foundation
- Tile Roof
- Concrete Roof
Interior Spaces
- 1,371 Sq Ft Home
- 1-Story Property
- Living Room
- Combination Kitchen and Dining Room
Kitchen
- Cooktop
- Microwave
- Dishwasher
- Disposal
Bedrooms and Bathrooms
- 2 Bedrooms
- 2 Full Bathrooms
Laundry
- Dryer
- Washer
Utilities
- Forced Air Heating and Cooling System
- 150 Amp Service
Additional Features
- Patio
- 6,098 Sq Ft Lot
Community Details
- Association fees include lawn care, ground maintenance, snow removal
- Willow Creek Homeowners Association, Phone Number (320) 333-0692
- Willow Creek Two Subdivision
Listing and Financial Details
- Assessor Parcel Number 98614480057
Ownership History
Date
Name
Owned For
Owner Type
Purchase Details
Listed on
Dec 1, 2024
Closed on
Dec 5, 2024
Sold by
Estate Of James P Stock
Bought by
Bachel Jeri
Seller's Agent
Susan Korkowski
Kerber Castle Realty Group
Buyer's Agent
Susan Korkowski
Kerber Castle Realty Group
List Price
$290,000
Sold Price
$290,000
Current Estimated Value
Home Financials for this Owner
Home Financials are based on the most recent Mortgage that was taken out on this home.
Estimated Appreciation
-$2,001
Avg. Annual Appreciation
-0.60%
Purchase Details
Listed on
Dec 1, 2024
Closed on
Dec 4, 2024
Sold by
Stock James P
Bought by
Bachel Jeri
Seller's Agent
Susan Korkowski
Kerber Castle Realty Group
Buyer's Agent
Susan Korkowski
Kerber Castle Realty Group
List Price
$290,000
Sold Price
$290,000
Purchase Details
Closed on
Jul 30, 2018
Sold by
Stock Claire Ann Est
Bought by
Stock James P
Purchase Details
Closed on
Jun 15, 2007
Sold by
Kirkeier Patricia K and Kirkeier Roger
Bought by
Stock Claire A
Purchase Details
Closed on
Jul 22, 1997
Sold by
Pmm Development Inc
Bought by
Pederson
Similar Homes in the area
Create a Home Valuation Report for This Property
The Home Valuation Report is an in-depth analysis detailing your home's value as well as a comparison with similar homes in the area
Home Values in the Area
Average Home Value in this Area
Purchase History
| Date | Type | Sale Price | Title Company |
|---|---|---|---|
| Deed | $290,000 | -- | |
| Personal Reps Deed | $290,000 | Ancona Title | |
| Personal Reps Deed | $135,809 | -- | |
| Warranty Deed | $149,000 | -- | |
| Deed | -- | -- |
Source: Public Records
Property History
| Date | Event | Price | Change | Sq Ft Price |
|---|---|---|---|---|
| 12/05/2024 12/05/24 | Sold | $290,000 | 0.0% | $212 / Sq Ft |
| 12/02/2024 12/02/24 | Pending | -- | -- | -- |
| 12/01/2024 12/01/24 | For Sale | $290,000 | -- | $212 / Sq Ft |
Source: NorthstarMLS
Tax History Compared to Growth
Tax History
| Year | Tax Paid | Tax Assessment Tax Assessment Total Assessment is a certain percentage of the fair market value that is determined by local assessors to be the total taxable value of land and additions on the property. | Land | Improvement |
|---|---|---|---|---|
| 2025 | $3,716 | $249,400 | $37,600 | $211,800 |
| 2024 | $3,546 | $245,100 | $37,600 | $207,500 |
| 2023 | $3,520 | $235,600 | $37,600 | $198,000 |
| 2022 | $2,888 | $191,000 | $34,200 | $156,800 |
| 2021 | $2,672 | $191,000 | $34,200 | $156,800 |
| 2020 | $2,584 | $181,700 | $34,200 | $147,500 |
| 2019 | $2,472 | $172,600 | $30,600 | $142,000 |
| 2018 | $2,316 | $157,700 | $23,400 | $134,300 |
| 2017 | $2,178 | $147,700 | $23,400 | $124,300 |
| 2016 | $2,092 | $0 | $0 | $0 |
| 2015 | $1,852 | $0 | $0 | $0 |
| 2014 | -- | $0 | $0 | $0 |
Source: Public Records
Agents Affiliated with this Home
-
S
Seller's Agent in 2024
Susan Korkowski
Kerber Castle Realty Group
(952) 412-8018
1 in this area
4 Total Sales
Map
Source: NorthstarMLS
MLS Number: 6633693
APN: 98.61448.0057
Nearby Homes
- 1159 Willow Run Ct
- 1127 Willow Pond Dr
- 36 Ben Nevis Ln
- 809 Aspen Cir
- 109 Lone Oak Ct
- 1243 Willow Pond Dr
- 715 2nd Ave S
- 4129 6th St S
- 1245 Willow Pond Dr
- 0000 40th Ave S
- 2519 43rd Ave S
- 2547 43rd Ave S
- 2333 40th Ave S
- 2500 42nd Ave S
- 4212 4th St S
- 2508 42nd Ave S
- 65 Galloway Ln
- 2533 42nd Ave S
- 299 Waite Ave S
- 332 Waite Ave S
