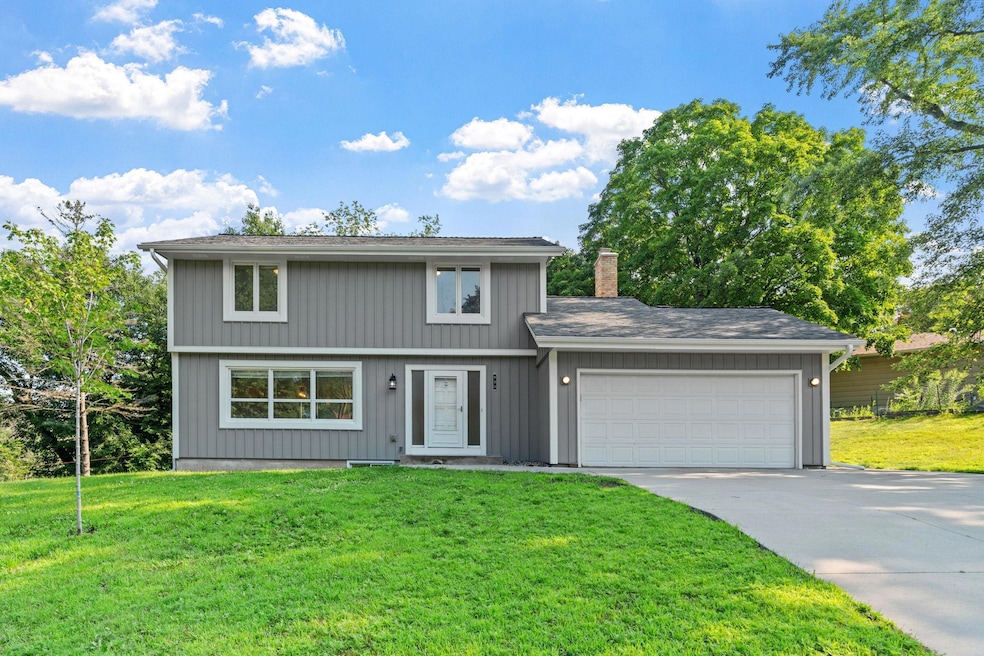
940 Windemere Curve Plymouth, MN 55441
Estimated payment $3,408/month
Highlights
- Corner Lot
- No HOA
- The kitchen features windows
- Sunset Hill Elementary School Rated A
- Stainless Steel Appliances
- 5-minute walk to Gleanloch Park
About This Home
Welcome to this beautifully maintained and updated 6-bedroom, 4-bathroom home nestled on a large corner lot in the award-winning Wayzata School District! With a wooded, partially private backyard perfect for swing sets, soccer nets, or bonfires, this home offers both the space and setting families crave.
Step inside to gleaming hardwood floors, a generous sized kitchen featuring espresso soft close cabinetry, stainless steel appliances, and an open-concept layout ideal for modern family life and entertaining. Two spacious living areas on the main level give everyone room to relax, work, or play.
Upstairs, you'll find four bedrooms including a generous primary suite with a beautifully updated bathroom—while the lower level offers two more bedrooms making the perfect space for a home office, gym, or playroom. Fresh paint, updated bathrooms throughout, and thoughtful finishes make this home truly move-in ready.
Whether you're upsizing, relocating for schools, or just want a turnkey home with incredible value in one of the most sought-after districts—this one checks all the boxes. Don’t miss it!
Home Details
Home Type
- Single Family
Est. Annual Taxes
- $5,007
Year Built
- Built in 1974
Lot Details
- 0.42 Acre Lot
- Lot Dimensions are 159x129x92x179
- Corner Lot
Parking
- 2 Car Attached Garage
- Garage Door Opener
Interior Spaces
- 2-Story Property
- Wood Burning Fireplace
- Family Room
- Living Room with Fireplace
Kitchen
- Range
- Microwave
- Dishwasher
- Stainless Steel Appliances
- Disposal
- The kitchen features windows
Bedrooms and Bathrooms
- 6 Bedrooms
Laundry
- Dryer
- Washer
Finished Basement
- Basement Storage
- Basement Window Egress
Additional Features
- Patio
- Forced Air Heating and Cooling System
Community Details
- No Home Owners Association
- Gleanloch Subdivision
Listing and Financial Details
- Assessor Parcel Number 3511822230001
Map
Home Values in the Area
Average Home Value in this Area
Tax History
| Year | Tax Paid | Tax Assessment Tax Assessment Total Assessment is a certain percentage of the fair market value that is determined by local assessors to be the total taxable value of land and additions on the property. | Land | Improvement |
|---|---|---|---|---|
| 2023 | $4,762 | $443,000 | $140,000 | $303,000 |
| 2022 | $4,792 | $444,000 | $153,000 | $291,000 |
| 2021 | $4,490 | $375,000 | $139,000 | $236,000 |
| 2020 | $4,517 | $353,000 | $125,000 | $228,000 |
| 2019 | $4,116 | $345,000 | $125,000 | $220,000 |
| 2018 | $3,848 | $315,000 | $122,000 | $193,000 |
| 2017 | $3,415 | $278,000 | $108,000 | $170,000 |
| 2016 | $3,477 | $275,000 | $107,000 | $168,000 |
| 2015 | $3,306 | $257,300 | $100,000 | $157,300 |
| 2014 | -- | $214,100 | $92,400 | $121,700 |
Property History
| Date | Event | Price | Change | Sq Ft Price |
|---|---|---|---|---|
| 08/23/2025 08/23/25 | Pending | -- | -- | -- |
| 07/31/2025 07/31/25 | For Sale | $550,000 | -- | $212 / Sq Ft |
Purchase History
| Date | Type | Sale Price | Title Company |
|---|---|---|---|
| Warranty Deed | $185,000 | Liberty Title Inc | |
| Warranty Deed | $185,000 | Liberty Title Inc |
Mortgage History
| Date | Status | Loan Amount | Loan Type |
|---|---|---|---|
| Open | $173,500 | New Conventional | |
| Closed | $175,750 | New Conventional | |
| Closed | $175,750 | New Conventional |
Similar Homes in Plymouth, MN
Source: NorthstarMLS
MLS Number: 6756981
APN: 35-118-22-23-0001
- 815 Pineview Ln N
- 12405 Ravenwood Rd N
- 730 Windemere Dr
- 11235 12th Ave N Unit 7
- 1304 W Medicine Lake Dr Unit 309
- 1304 W Medicine Lake Dr Unit 112
- 205 Deerwood Ln N
- 2xx Deerwood Ln N
- 413 Sunnyvale Ln
- 301 Kenmar Cir
- 13419 Windyhill Rd
- 408 Zachary Ln N
- 406 Zachary Ln N
- 10806 S Shore Dr Unit 103
- 217 Peninsula Rd
- 14515 4th Ave N
- 12605 26th Ave N
- 11484 Fairfield Rd W Unit 301
- 1140 Trenton Cir N Unit 46
- 1072 Trenton Cir N Unit 13






