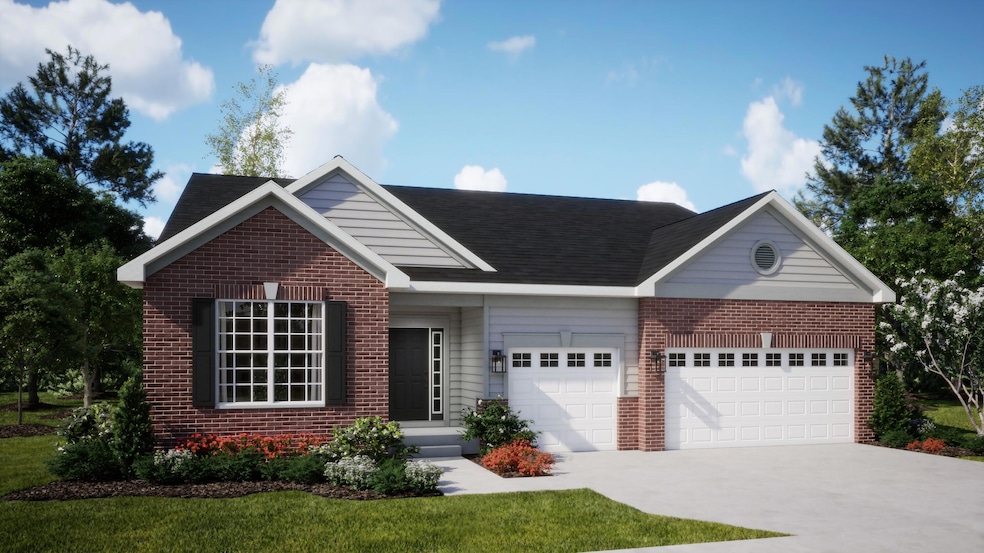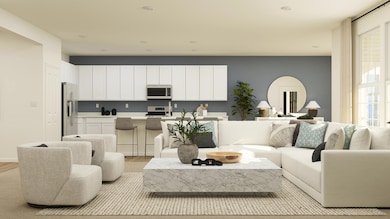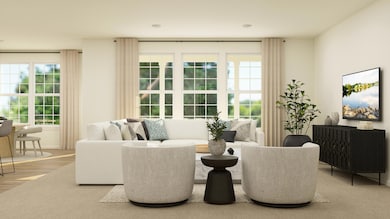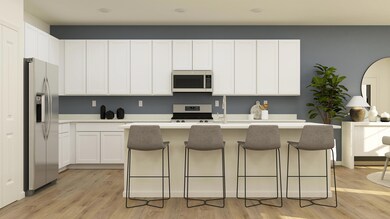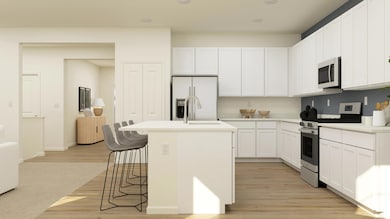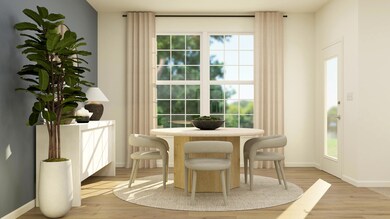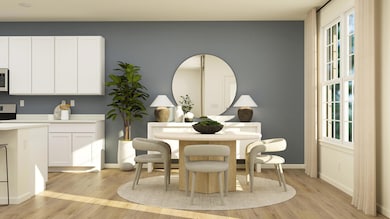9400 101st Place Saint John, IN 46373
Saint John NeighborhoodEstimated payment $3,656/month
Highlights
- Under Construction
- Neighborhood Views
- Laundry Room
- Kolling Elementary School Rated A
- 3 Car Attached Garage
- 1-Story Property
About This Home
READY FOR FEBRUARY DELIVERY! Homesite #14 A spacious open floorplan shared between the kitchen, dining area and family room serves as the heart of this single-level home, offering access to the sunroom for effortless entertaining and outdoor living. The owner's suite is situated at the back of the home, comprised of a restful bedroom, en-suite bathroom and walk-in closet, while two secondary bedrooms can be found off the foyer with a full-sized bathroom in between them. Exterior will be Monterey Taupe color siding with graystone color brick. (pic for reference ONLY). *Photos are not this actual home* Astoria is a thoughtfully designed community of brand-new single-family homes, now selling in St. John, IN. Nestled on generous homesites, this neighborhood offers the perfect blend of comfort, beauty, and outdoor enjoyment. Future residents will enjoy a planned bike path that winds through the community, an inviting park, and landscaped green spaces along the southern border--creating a peaceful and picturesque environment right outside your door. Located in the charming town of St. John, Astoria offers access to a variety of local parks, lakes, and recreational destinations, making it easy to enjoy nature, stay active, and connect with the outdoors. Whether you're seeking a quiet retreat or fun for the whole family, St. John has something for everyone. At Astoria, you'll find more than a home--you'll find a lifestyle centered around space, serenity, and connection to the natural world.
Home Details
Home Type
- Single Family
Year Built
- Built in 2025 | Under Construction
Lot Details
- 0.29 Acre Lot
- Landscaped
HOA Fees
- $50 Monthly HOA Fees
Parking
- 3 Car Attached Garage
- Off-Street Parking
Home Design
- Brick Foundation
Interior Spaces
- 2,369 Sq Ft Home
- 1-Story Property
- Insulated Windows
- Dining Room
- Neighborhood Views
- Basement
Kitchen
- Gas Range
- Microwave
- Dishwasher
Flooring
- Carpet
- Vinyl
Bedrooms and Bathrooms
- 3 Bedrooms
- 2 Full Bathrooms
Laundry
- Laundry Room
- Washer and Gas Dryer Hookup
Home Security
- Carbon Monoxide Detectors
- Fire and Smoke Detector
Schools
- Lincoln Elementary School
- Hanover Central Middle School
- Hanover Central High School
Utilities
- Forced Air Heating and Cooling System
- Heating System Uses Natural Gas
Community Details
- Pathway Association, Phone Number (815) 836-0400
- Astoria Subdivision
Listing and Financial Details
- Assessor Parcel Number 451503102005
- Seller Considering Concessions
Map
Home Values in the Area
Average Home Value in this Area
Property History
| Date | Event | Price | List to Sale | Price per Sq Ft |
|---|---|---|---|---|
| 11/12/2025 11/12/25 | For Sale | $575,855 | -- | $243 / Sq Ft |
Source: Northwest Indiana Association of REALTORS®
MLS Number: 830706
- 9343 Iris Dr
- 9385 101st Place
- Brooklyn Plan at Astoria
- 9320 102nd Place
- Raleigh Plan at Astoria
- Galveston Plan at Astoria
- Ridgefield Plan at Astoria
- 10104 Amberley Ln
- 10173 Red Oak Dr
- 9380 101st Place
- 10190 Red Oak Dr
- 9420 101st Place
- 9405 101st Place
- 10191 Red Oak Dr
- 9108 Zinnia Dr
- 9875 Aster Cove
- 10384 Redwood Dr
- Clifty Plan at Three Springs
- Harrison Plan at Three Springs
- Morgan Plan at Three Springs
- 10731 Violette Way
- 10729 Violette Way
- 8749 W 108th Dr
- 10087 Raven Wood Dr Unit 10087
- 7882 W 105th Place
- 10450 W 93rd Ave
- 6939 W 85th Ave
- 11232 W 80th Ct
- 2701 Morningside Dr Unit 1
- 2608 Morningside Dr
- 1445 Grandview Ct
- 13364 W 118th Place
- 12708 Foster St
- 8162 Westwood Ct
- 8000 Lake Shore Dr Unit 5
- 10508 W 129th Ave
- 710 Knoxbury Dr Unit 1
- 801 Sherwood Lake Dr
- 12710 Magoun St
- 1905 Austin Ave
