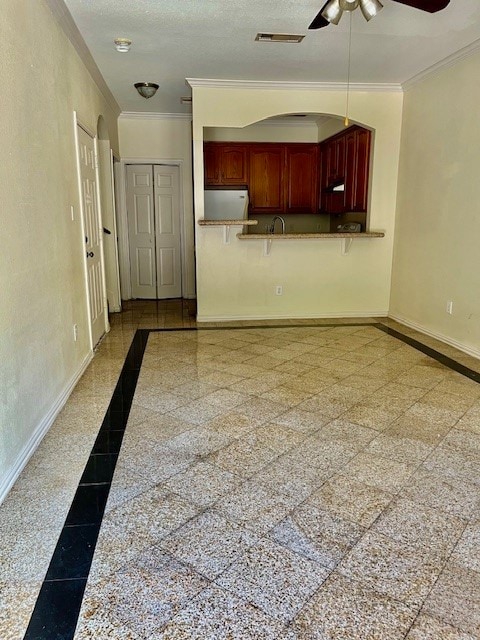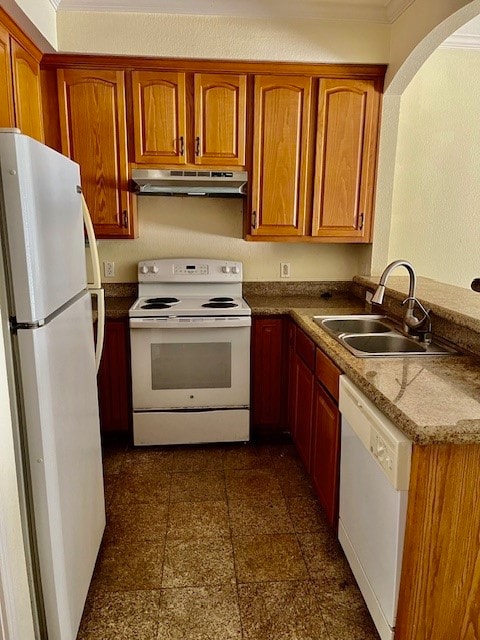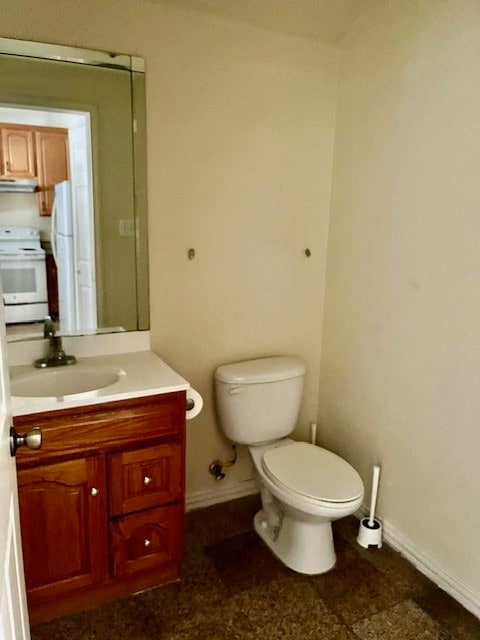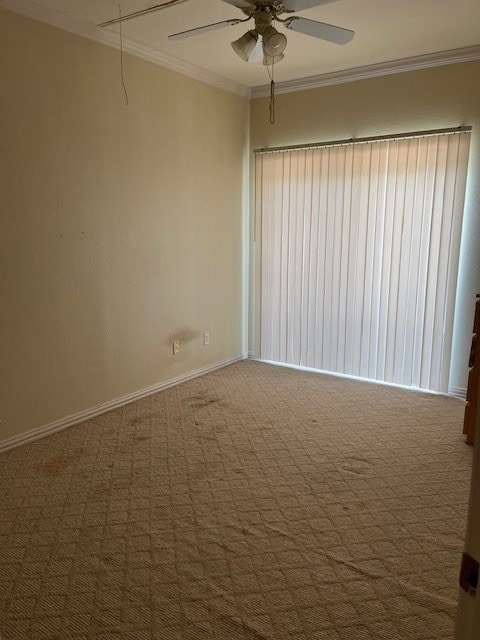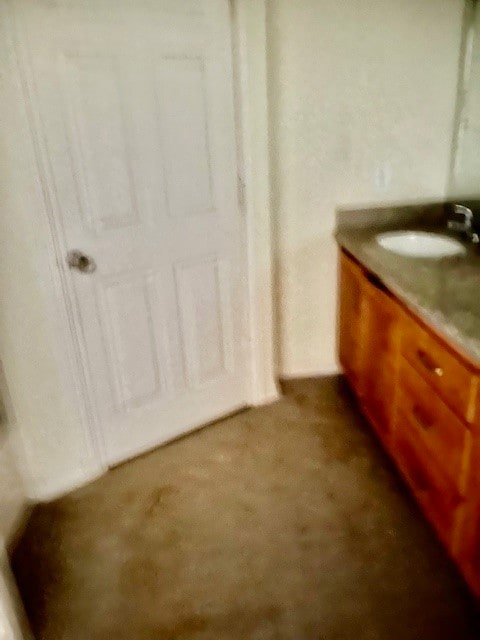9400 Bellaire Blvd Unit 207 Houston, TX 77036
Chinatown Neighborhood
2
Beds
1.5
Baths
1,062
Sq Ft
2006
Built
Highlights
- 1 Car Attached Garage
- Living Room
- Central Heating and Cooling System
About This Home
LIGHT AND BRIGHT, READY FOR MOVE IN, ROOM SIZE IS ESTIMATE, GATE COMMUNITY
Townhouse Details
Home Type
- Townhome
Year Built
- Built in 2006
Parking
- 1 Car Attached Garage
Interior Spaces
- 1,062 Sq Ft Home
- 2-Story Property
- Living Room
Kitchen
- Electric Oven
- Electric Range
Bedrooms and Bathrooms
- 2 Bedrooms
Laundry
- Dryer
- Washer
Schools
- White Elementary School
- Sugar Grove Middle School
- Sharpstown High School
Additional Features
- Cleared Lot
- Central Heating and Cooling System
Listing and Financial Details
- Property Available on 11/3/25
- Long Term Lease
Community Details
Overview
- Lee Ho Townhome Subdivision
Pet Policy
- No Pets Allowed
Map
Property History
| Date | Event | Price | List to Sale | Price per Sq Ft |
|---|---|---|---|---|
| 11/03/2025 11/03/25 | For Rent | $1,400 | +30.2% | -- |
| 05/18/2025 05/18/25 | Off Market | $1,075 | -- | -- |
| 06/08/2023 06/08/23 | Rented | $1,350 | -3.2% | -- |
| 01/15/2023 01/15/23 | Price Changed | $1,395 | -7.0% | $1 / Sq Ft |
| 12/11/2022 12/11/22 | Price Changed | $1,500 | 0.0% | $1 / Sq Ft |
| 12/11/2022 12/11/22 | For Rent | $1,500 | +11.1% | -- |
| 11/28/2022 11/28/22 | Off Market | $1,350 | -- | -- |
| 11/17/2022 11/17/22 | Price Changed | $1,350 | -3.6% | $1 / Sq Ft |
| 11/12/2022 11/12/22 | For Rent | $1,400 | +30.2% | -- |
| 05/22/2020 05/22/20 | Rented | $1,075 | -10.4% | -- |
| 04/22/2020 04/22/20 | Under Contract | -- | -- | -- |
| 02/20/2020 02/20/20 | For Rent | $1,200 | -- | -- |
Source: Houston Association of REALTORS®
Source: Houston Association of REALTORS®
MLS Number: 14092769
APN: 1283470020007
Nearby Homes
- 9201 Clarewood Dr Unit 203
- 9201 Clarewood Dr Unit 10
- 9201 Clarewood Dr Unit 204
- 9788 Clarewood Dr Unit 201
- 9788 Clarewood Dr Unit 105
- 9788 Clarewood Dr Unit 308
- 9788 Clarewood Dr Unit 106
- 9314 Roos Rd
- 6200 Ranchester Dr Unit 150
- 6633 W Sam Houston Pkwy S Unit 1A
- 6633 W Sam Houston Pkwy S Unit 1G
- 9238 Stroud Dr
- 7015 Lacy Hill Dr
- 6201 Ranchester Dr Unit 19
- 6201 Ranchester Dr Unit 29
- 6201 Ranchester Dr Unit 1
- 9006 Roos Rd
- 9214 Carvel Ln
- 9610 Tarragon Ln
- 8826 Rowan Ln
- 9400 Bellaire Blvd Unit 503
- 9201 Clarewood Dr Unit 185
- 9201 Clarewood Dr Unit 198
- 9327 Leader St
- 9318 Neff St
- 6468 Corporate Dr Unit 2009
- 6468 Corporate Dr Unit 1008
- 9202 Leader St
- 6655 W Sam Houston Pkwy S Unit 2A
- 6611 W Sam Houston Pkwy S Unit 2C
- 7026 Lacy Hill Dr
- 9231 Stroud Dr
- 6201 Ranchester Dr Unit 29
- 6201 Ranchester Dr Unit 11
- 9950 Town Park Dr
- 8827 Neff St
- 5909 Ranchester Dr
- 8822 Rowan Ln
- 9619 Sharpcrest St
- 8701 Town Park Dr

