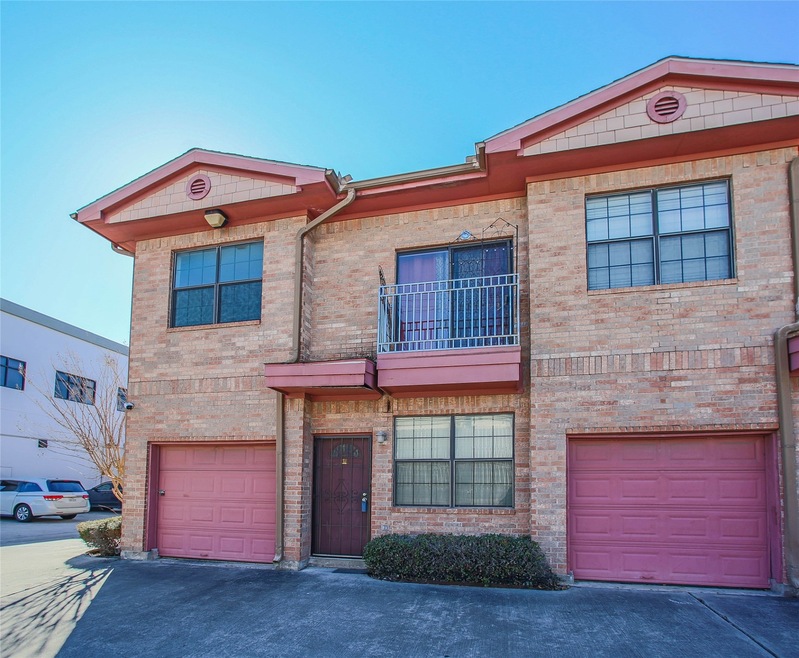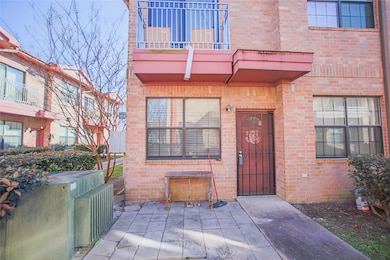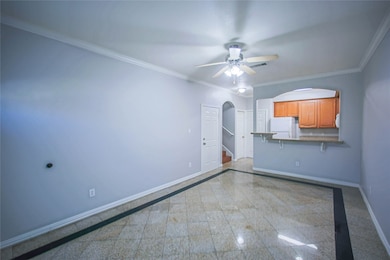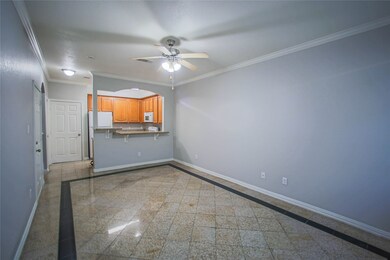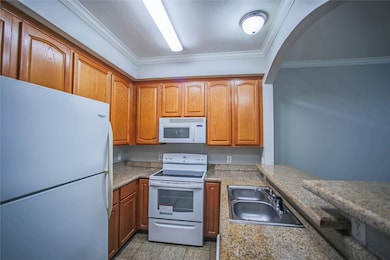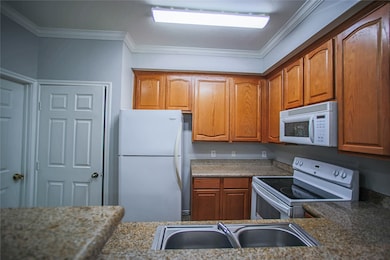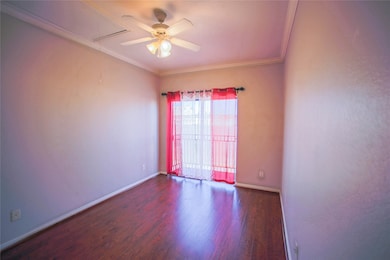9400 Bellaire Blvd Unit 411 Houston, TX 77036
Chinatown Neighborhood
2
Beds
1.5
Baths
1,090
Sq Ft
2.75
Acres
Highlights
- 119,955 Sq Ft lot
- Wood Flooring
- Granite Countertops
- Traditional Architecture
- Corner Lot
- 1 Car Attached Garage
About This Home
Wood floors and tiles for the whole house. Granite counter top. Easy access to Highways. Walking distance to shopping, and restaurant. NO GARAGE. Garage is NOT included in the lease.
Townhouse Details
Home Type
- Townhome
Est. Annual Taxes
- $4,410
Year Built
- Built in 2006
Parking
- 1 Car Attached Garage
Home Design
- Traditional Architecture
Interior Spaces
- 1,090 Sq Ft Home
- 2-Story Property
- Utility Room
- Security Gate
Kitchen
- Electric Range
- Dishwasher
- Granite Countertops
- Disposal
Flooring
- Wood
- Tile
Bedrooms and Bathrooms
- 2 Bedrooms
- Bathtub with Shower
Schools
- White Elementary School
- Sugar Grove Middle School
- Sharpstown High School
Additional Features
- 2.75 Acre Lot
- Central Heating and Cooling System
Listing and Financial Details
- Property Available on 6/23/25
- Long Term Lease
Community Details
Overview
- Lee Ho Village T/H Subdivision
Pet Policy
- Call for details about the types of pets allowed
- Pet Deposit Required
Map
Source: Houston Association of REALTORS®
MLS Number: 57121730
APN: 1283470040011
Nearby Homes
- 9400 Bellaire Blvd Unit 508
- 9400 Bellaire Blvd Unit 112
- 9400 Bellaire Blvd Unit 503
- 9201 Clarewood Dr Unit 204
- 9201 Clarewood Dr Unit 203
- 9788 Clarewood Dr Unit 308
- 9788 Clarewood Dr Unit 105
- 9788 Clarewood Dr Unit 106
- 9788 Clarewood Dr Unit 201
- 7019 Pyron Way
- 6633 W Sam Houston Pkwy S Unit 1A
- 7011 Lacy Hill Dr
- 6201 Ranchester Dr Unit 29
- 6201 Ranchester Dr Unit 48
- 6201 Ranchester Dr Unit 1
- 6201 Ranchester Dr Unit 19
- 8911 Bellaire Blvd
- 9322 Triola Ln
- 9006 Roos Rd
- 9310 Carvel Ln
- 9400 Bellaire Blvd Unit 508
- 9400 Bellaire Blvd Unit 202
- 6468 Corporate Dr Unit 2012
- 9788 Clarewood Dr Unit 308
- 9788 Clarewood Dr Unit 201
- 6200 Ranchester Dr Unit 156
- 6655 W Sam Houston Pkwy S Unit 2F
- 6633 W Sam Houston Pkwy S Unit 2D
- 6611 W Sam Houston Pkwy S Unit 1D
- 6611 W Sam Houston Pkwy S Unit 1F
- 9115 Sharpview Dr
- 9950 Town Park Dr
- 7507 Lacy Hill Dr
- 5909 Ranchester Dr
- 9219 Sharpcrest St
- 9206 Hendon Ln
- 6425 S Gessner Rd
- 7119 S Gessner Rd Unit B
- 7222 S Gessner Rd
- 10201 Harwin Dr
