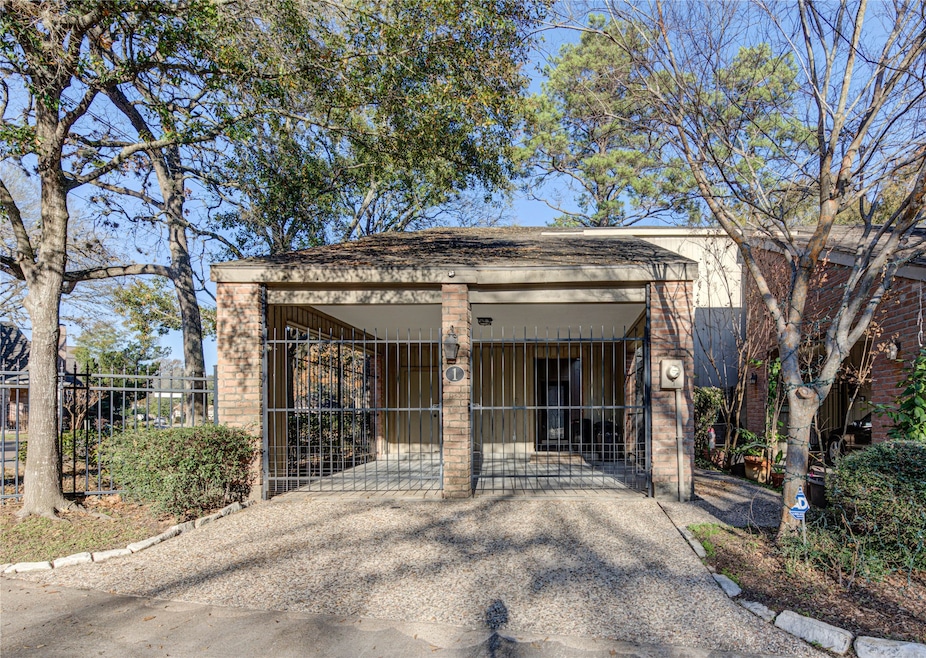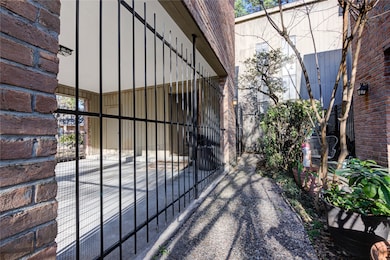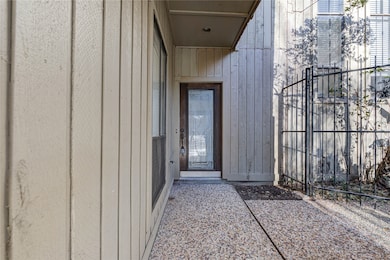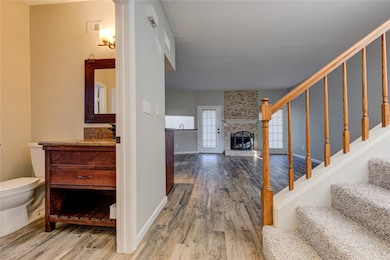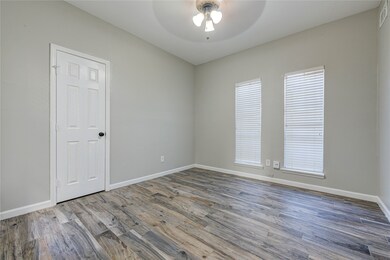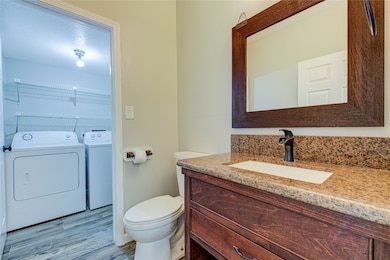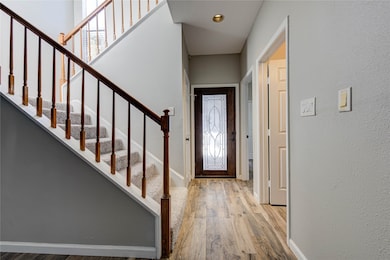9400 Doliver Dr Unit 1 Houston, TX 77063
Mid West NeighborhoodHighlights
- Deck
- Wood Flooring
- High Ceiling
- Traditional Architecture
- Corner Lot
- Granite Countertops
About This Home
Recently remodeled and updated townhome in lovely gated community within minutes to upscale shopping in CityCentre/Town and County. Townhome has wood like tile flooring throughout the downstairs, new carpet in bedrooms, recently updated bathrooms and kitchen all with granite counters. Relax by the newly stoned fireplace in the large living room, which has new wet bar and access to your own private patio. Both bedrooms boast their own master style bathrooms with soaking tub or large walk-in shower.
Townhouse Details
Home Type
- Townhome
Year Built
- Built in 1977
Lot Details
- 1,705 Sq Ft Lot
- Private Yard
Home Design
- Traditional Architecture
Interior Spaces
- 1,670 Sq Ft Home
- 2-Story Property
- Wet Bar
- High Ceiling
- Ceiling Fan
- Free Standing Fireplace
- Living Room
- Breakfast Room
- Utility Room
Kitchen
- Electric Oven
- Electric Cooktop
- Dishwasher
- Granite Countertops
- Disposal
Flooring
- Wood
- Carpet
- Tile
Bedrooms and Bathrooms
- 3 Bedrooms
Laundry
- Dryer
- Washer
Home Security
Parking
- 2 Attached Carport Spaces
- Additional Parking
- Controlled Entrance
Eco-Friendly Details
- Energy-Efficient Thermostat
Outdoor Features
- Deck
- Patio
- Outdoor Storage
Schools
- Emerson Elementary School
- Revere Middle School
- Wisdom High School
Utilities
- Central Heating and Cooling System
- Programmable Thermostat
- Cable TV Available
Listing and Financial Details
- Property Available on 5/3/25
- Long Term Lease
Community Details
Overview
- Doliver Point T/H Subdivision
Recreation
- Community Pool
Pet Policy
- Call for details about the types of pets allowed
- Pet Deposit Required
Security
- Card or Code Access
- Fire and Smoke Detector
Map
Source: Houston Association of REALTORS®
MLS Number: 82245891
- 9400 Doliver Dr Unit 6
- 9400 Doliver Dr Unit 60
- 9584 Doliver Dr
- 202 Sugarberry Cir
- 214 Sugarberry Cir
- 222 Sugarberry Cir
- 9171 Briar Forest Dr
- 9626 Briar Forest Dr
- 148 Sugarberry Cir
- 322 Sugarberry Cir
- 9119 Briar Forest Dr
- 14 1/2 W Shady Ln
- 2100 Tanglewilde St Unit 71
- 2100 Tanglewilde St Unit 609
- 2100 Tanglewilde St Unit 629
- 2100 Tanglewilde St Unit 349
- 2100 Tanglewilde St Unit 131
- 2100 Tanglewilde St Unit 684
- 2100 Tanglewilde St Unit 422
- 2100 Tanglewilde St Unit 612
