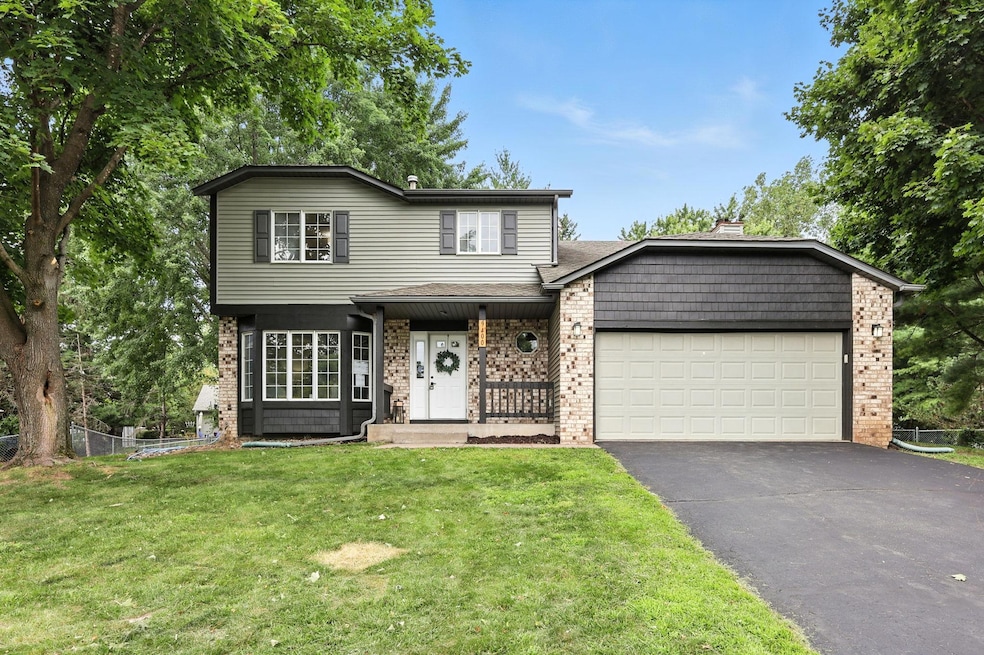
9400 Indian Boulevard Ct S Cottage Grove, MN 55016
Estimated payment $2,963/month
Highlights
- Very Popular Property
- Deck
- No HOA
- Liberty Ridge Elementary School Rated A-
- 1 Fireplace
- 2 Car Attached Garage
About This Home
Welcome to this beautifully updated two-story home, nestled on a quiet cul-de-sac with a generous 0.39-acre private yard just across from Kingston Park. Step inside to a bright and inviting main level featuring brand new LVP flooring, fresh paint, and plush carpeting throughout. The heart of the home is the stunning kitchen, boasting brand new two-tone cabinetry, Calacatta quartz countertops, a stylish backsplash, and all-new stainless steel appliances. Just off the kitchen, the cozy living room offers the perfect place to unwind, complete with a real wood-burning fireplace. Upstairs, you’ll find four spacious bedrooms, including two with large walk-in closets, and two beautifully updated full bathrooms—each featuring double vanities and modern finishes. The fully finished basement adds even more living space with a fifth bedroom, an additional full bathroom, and room for a media or recreation area. Step outside to enjoy the huge fenced backyard, complete with a new 20x15 deck, firepit, storage shed, and plenty of space for entertaining, gardening. Come see it today!
Home Details
Home Type
- Single Family
Est. Annual Taxes
- $5,151
Year Built
- Built in 1988
Lot Details
- 0.39 Acre Lot
- Lot Dimensions are 129x121x58x169x63
Parking
- 2 Car Attached Garage
Interior Spaces
- 2-Story Property
- 1 Fireplace
- Family Room
- Living Room
- Finished Basement
Bedrooms and Bathrooms
- 5 Bedrooms
Additional Features
- Deck
- Forced Air Heating and Cooling System
Community Details
- No Home Owners Association
- Pinetree Pond East 3Rd Add Subdivision
Listing and Financial Details
- Assessor Parcel Number 1002721240020
Map
Home Values in the Area
Average Home Value in this Area
Tax History
| Year | Tax Paid | Tax Assessment Tax Assessment Total Assessment is a certain percentage of the fair market value that is determined by local assessors to be the total taxable value of land and additions on the property. | Land | Improvement |
|---|---|---|---|---|
| 2024 | $5,206 | $411,600 | $121,500 | $290,100 |
| 2023 | $5,206 | $421,900 | $136,500 | $285,400 |
| 2022 | $4,244 | $374,000 | $108,200 | $265,800 |
| 2021 | $4,274 | $313,200 | $89,900 | $223,300 |
| 2020 | $4,220 | $318,500 | $103,000 | $215,500 |
| 2019 | $4,148 | $305,900 | $87,000 | $218,900 |
| 2018 | $4,242 | $293,900 | $87,000 | $206,900 |
| 2017 | $4,038 | $283,600 | $87,000 | $196,600 |
| 2016 | $4,282 | $273,600 | $80,000 | $193,600 |
| 2015 | $3,652 | $255,600 | $79,000 | $176,600 |
| 2013 | -- | $233,000 | $68,600 | $164,400 |
Property History
| Date | Event | Price | Change | Sq Ft Price |
|---|---|---|---|---|
| 08/16/2025 08/16/25 | For Sale | $465,000 | -- | $177 / Sq Ft |
Purchase History
| Date | Type | Sale Price | Title Company |
|---|---|---|---|
| Warranty Deed | $380,000 | Watermark Title | |
| Warranty Deed | $301,400 | Edina Realty Title Inc | |
| Warranty Deed | $282,000 | -- |
Mortgage History
| Date | Status | Loan Amount | Loan Type |
|---|---|---|---|
| Open | $380,000 | Construction | |
| Previous Owner | $270,000 | New Conventional | |
| Previous Owner | $271,260 | New Conventional | |
| Previous Owner | $77,000 | Credit Line Revolving | |
| Previous Owner | $175,800 | New Conventional | |
| Previous Owner | $68,900 | Credit Line Revolving | |
| Previous Owner | $186,500 | New Conventional | |
| Previous Owner | $189,100 | New Conventional | |
| Previous Owner | $77,700 | Unknown | |
| Previous Owner | $56,400 | Credit Line Revolving | |
| Previous Owner | $225,600 | New Conventional | |
| Previous Owner | $42,300 | Credit Line Revolving |
Similar Homes in Cottage Grove, MN
Source: NorthstarMLS
MLS Number: 6773170
APN: 10-027-21-24-0020
- 7457 Jeffery Ln S
- 7217 Joliet Ave S
- 7010 Jorgensen Ln S
- 8844 75th St S
- 9592 77th St S
- 7774 Janero Ave S
- 6645 Jody Ave S
- 6671 Jody Ave S
- 6737 Jody Ave S
- 8855 67th Street Bay S
- 6708 Jorgensen Ave S
- 6700 Jorgensen Ave S
- 6725 Jorgensen Ave S
- 6721 Jorgensen Ave S
- 7086 Irvin Ave S
- 9865 78th St S
- 8072 Jocelyn Ave S
- 8120 Jergen Ave S
- 9750 65th St S Unit 36439542
- 8083 Johansen Ave S
- 8285 Hyde Ct S
- 7750 Hinton Ave S
- 7601 79th St S
- 7752 Hemingway Ave S
- 7550 80th St
- 5137 Suntide Pass
- 7920 Hearthside Ave
- 8120 E Point Douglas Rd S
- 8240 E Point Douglas Rd S
- 9389 Jareau Ave S
- 7689 Hardwood Ave S
- 10108 Sunbird Cir
- 7060 61st St S
- 10027 Newport Path
- 4776 Equine Trail
- 4616 Atlas Place
- 4595 Oak Point Ln
- 4634 Atlas Place
- 8479 Greenway Ave S
- 8599 Greene Ave S






