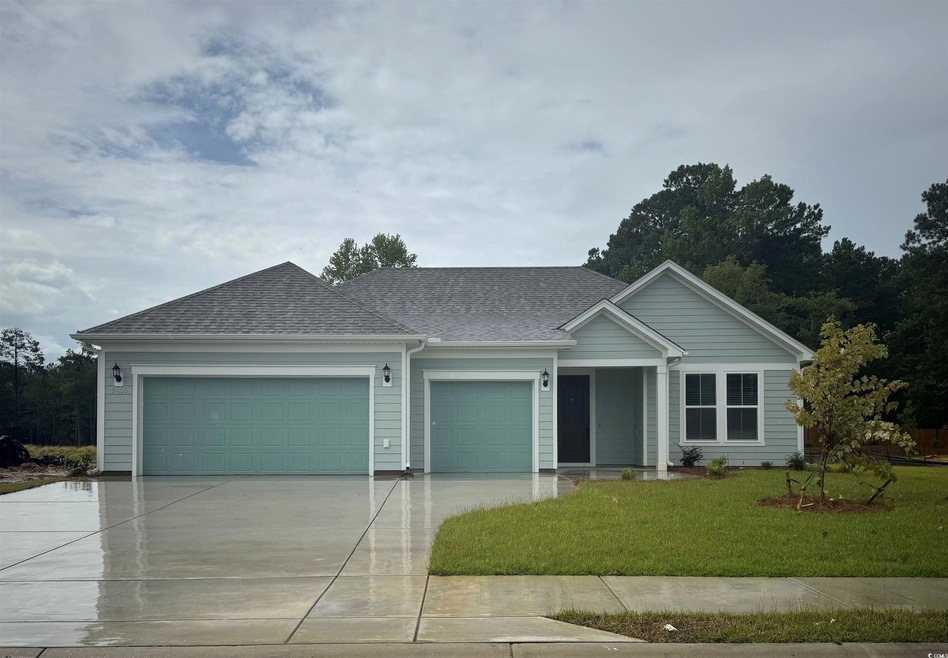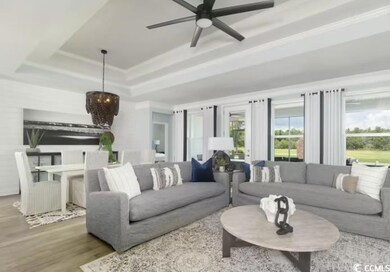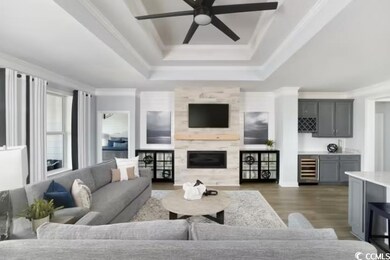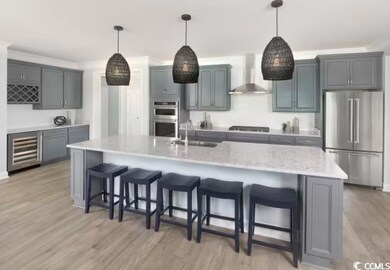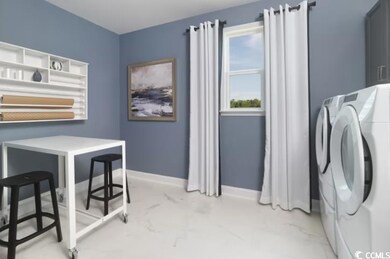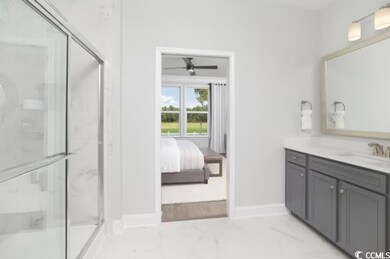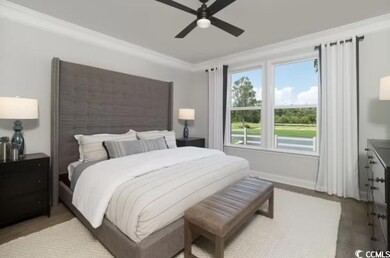
Estimated payment $3,329/month
Highlights
- Ranch Style House
- Loft
- Screened Porch
- Riverside Elementary School Rated A-
- Solid Surface Countertops
- Community Pool
About This Home
Home is under contract. Beautiful Stardom Floor Plan! 3 bedrooms, 2.5 bath with screened in porch, Gourmet kitchen with Gray Cabinetry, Granite countertops, stainless steel appliances, LED lighting throughout, and just a quick walk to the amenities! Just 6 miles from the Ocean. High-Speed Internet and Cable included in Monthly HOA. < 225 Homes upon completion, build to suit, choice of 15 Customizable Floorplans. Detached Low-Country, Single-Level Floorplans, 2 - 4 Bedroom homes with 2-3 car garage options. Photos are of Model Home, will be changed once home is complete July 2025.
Home Details
Home Type
- Single Family
Year Built
- Built in 2025 | Under Construction
HOA Fees
- $98 Monthly HOA Fees
Parking
- 3 Car Attached Garage
Home Design
- Ranch Style House
- Slab Foundation
- Concrete Siding
- Tile
Interior Spaces
- 2,174 Sq Ft Home
- Bar
- Tray Ceiling
- Entrance Foyer
- Living Room with Fireplace
- Combination Dining and Living Room
- Den
- Loft
- Screened Porch
Kitchen
- Range with Range Hood
- Microwave
- Dishwasher
- Stainless Steel Appliances
- Kitchen Island
- Solid Surface Countertops
- Disposal
Flooring
- Carpet
- Luxury Vinyl Tile
Bedrooms and Bathrooms
- 3 Bedrooms
- Split Bedroom Floorplan
Laundry
- Laundry Room
- Washer and Dryer Hookup
Schools
- Riverside Elementary School
- North Myrtle Beach Middle School
- North Myrtle Beach High School
Utilities
- Central Heating and Cooling System
- Underground Utilities
- Tankless Water Heater
- Gas Water Heater
- Phone Available
- Cable TV Available
Additional Features
- No Carpet
- Patio
- 8,712 Sq Ft Lot
Listing and Financial Details
- Home warranty included in the sale of the property
Community Details
Overview
- Association fees include primary antenna/cable TV, internet access
- The community has rules related to allowable golf cart usage in the community
Recreation
- Community Pool
Map
Home Values in the Area
Average Home Value in this Area
Property History
| Date | Event | Price | Change | Sq Ft Price |
|---|---|---|---|---|
| 07/05/2025 07/05/25 | For Sale | $495,390 | -- | $228 / Sq Ft |
Similar Homes in Longs, SC
Source: Coastal Carolinas Association of REALTORS®
MLS Number: 2516543
- 9322 Long Meadow Way Unit Phase 1 Lot 151
- 9314 Long Meadow Way Unit Phase 1 Lot 153
- 2535 Watershed Way Unit Phase 1 Lot 224
- 9419 Long Meadow Way Unit Phase 1 Lot 165
- 2613 Watershed Way Unit Phase 1 Lot 229
- 2617 Watershed Way Unit Phase 1 Lot 230
- 2525 Watershed Way Unit Phase 1 Lot 221
- 9505 Long Meadow Way Unit Phase 1 Lot 167
- 2521 Watershed Way Unit Phase 1 Lot 220
- 2517 Watershed Way Unit Phase 1 Lot 219
- 2616 Watershed Way Unit Phase 1 Lot 2
- 2620 Watershed Way Unit Phase 1 Lot 1
- 2504 Watershed Way Unit Phase 1 Lot 14
- 2500 Watershed Way Unit Phase 1 Lot 15
- 2429 Watershed Way Unit Phase 1 Lot 214
- 9534 Potters Pass Dr Unit Phase 1 Lot 177
- 2425 Watershed Way Unit Phase 1 Lot 213
- 9409 Long Meadow Way Unit Phase 1 Lot 163
- 2534 Watershed Way Unit Phase 1 Lot 8
- 2612 Watershed Way Unit Phase 1 Lot 3
- 130 Ap Thompson Rd
- 118 Teal Cir
- 100 Lyman Ct
- 300 Champion Blvd Unit Surfside
- 300 Champion Blvd Unit Ocean Drive
- 300 Champion Blvd Unit Cherry Grove
- 3465 Sandler Blvd
- 10600 Highway 90
- 311 Hope Bird Lane Dr
- 878 Snowberry Dr
- 166 Adrift Loop
- 704 Gayle St
- 500 Dalton Way
- 1100 Possum Trot Rd Unit F314
- 1100 David St
- 917 9th Ave S
- 2151 Bridge View Ct Unit 3-302B
- 2314 Doveshell Dr
- 5116 Double Eagle Way
- 901 W Port Dr Unit 106
