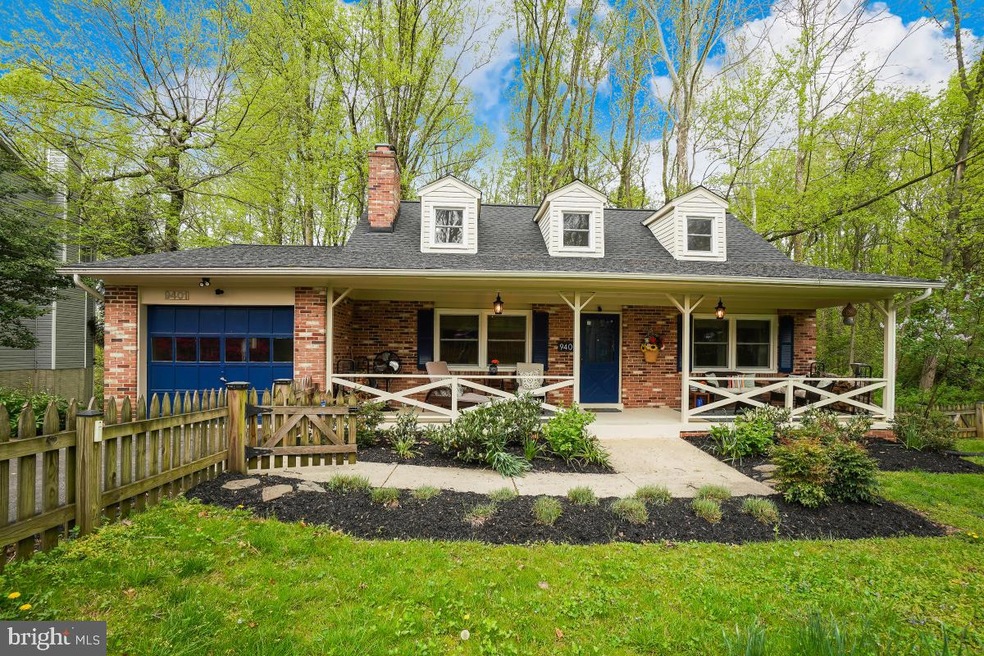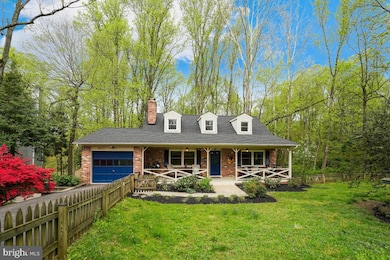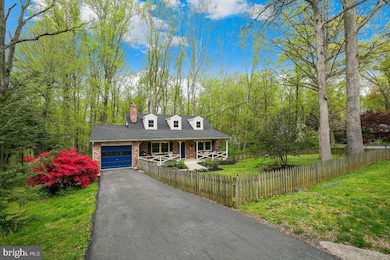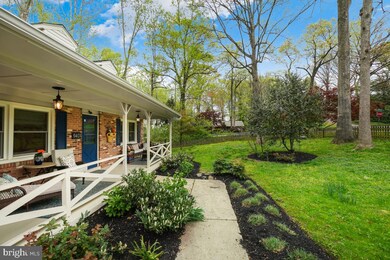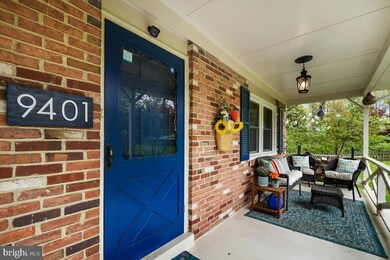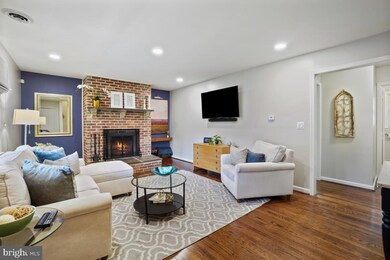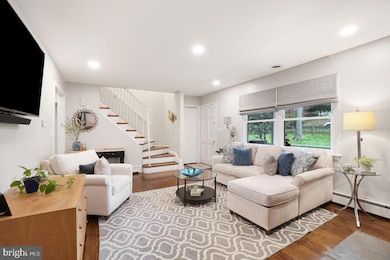
9401 Bac Place Gaithersburg, MD 20877
Estimated Value: $620,000 - $736,000
Highlights
- Second Kitchen
- View of Trees or Woods
- Cape Cod Architecture
- Gourmet Kitchen
- 0.88 Acre Lot
- Stream or River on Lot
About This Home
As of May 2024Discover absolute serenity in this spacious, upgraded and meticulously maintained home, nestled on a private, wooded lot. Located just minutes away from Metro, Marc Train, I-270, shopping, restaurants, and more, this home offers both close-in convenience and tranquility!
As you step inside, the gleaming wood floors lead you through an inviting living room adorned with a wood-burning fireplace with a brick surround. The fully renovated gourmet kitchen, complete with quartzite countertops, a French door refrigerator, wall oven, and cooktop, seamlessly flows into the dining room. From there, step out onto the balcony overlooking the lush yard — a perfect spot for morning coffee or evening relaxation.
The main level features a sunlit primary suite, complete with a walk-in closet with custom shelving, leading to the en-suite bath boasting dual vanities, quartzite counters, imported tile, and a luxurious marble-tiled walk-in shower. For added convenience, a second front-loading washer and dryer are discreetly tucked away in the primary bath.
Venture upstairs to find three generously sized bedrooms, all graced with hardwood floors. A full bath completes the upper level, ensuring comfort for family and guests.
The fully finished walkout lower level is an entertainer's dream. It offers a spacious rec room/family room with fireplace, full kitchen, an additional office/den/guest room with a full bath, and ample storage space. Step outside through the glass Marvin full-view glass doors to the sunny stone patio— a delightful setting for grilling and summertime gatherings.
Quality upgrades abound, including recently installed Pella windows throughout the home, a new roof with a lifetime guarantee, a heated garage, complete kitchen and primary bath remodel, and much more. The covered front porch and fenced yard provides privacy and serenity, making this home an exceptional find.
Don't miss the opportunity to experience timeless elegance combined with modern amenities. Schedule your tour today! Offers due 6PM Monday 4/29.
Home Details
Home Type
- Single Family
Est. Annual Taxes
- $5,163
Year Built
- Built in 1963
Lot Details
- 0.88 Acre Lot
- Southeast Facing Home
- Property is Fully Fenced
- Extensive Hardscape
- Corner Lot
- Wooded Lot
- Property is in excellent condition
- Property is zoned R200
Parking
- 1 Car Attached Garage
- 2 Driveway Spaces
- Heated Garage
- Front Facing Garage
- On-Street Parking
- Off-Street Parking
Property Views
- Woods
- Garden
Home Design
- Cape Cod Architecture
- Colonial Architecture
- Brick Exterior Construction
- Block Foundation
- Slab Foundation
- Architectural Shingle Roof
Interior Spaces
- Property has 3 Levels
- Recessed Lighting
- 2 Fireplaces
- Wood Burning Fireplace
- Fireplace With Glass Doors
- Fireplace Mantel
- Double Pane Windows
- Replacement Windows
- Window Treatments
- Family Room
- Living Room
- Dining Area
- Den
- Utility Room
Kitchen
- Gourmet Kitchen
- Second Kitchen
- Breakfast Area or Nook
- Upgraded Countertops
Flooring
- Solid Hardwood
- Laminate
- Ceramic Tile
Bedrooms and Bathrooms
- Walk-In Closet
Laundry
- Laundry Room
- Laundry on lower level
Finished Basement
- Walk-Out Basement
- Basement Fills Entire Space Under The House
- Rear Basement Entry
- Basement Windows
Home Security
- Fire and Smoke Detector
- Flood Lights
Eco-Friendly Details
- Energy-Efficient Windows
Outdoor Features
- Stream or River on Lot
- Balcony
- Patio
- Porch
Schools
- Whetstone Elementary School
- Montgomery Village Middle School
- Watkins Mill High School
Utilities
- Central Air
- Cooling System Utilizes Natural Gas
- Hot Water Baseboard Heater
- 200+ Amp Service
- Natural Gas Water Heater
- Septic Tank
Community Details
- No Home Owners Association
- Sharon Woods Subdivision
Listing and Financial Details
- Tax Lot 14
- Assessor Parcel Number 160903024935
Ownership History
Purchase Details
Home Financials for this Owner
Home Financials are based on the most recent Mortgage that was taken out on this home.Purchase Details
Home Financials for this Owner
Home Financials are based on the most recent Mortgage that was taken out on this home.Purchase Details
Home Financials for this Owner
Home Financials are based on the most recent Mortgage that was taken out on this home.Similar Homes in Gaithersburg, MD
Home Values in the Area
Average Home Value in this Area
Purchase History
| Date | Buyer | Sale Price | Title Company |
|---|---|---|---|
| Surh Theodore S | $704,000 | Bayline Title | |
| Megginson Lewis K | $375,000 | Kvs Title Llc | |
| Williams Trevor H | $215,000 | -- |
Mortgage History
| Date | Status | Borrower | Loan Amount |
|---|---|---|---|
| Previous Owner | Megginson Lewis K | $356,250 | |
| Previous Owner | Williams Trevor H | $172,000 |
Property History
| Date | Event | Price | Change | Sq Ft Price |
|---|---|---|---|---|
| 05/29/2024 05/29/24 | Sold | $704,000 | +2.2% | $266 / Sq Ft |
| 04/30/2024 04/30/24 | Pending | -- | -- | -- |
| 04/25/2024 04/25/24 | For Sale | $689,000 | +83.7% | $260 / Sq Ft |
| 07/14/2015 07/14/15 | Sold | $375,000 | 0.0% | $240 / Sq Ft |
| 05/03/2015 05/03/15 | Pending | -- | -- | -- |
| 05/01/2015 05/01/15 | For Sale | $375,000 | -- | $240 / Sq Ft |
Tax History Compared to Growth
Tax History
| Year | Tax Paid | Tax Assessment Tax Assessment Total Assessment is a certain percentage of the fair market value that is determined by local assessors to be the total taxable value of land and additions on the property. | Land | Improvement |
|---|---|---|---|---|
| 2024 | $5,446 | $434,200 | $0 | $0 |
| 2023 | $4,471 | $411,700 | $197,200 | $214,500 |
| 2022 | $4,180 | $404,567 | $0 | $0 |
| 2021 | $3,944 | $397,433 | $0 | $0 |
| 2020 | $3,944 | $390,300 | $197,200 | $193,100 |
| 2019 | $3,791 | $377,733 | $0 | $0 |
| 2018 | $3,651 | $365,167 | $0 | $0 |
| 2017 | $3,584 | $352,600 | $0 | $0 |
| 2016 | -- | $350,200 | $0 | $0 |
| 2015 | $4,059 | $347,800 | $0 | $0 |
| 2014 | $4,059 | $345,400 | $0 | $0 |
Agents Affiliated with this Home
-
Alex Goumilevski

Seller's Agent in 2024
Alex Goumilevski
RE/MAX
(240) 401-9142
5 in this area
198 Total Sales
-
Ken Abramowitz

Buyer's Agent in 2024
Ken Abramowitz
RE/MAX
(301) 526-2380
18 in this area
464 Total Sales
-
Christopher Burdette

Buyer Co-Listing Agent in 2024
Christopher Burdette
RE/MAX
(301) 461-7763
8 in this area
158 Total Sales
-
M
Seller's Agent in 2015
Mr. Win Irvine
Becraft Realty
-
Adam Katzenell

Buyer's Agent in 2015
Adam Katzenell
Keller Williams Realty Centre
(301) 569-1825
1 in this area
41 Total Sales
Map
Source: Bright MLS
MLS Number: MDMC2128284
APN: 09-03024935
- 9409 Emory Grove Rd
- 18717 Severn Rd
- 18741 Pier Point Place
- 7 Inkberry Cir
- 9447 Emory Grove Rd
- 18919 Diary Rd
- 9856 Sailfish Terrace
- 18728 Nathans Place
- 18941 Whetstone Cir
- 18821 Creeper Ln
- 18621 Grosbeak Terrace
- 9728 Whetstone Dr
- 14 Fifeshire Ct
- 739 Hidden Marsh St
- 9912 Hellingly Place Unit 152
- 9536 Whetstone Dr
- 9936 Hellingly Place Unit 141
- 18529 Strawberry Knoll Rd
- 19005 Harkness Ln
- 625 Kingfisher Ave
- 9401 Bac Place
- 9403 Bac Place
- 9401 Emory Grove Rd
- 9308 Emory Grove Rd
- 9405 Bac Place
- 9404 Bac Place
- 9405 Emory Grove Rd
- 9309 Emory Grove Rd
- 9315 Pennywise Ln
- 9313 Pennywise Ln
- 9304 Emory Grove Rd
- 9412 Emory Grove Rd
- 9317 Pennywise Ln
- 9305 Emory Grove Rd
- 9311 Pennywise Ln
- 9319 Pennywise Ln
- 9510 Walkers Mill Rd
- 18506 Goshen Rd
- 18408 Goshen Rd
- 9416 Emory Grove Rd
