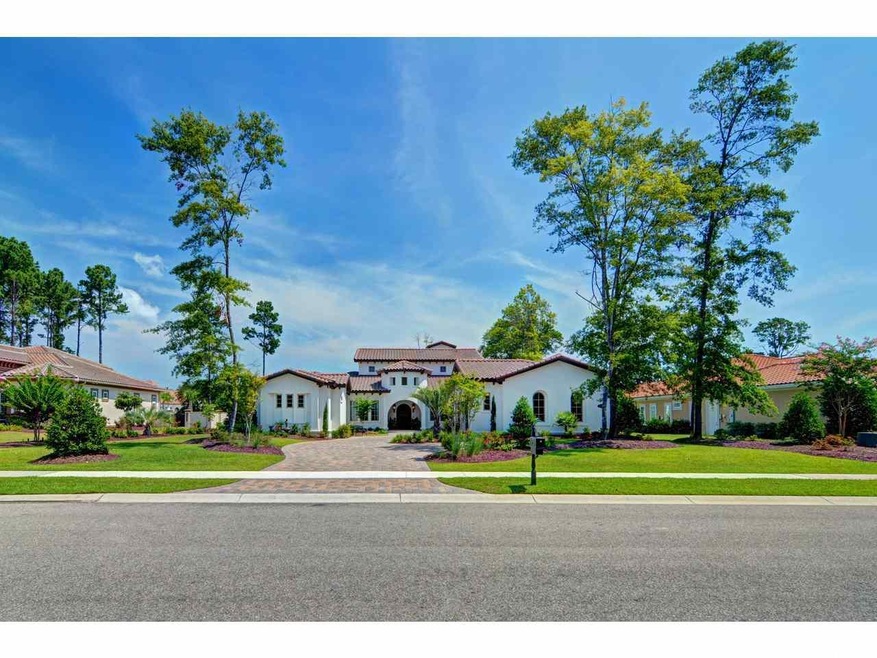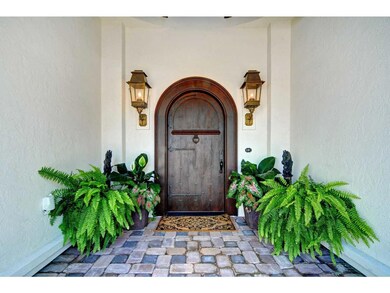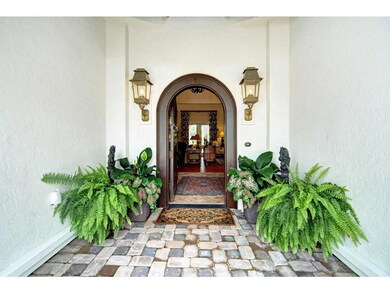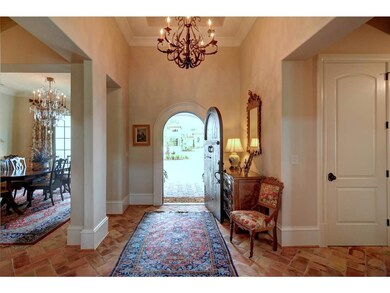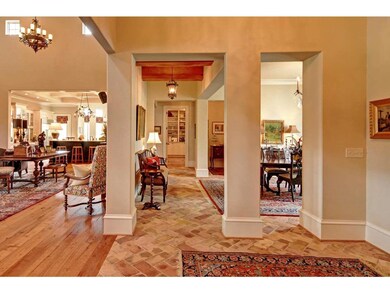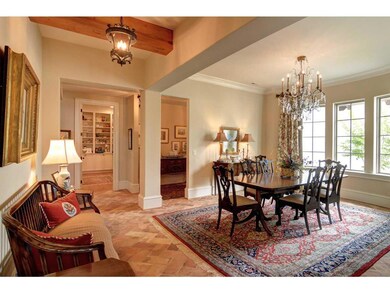
9401 Bellasera Cir Unit The Members Club - G Myrtle Beach, SC 29579
Highlights
- On Golf Course
- Private Pool
- Clubhouse
- Private Beach
- Gated Community
- Vaulted Ceiling
About This Home
As of September 2019Located in gated Grande Dunes in the exclusive Members Club, this stunning Spanish Colonial overlooks the 9th and 18th fairways of the famed Members Club. The 4 bedroom, 4.5 bath home was designed by architect Michael Daily of Arizona. Upon entering the home thru an antique front door that was reclaimed from an estate in Virginia, you will immediately realize that this residence stands apart. The foyer, gallery and dining room feature 400 year old hand made terra cotta tile that is meticulously laid in a herringbone pattern. The tile was salvaged and imported from the Chateau region in France. Beyond the entrance, the mission style great room’s ceiling soars to 24 feet with rustic wood beams created from 250 year old antique heart of pine salvaged from a cotton warehouse in Greenwood, SC. The great room opens to a 950' covered lanai with outdoor kitchen, fireplace, salt water pool and spa that is ideal for year around indoor and outdoor living. The chef's kitchen with coffered ceiling includes stainless 48" Wolf professional gas range, Wolf Gourmet microwave drawer, Subzero refrigerator/freezer, ASKO dishwasher and a copper farm sink. The butler's pantry provides an abundant amount of cabinets, shelves and counter space and was specifically designed to be used as a multi purpose area which includes a Viking wine cooler and under-mount front load washer and dryer. The large master suite has two large walk-in closets with custom built-ins, a spacious master bath with two separate vanities and an oversized walk-in shower with multiple shower heads. Three other guest bedrooms are all generous in size, each with their own ensuite baths and large walk-in closets. A study/den, powder room and an oversize 2 car garage complete the home. Meticulously designed, this residence offers quality and thoughtful details throughout that include European wide plank oak hard wood floors, upgraded granite, impressive tile in every bathroom, 8 foot solid interior wood doors, detailed moldings and high quality cabinets. Membership to the Ocean Club is included with home ownership in Grande Dunes.
Home Details
Home Type
- Single Family
Est. Annual Taxes
- $6,674
Year Built
- Built in 2014
Lot Details
- 0.3 Acre Lot
- Private Beach
- On Golf Course
- Fenced
- Rectangular Lot
HOA Fees
- $304 Monthly HOA Fees
Parking
- 2 Car Attached Garage
- Garage Door Opener
Home Design
- Mediterranean Architecture
- Slab Foundation
- Stucco
- Tile
Interior Spaces
- 4,380 Sq Ft Home
- Tray Ceiling
- Vaulted Ceiling
- Entrance Foyer
- Family Room with Fireplace
- Formal Dining Room
- Den
- Carpet
- Pull Down Stairs to Attic
Kitchen
- Breakfast Area or Nook
- Breakfast Bar
- Double Oven
- Range with Range Hood
- Microwave
- Dishwasher
- Stainless Steel Appliances
- Kitchen Island
- Solid Surface Countertops
- Disposal
Bedrooms and Bathrooms
- 4 Bedrooms
- Primary Bedroom on Main
- Split Bedroom Floorplan
- Linen Closet
- Walk-In Closet
- Bathroom on Main Level
- Single Vanity
- Dual Vanity Sinks in Primary Bathroom
- Soaking Tub and Shower Combination in Primary Bathroom
Laundry
- Laundry Room
- Washer and Dryer
Home Security
- Home Security System
- Fire and Smoke Detector
Pool
- Private Pool
- Spa
Outdoor Features
- Wood patio
- Built-In Barbecue
- Front Porch
Schools
- Myrtle Beach Elementary School
- Myrtle Beach Middle School
- Myrtle Beach High School
Utilities
- Central Heating and Cooling System
- Underground Utilities
- Gas Water Heater
- Phone Available
- Satellite Dish
- Cable TV Available
Community Details
Overview
- Association fees include electric common, trash pickup, manager, common maint/repair, security, recreation facilities, legal and accounting
- The community has rules related to fencing, allowable golf cart usage in the community
- Intracoastal Waterway Community
Recreation
- Golf Course Community
- Community Pool
Additional Features
- Clubhouse
- Security
- Gated Community
Ownership History
Purchase Details
Home Financials for this Owner
Home Financials are based on the most recent Mortgage that was taken out on this home.Purchase Details
Home Financials for this Owner
Home Financials are based on the most recent Mortgage that was taken out on this home.Purchase Details
Purchase Details
Purchase Details
Purchase Details
Map
Similar Homes in Myrtle Beach, SC
Home Values in the Area
Average Home Value in this Area
Purchase History
| Date | Type | Sale Price | Title Company |
|---|---|---|---|
| Warranty Deed | $1,700,000 | -- | |
| Warranty Deed | $1,075,000 | -- | |
| Deed | $213,750 | -- | |
| Deed | $213,750 | -- | |
| Deed | $179,000 | -- | |
| Warranty Deed | -- | None Available |
Mortgage History
| Date | Status | Loan Amount | Loan Type |
|---|---|---|---|
| Open | $1,360,000 | New Conventional | |
| Previous Owner | $100,000 | New Conventional | |
| Previous Owner | $595,000 | Construction | |
| Previous Owner | $595,000 | Construction |
Property History
| Date | Event | Price | Change | Sq Ft Price |
|---|---|---|---|---|
| 09/23/2019 09/23/19 | Sold | $1,075,000 | -6.5% | $245 / Sq Ft |
| 02/04/2019 02/04/19 | For Sale | $1,150,000 | -- | $263 / Sq Ft |
Tax History
| Year | Tax Paid | Tax Assessment Tax Assessment Total Assessment is a certain percentage of the fair market value that is determined by local assessors to be the total taxable value of land and additions on the property. | Land | Improvement |
|---|---|---|---|---|
| 2024 | $6,674 | $42,984 | $9,120 | $33,864 |
| 2023 | $6,674 | $42,984 | $9,120 | $33,864 |
| 2021 | $3,958 | $42,984 | $9,120 | $33,864 |
| 2020 | $16,616 | $42,984 | $9,120 | $33,864 |
| 2019 | $3,734 | $54,252 | $9,120 | $45,132 |
| 2018 | $3,331 | $42,380 | $6,060 | $36,320 |
| 2017 | $3,238 | $42,380 | $6,060 | $36,320 |
| 2016 | -- | $42,380 | $6,060 | $36,320 |
| 2015 | $2,363 | $6,060 | $6,060 | $0 |
| 2014 | $2,298 | $9,090 | $9,090 | $0 |
Source: Coastal Carolinas Association of REALTORS®
MLS Number: 1902707
APN: 38915030003
- 1549 Casita Ln
- 2008 Teramo Dr
- 9684 Ravello Ct
- 9243 Marina Pkwy
- 0 Charleston Ct Unit Lot 2 Charleston Ct.
- 0 Charleston Ct Unit Lot 5
- Lot 9 Charleston Ct
- 9185 Marina Pkwy
- 9030 Aria Way
- 9157 Marina Pkwy
- 9009 Aria Way
- 2221 Vera Way
- 2217 Vera Way
- 2209 Vera Way
- 2240 Vera Way
- 2205 Vera Way
- 2230 Vera Way
- 2218 Vera Way
- 2229 Vera Way
- 2206 Vera Way
