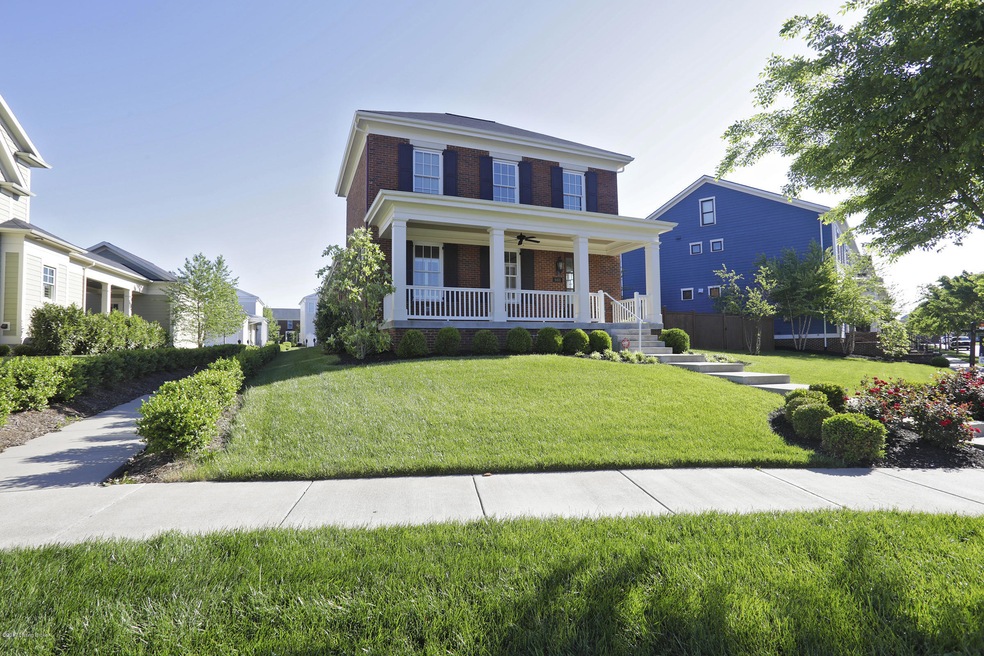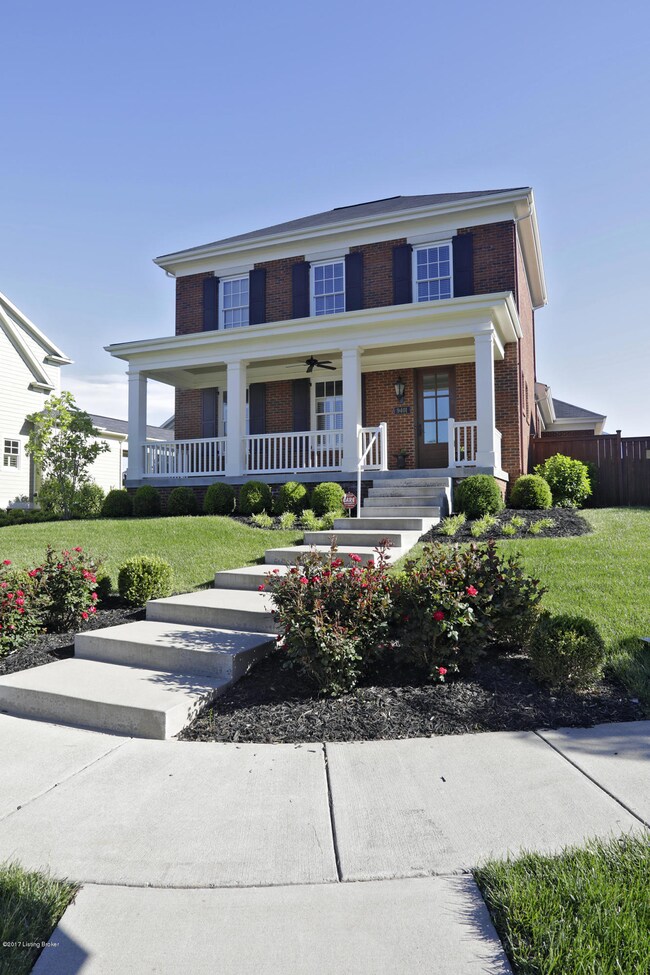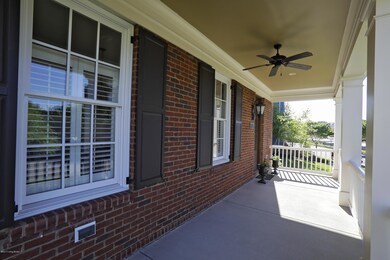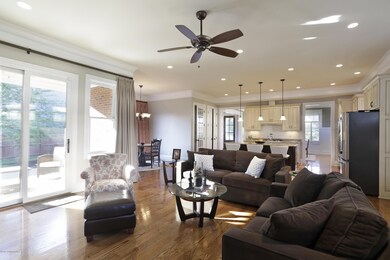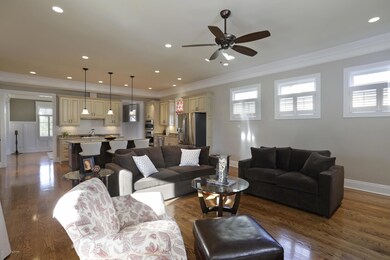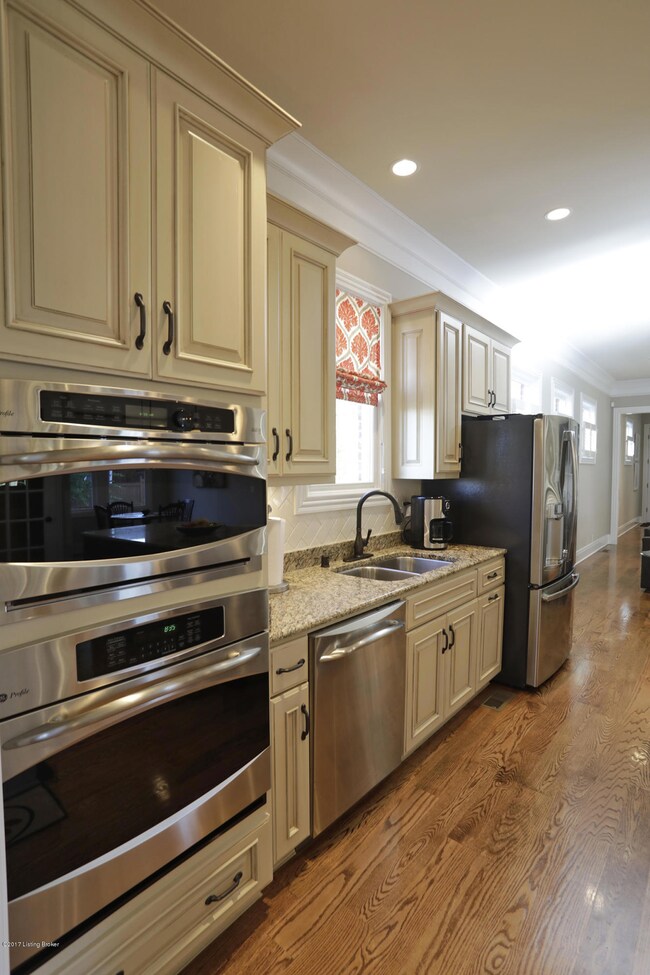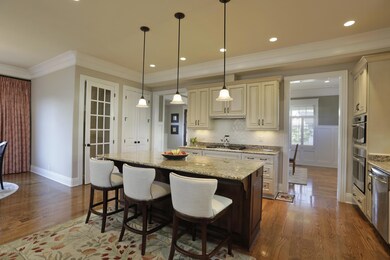
9401 Delphinium St Prospect, KY 40059
Highlights
- Traditional Architecture
- 1 Fireplace
- 2 Car Attached Garage
- Norton Elementary School Rated A-
- Porch
- Patio
About This Home
As of October 2023This is your opportunity to enjoy the lifestyle you’ve been waiting for in desirable Norton Commons! This like-new gem is situated on a pristine and enviable size lot, just around the corner from Meeting Street, where you can stroll to all your favorite shops and restaurants. The landscaped walkway leads to the covered porch, which is one of two wonderful outdoor living spaces. A gracious foyer opens to a formal dining room with tall paneled walls and hardwood floors that continue throughout most of the main level. The gourmet kitchen, breakfast nook and family room are open, allowing for optimum entertaining. Guests can choose from many seating options, including the large center island in the eat-in kitchen, which boasts an abundance of cabinetry, embellished with designer backsplash and under counter lighting, a complement of stainless steel appliances, and double door pantry. The dining area overlooks the lawn, and will be one of many favorite spots for morning coffee. Appointment of furniture will be no problem in the spacious family room, accentuated with wall of built-ins and gas fireplace. The living space continues to the outdoors through a slider door, which leads to a patio overlooking a park-like lawn, enclosed with architectural fencing and adorned with lush landscaping and bubbling fountain. Alfresco dining is a must! The master suite features incredible suspended ceiling detail with center tray, walk-in wardrobe closet, and spa-like bathroom, featuring double bowl extended dressing vanity finished in granite, designer tiled shower, separate garden tub and water closet. A true lap of luxury! Also featured on this level is a guest powder room, built-in mud area with bead board designed cubbies and hooks, spacious laundry room with utility sink and lots of cabinet storage, rear coat closet and front coat closet. Wood and wrought iron split staircase leads to the second level, where you'll find two generous bedrooms with walk-in closets, hall linen closet, and shared bathroom with granite and tile finishes. An unfinished basement awaits your design, which offers a full bath rough-in and egress window for future bedroom. Other wonderful features of this home include oversize two-car garage with huge rear driveway for extra four cars, security system, irrigation system and so much more! Norton Commons offers a lifestyle like none other--community pools, playgrounds and parks, amphitheater, variety of shops and venues, walking distance to schools and YMCA--what are you waiting for?!
Last Agent to Sell the Property
Semonin REALTORS License #204832 Listed on: 05/03/2017

Last Buyer's Agent
Julia Davis
Schuler Bauer Real Estate Services ERA Powered
Home Details
Home Type
- Single Family
Year Built
- Built in 2013
Lot Details
- Wood Fence
Parking
- 2 Car Attached Garage
- Side or Rear Entrance to Parking
Home Design
- Traditional Architecture
- Poured Concrete
- Shingle Roof
Interior Spaces
- 2,687 Sq Ft Home
- 2-Story Property
- 1 Fireplace
- Basement
- Crawl Space
Bedrooms and Bathrooms
- 3 Bedrooms
Outdoor Features
- Patio
- Porch
Utilities
- Forced Air Heating and Cooling System
- Heating System Uses Natural Gas
Community Details
- Property has a Home Owners Association
- Norton Commons Subdivision
Listing and Financial Details
- Legal Lot and Block 0466 / 3846
- Assessor Parcel Number 384604660000
- Seller Concessions Not Offered
Ownership History
Purchase Details
Home Financials for this Owner
Home Financials are based on the most recent Mortgage that was taken out on this home.Purchase Details
Home Financials for this Owner
Home Financials are based on the most recent Mortgage that was taken out on this home.Purchase Details
Similar Homes in Prospect, KY
Home Values in the Area
Average Home Value in this Area
Purchase History
| Date | Type | Sale Price | Title Company |
|---|---|---|---|
| Warranty Deed | $886,000 | Your Land And Title | |
| Warranty Deed | $510,000 | None Available | |
| Deed | $923,910 | None Available |
Property History
| Date | Event | Price | Change | Sq Ft Price |
|---|---|---|---|---|
| 10/31/2023 10/31/23 | Sold | $886,000 | +1.3% | $330 / Sq Ft |
| 04/06/2023 04/06/23 | Pending | -- | -- | -- |
| 04/05/2023 04/05/23 | For Sale | $875,000 | +54.3% | $326 / Sq Ft |
| 07/13/2017 07/13/17 | Sold | $567,000 | -0.5% | $211 / Sq Ft |
| 06/02/2017 06/02/17 | Pending | -- | -- | -- |
| 05/31/2017 05/31/17 | Price Changed | $569,900 | -1.7% | $212 / Sq Ft |
| 05/15/2017 05/15/17 | Price Changed | $579,900 | -1.5% | $216 / Sq Ft |
| 05/03/2017 05/03/17 | For Sale | $589,000 | +15.5% | $219 / Sq Ft |
| 12/18/2013 12/18/13 | Sold | $510,000 | +2.4% | $193 / Sq Ft |
| 11/15/2013 11/15/13 | Pending | -- | -- | -- |
| 05/15/2013 05/15/13 | For Sale | $498,000 | -- | $189 / Sq Ft |
Tax History Compared to Growth
Tax History
| Year | Tax Paid | Tax Assessment Tax Assessment Total Assessment is a certain percentage of the fair market value that is determined by local assessors to be the total taxable value of land and additions on the property. | Land | Improvement |
|---|---|---|---|---|
| 2024 | -- | $886,000 | $256,430 | $629,570 |
| 2023 | $8,356 | $767,960 | $256,430 | $511,530 |
| 2022 | $8,453 | $567,000 | $184,630 | $382,370 |
| 2021 | $6,608 | $567,000 | $184,630 | $382,370 |
| 2020 | $6,079 | $567,000 | $184,630 | $382,370 |
| 2019 | $5,957 | $567,000 | $184,630 | $382,370 |
| 2018 | $5,667 | $567,000 | $184,630 | $382,370 |
| 2017 | $6,115 | $582,650 | $184,630 | $398,020 |
| 2013 | $516 | $51,600 | $51,600 | $0 |
Agents Affiliated with this Home
-
Crystalyn Noland

Seller's Agent in 2023
Crystalyn Noland
Keller Williams Louisville East
(502) 644-9140
30 in this area
95 Total Sales
-
Katrina Blomquist

Buyer's Agent in 2023
Katrina Blomquist
RE/MAX
(502) 641-9505
1 in this area
114 Total Sales
-
Jennifer Carroll

Seller's Agent in 2017
Jennifer Carroll
Semonin Realty
(502) 693-2300
16 in this area
212 Total Sales
-
J
Buyer's Agent in 2017
Julia Davis
Schuler Bauer Real Estate Services ERA Powered
-
D
Seller's Agent in 2013
Dayna Tomes
Norton Commons Realty
-
Susan Graf
S
Seller Co-Listing Agent in 2013
Susan Graf
Norton Commons Realty
(502) 412-5085
58 in this area
66 Total Sales
Map
Source: Metro Search (Greater Louisville Association of REALTORS®)
MLS Number: 1474228
APN: 384604660000
- 10614 Meeting St Unit Lot 318
- 9410 Norton Commons Blvd
- 9507 Civic Way
- 9502 Gerardia Ln
- 10606 Kings Crown Dr
- 9144 Cranesbill Trace
- 10726 Impatiens St
- 9414 Indian Pipe Ln
- 10808 Meeting St
- 9205 Bergamot Dr
- 10900 Meeting St
- 5106 Telford Ln
- 8909 Dolls Eyes St
- 5414 Killinur Dr
- 11008 Kings Crown Dr
- 8912 Butterweed Ct
- 5010 Cotehele Place
- 10918 Monkshood Dr Unit 102
- 11004 Meeting St
- 11000 Monkshood Dr
