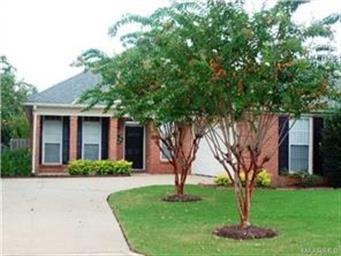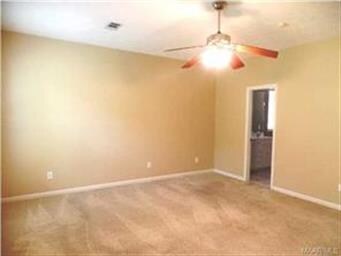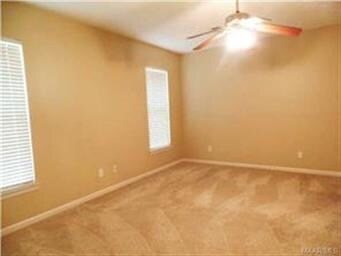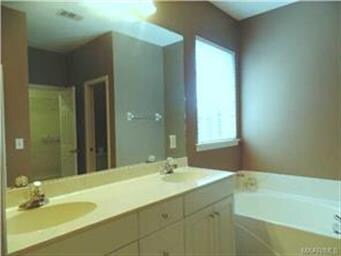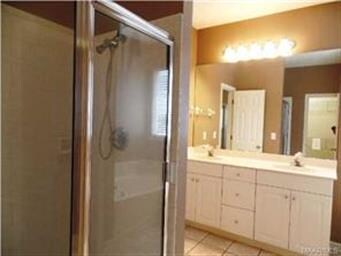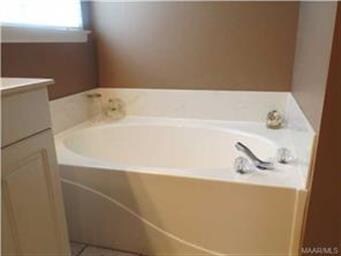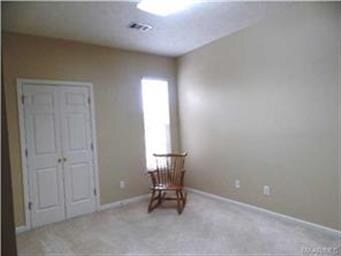
9401 Greythorne Way Montgomery, AL 36117
Outer East NeighborhoodEstimated Value: $255,070 - $269,000
Highlights
- Outdoor Pool
- Wood Flooring
- 2 Car Attached Garage
- Mature Trees
- Covered patio or porch
- Double Pane Windows
About This Home
As of September 2015Approach this home through the well-landscaped front yard and charming front porch to a welcoming entrance. The beautiful wood floors shine and are pleasant and lead to the bright dining room on the left and straight to the warm and inviting living room which has a gas log fireplace framed by pretty tiles with a mantle for displaying your collectibles, etc. The cozy kitchen is open to the living room allowing the cook to join in with friends and family activities. This kitchen has easy-to-maintain ceramic tiled floors, a pantry, electric stove, a micro-hood, dishwasher, and refrigerator. The double sink has a garbage disposal and is situated under a window for additional natural light. The master bedroom is large and is separated from the other 2 bedrooms. The master bathroom has a garden tub, separate shower, a double vanity, and a very large walk-in closet. The other bedrooms are bright with nice, roomy closets and the guest bathroom has a double vanity and linen closet. The laundry room has cabinets and a utility closet. The attractive back yard is fully fenced with a shadow-box 6' wood fence. There is a small storage building tucked away in the back yard at the side of the house.
Home Details
Home Type
- Single Family
Est. Annual Taxes
- $2,213
Year Built
- Built in 1998
Lot Details
- Property is Fully Fenced
- Privacy Fence
- Mature Trees
HOA Fees
- $63 Monthly HOA Fees
Parking
- 2 Car Attached Garage
Home Design
- Brick Exterior Construction
- Slab Foundation
- Roof Vent Fans
- Wood Siding
Interior Spaces
- 1,835 Sq Ft Home
- 1-Story Property
- Ceiling height of 9 feet or more
- Ceiling Fan
- Gas Log Fireplace
- Double Pane Windows
- Blinds
- Insulated Doors
- Pull Down Stairs to Attic
- Washer and Dryer Hookup
Kitchen
- Breakfast Bar
- Electric Range
- Microwave
- Ice Maker
- Dishwasher
- Disposal
Flooring
- Wood
- Wall to Wall Carpet
- Tile
Bedrooms and Bathrooms
- 3 Bedrooms
- Walk-In Closet
- 2 Full Bathrooms
- Double Vanity
- Garden Bath
- Separate Shower
- Linen Closet In Bathroom
Home Security
- Home Security System
- Fire and Smoke Detector
Outdoor Features
- Outdoor Pool
- Covered patio or porch
- Outdoor Grill
Schools
- Blount Elementary School
- Carr Middle School
- Park Crossing High School
Utilities
- Central Heating and Cooling System
- Gas Water Heater
- High Speed Internet
- Cable TV Available
Listing and Financial Details
- Assessor Parcel Number 03-09-08-34-00-009-006000
Community Details
Recreation
- Community Pool
Ownership History
Purchase Details
Home Financials for this Owner
Home Financials are based on the most recent Mortgage that was taken out on this home.Purchase Details
Purchase Details
Purchase Details
Home Financials for this Owner
Home Financials are based on the most recent Mortgage that was taken out on this home.Purchase Details
Home Financials for this Owner
Home Financials are based on the most recent Mortgage that was taken out on this home.Purchase Details
Home Financials for this Owner
Home Financials are based on the most recent Mortgage that was taken out on this home.Purchase Details
Home Financials for this Owner
Home Financials are based on the most recent Mortgage that was taken out on this home.Purchase Details
Similar Homes in Montgomery, AL
Home Values in the Area
Average Home Value in this Area
Purchase History
| Date | Buyer | Sale Price | Title Company |
|---|---|---|---|
| Parma Properties Llc | $174,000 | None Available | |
| Best D H | -- | None Available | |
| Best David H | -- | None Available | |
| Mims Donald L | $179,000 | -- | |
| Williamson Patrick | $163,400 | -- | |
| Williamson Charles L | -- | -- | |
| Smith Michael Stewart | $151,900 | -- | |
| Loeb & Hanan Inc | $264,000 | -- |
Mortgage History
| Date | Status | Borrower | Loan Amount |
|---|---|---|---|
| Open | Parma Properties Llc | $100,000 | |
| Previous Owner | Mims Donald L | $178,500 | |
| Previous Owner | Williamson Patrick | $130,400 | |
| Previous Owner | Williamson Charles L | $154,000 | |
| Previous Owner | Smith Michael Stewart | $141,900 |
Property History
| Date | Event | Price | Change | Sq Ft Price |
|---|---|---|---|---|
| 09/02/2015 09/02/15 | Sold | $174,000 | -3.3% | $95 / Sq Ft |
| 08/20/2015 08/20/15 | Pending | -- | -- | -- |
| 08/11/2015 08/11/15 | For Sale | $179,900 | -- | $98 / Sq Ft |
Tax History Compared to Growth
Tax History
| Year | Tax Paid | Tax Assessment Tax Assessment Total Assessment is a certain percentage of the fair market value that is determined by local assessors to be the total taxable value of land and additions on the property. | Land | Improvement |
|---|---|---|---|---|
| 2024 | $2,213 | $45,440 | $7,000 | $38,440 |
| 2023 | $2,213 | $44,740 | $7,000 | $37,740 |
| 2022 | $1,425 | $39,040 | $7,000 | $32,040 |
| 2021 | $1,313 | $35,980 | $7,000 | $28,980 |
| 2020 | $1,321 | $36,200 | $7,000 | $29,200 |
| 2019 | $1,295 | $35,480 | $7,000 | $28,480 |
| 2018 | $1,288 | $35,280 | $0 | $0 |
| 2017 | $1,257 | $34,440 | $7,000 | $27,440 |
| 2014 | $438 | $17,500 | $3,500 | $14,000 |
| 2013 | -- | $18,080 | $4,500 | $13,580 |
Agents Affiliated with this Home
-
Cindy Alsabrook
C
Seller's Agent in 2015
Cindy Alsabrook
ARC Realty
(334) 669-2706
31 in this area
83 Total Sales
-
Walter Norris
W
Buyer's Agent in 2015
Walter Norris
Eddins Properties Inc.
(334) 221-1537
6 in this area
12 Total Sales
Map
Source: Montgomery Area Association of REALTORS®
MLS Number: 320241
APN: 09-08-34-0-009-006.000
- 9685 Greythorne Way
- 9500 Greythorne Ct
- 8742 Polo Ridge
- 1315 Richton Rd
- 1207 Stafford Dr
- 8731 Carillion Place
- 8531 Pipit Ct
- 1201 Hallwood Ln
- 1506 Melissa Ln
- 9206 Harrington Cir
- 8900 Stoneridge Place
- 8849 Ashland Park Place
- 8745 Hallwood Dr
- 1417 Prairie Oak Dr
- 8740 Hallwood Dr
- 8901 Caraway Ln
- 8820 Andress Ct
- 1468 Prairie Oak Dr
- 8919 Register Ridge
- 9272 Whispine Ct
- 9401 Greythorne Way
- 9407 Greythorne Way
- 9337 Greythorne Way
- 9413 Greythorne Way
- 9331 Greythorne Way
- 9430 Briarlea Ct
- 8718 Wildbriar Ln
- 9424 Briarlea Ct
- 9419 Greythorne Way
- 9436 Briarlea Ct
- 9412 Greythorne Way
- 8712 Wildbriar Ln
- 9418 Briarlea Ct
- 8719 Wildbriar Ln
- 9442 Briarlea Ct
- 9418 Greythorne Way
- 9431 Greythorne Way
- 9330 Greythorne Way
- 9319 Greythorne Way
- 9412 Briarlea Ct
