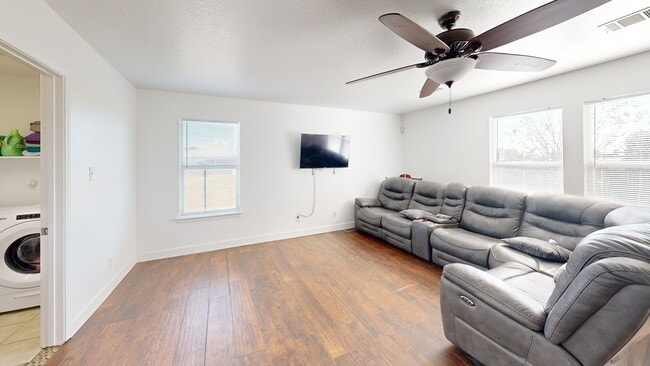
9402 Everton San Antonio, TX 78245
Adams Hill NeighborhoodEstimated payment $1,717/month
Highlights
- Deck
- Covered Patio or Porch
- Soaking Tub
- Two Living Areas
- Eat-In Kitchen
- Park
About This Home
Westbury Place, Approx. 2,154 square feet, built in 2006, 3 bedroom, 2-1/2 baths, Eat-in kitchen, separate formal dining room, good sized living area, Utility room, and upstairs offers a loft/gameroom, Good sized primary bedroom, Good sized bath with seperate garden tub and shower, dual vanity and good sized walk in closet, 2 spare bedrooms, covered patio and deck, 2 car garage. Solar Panels to be negotiated, Priced $40k under BCAD Tax Value, Close to Loop 410 and Marbach Road, Lackland AFB, and plenty of shopping, Foundation estimate in additional info.
Home Details
Home Type
- Single Family
Est. Annual Taxes
- $6,305
Year Built
- Built in 2006
Lot Details
- 5,489 Sq Ft Lot
- Fenced
HOA Fees
- $20 Monthly HOA Fees
Parking
- 2 Car Garage
Home Design
- Brick Exterior Construction
- Slab Foundation
- Composition Roof
Interior Spaces
- 2,154 Sq Ft Home
- Property has 2 Levels
- Ceiling Fan
- Window Treatments
- Two Living Areas
- Washer Hookup
Kitchen
- Eat-In Kitchen
- Stove
- Ice Maker
- Dishwasher
Flooring
- Carpet
- Ceramic Tile
Bedrooms and Bathrooms
- 3 Bedrooms
- Soaking Tub
Outdoor Features
- Deck
- Covered Patio or Porch
Schools
- Adams Hll Elementary School
- Pease Middle School
- Stevens High School
Utilities
- Central Heating and Cooling System
Listing and Financial Details
- Legal Lot and Block 35 / 27
- Assessor Parcel Number 181590270350
- Seller Concessions Offered
Community Details
Overview
- $275 HOA Transfer Fee
- Westbury Place Association
- Built by KIMBALL HILL HOMES
- Westbury Place Subdivision
- Mandatory home owners association
Recreation
- Park
Map
Home Values in the Area
Average Home Value in this Area
Tax History
| Year | Tax Paid | Tax Assessment Tax Assessment Total Assessment is a certain percentage of the fair market value that is determined by local assessors to be the total taxable value of land and additions on the property. | Land | Improvement |
|---|---|---|---|---|
| 2025 | $4,267 | $268,210 | $39,990 | $228,220 |
| 2024 | $4,267 | $257,455 | $39,990 | $234,250 |
| 2023 | $4,267 | $234,050 | $39,990 | $235,390 |
| 2022 | $5,267 | $212,773 | $34,120 | $220,040 |
| 2021 | $4,959 | $193,430 | $30,990 | $162,440 |
| 2020 | $4,790 | $183,620 | $27,000 | $156,620 |
| 2019 | $4,749 | $177,280 | $27,000 | $150,280 |
| 2018 | $4,562 | $170,200 | $27,000 | $143,200 |
| 2017 | $4,328 | $161,170 | $27,000 | $134,170 |
| 2016 | $4,187 | $155,930 | $27,000 | $128,930 |
| 2015 | $3,747 | $151,900 | $27,000 | $124,900 |
| 2014 | $3,747 | $138,860 | $0 | $0 |
Property History
| Date | Event | Price | Change | Sq Ft Price |
|---|---|---|---|---|
| 04/05/2025 04/05/25 | Price Changed | $219,900 | -4.3% | $102 / Sq Ft |
| 12/05/2024 12/05/24 | Price Changed | $229,900 | -3.4% | $107 / Sq Ft |
| 11/08/2024 11/08/24 | For Sale | $237,900 | -- | $110 / Sq Ft |
Purchase History
| Date | Type | Sale Price | Title Company |
|---|---|---|---|
| Vendors Lien | -- | Chicago Title | |
| Foreclosure Deed | $112,500 | None Available | |
| Vendors Lien | -- | Stc |
Mortgage History
| Date | Status | Loan Amount | Loan Type |
|---|---|---|---|
| Open | $114,782 | FHA | |
| Previous Owner | $134,904 | Purchase Money Mortgage |
About the Listing Agent

Fernando Trevino is a full-time Broker/Owner at RE/MAX Alamo Realty, located at 4630 N. Loop 1604 W, Suite #116, San Antonio, TX 78249. With 37 years of successful experience in the real estate industry, Fernando has assisted countless buyers and sellers in achieving their goals and caring for their most valuable real estate asset.
As a long-time RE/MAX agent of 34 years and a member of the RE/MAX Hall of Fame, Lifetime Achievement Award. Fernando has been involved in almost 5,100 real
Fernando's Other Listings
Source: San Antonio Board of REALTORS®
MLS Number: 1822107
APN: 18159-027-0350
- 9622 Five Forks
- 9239 Everton
- 9235 Everton
- 9438 Stones River Dr
- 211 Autumn Pass
- 9646 Bratton Dr Unit 182
- 93 Autumn Pass
- 9622 Vale
- 9578 Everton
- 9718 Caney Creek Dr
- 1707 Guilford Ct
- 1706 Guilford Ct
- 9630 Simplicity Dr
- 9730 Vale
- 9603 Simplicity Dr
- 2118 Cedar Run Dr
- 1531 Agency Point
- 1426 Range Finder
- 1346 Bayou St
- 2126 Fort Sumter St
- 9414 Ingleton
- 16 Bratton Dr
- 3 Bratton Dr
- 1707 Wellock Ct
- 9203 Everton
- 9615 Vale
- 1310 Coldwater Dr
- 2110 Cross Key Dr
- 1346 Bayou St
- 1338 Churing Dr
- 1046 Lemon Tree St
- 9111 Everton
- 1071 Honey Tree St
- 1070 Hickory Trail St
- 4422 Tourmaline Way
- 13012 Tiny Tree Ln
- 9722 Marbach Bend
- 12830 Cygnus
- 1236 Churing Dr
- 1225 Churing Dr





