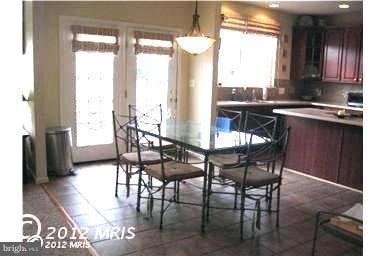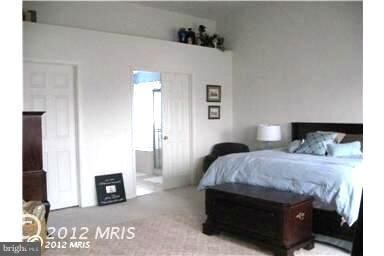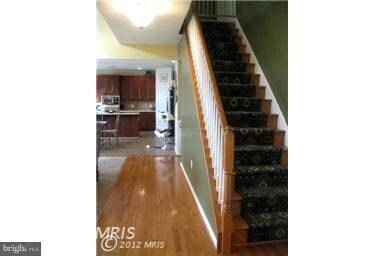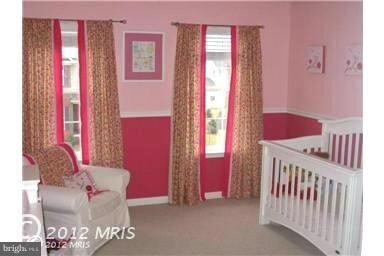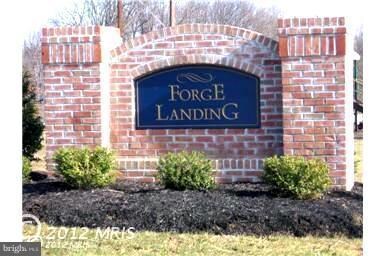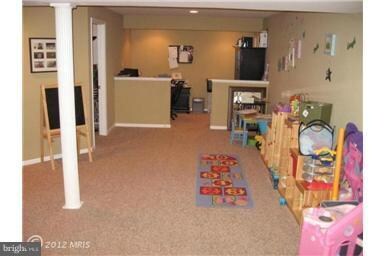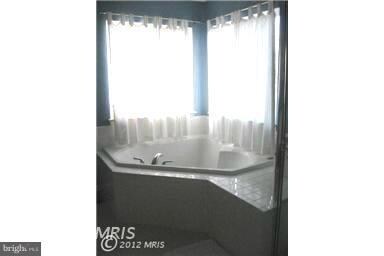
9402 Harcrest Way Perry Hall, MD 21128
5
Beds
3.5
Baths
3,440
Sq Ft
9,583
Sq Ft Lot
Highlights
- Open Floorplan
- Colonial Architecture
- Wood Flooring
- Chapel Hill Elementary School Rated A-
- Cathedral Ceiling
- 2 Fireplaces
About This Home
As of March 2016Spectacular Colonial in Perry Hall! Highlights include: hardwood floors, 4 bedrooms, 3 1/2 bth, main level office/den, lots of storage, SS appliances, tile floors & backsplash in kit, dual zoned, Custom landscaping and patio enjoyable Spring til Fall! Conv. to shopping, dining, I-95 & 695. 3400+ sq. ft & 1600 sq. ft. in basement!
Home Details
Home Type
- Single Family
Est. Annual Taxes
- $5,976
Year Built
- Built in 2004
Lot Details
- 9,583 Sq Ft Lot
- Property is in very good condition
HOA Fees
- $25 Monthly HOA Fees
Parking
- 2 Car Attached Garage
- Garage Door Opener
- Off-Street Parking
Home Design
- Colonial Architecture
- Brick Exterior Construction
- Asphalt Roof
Interior Spaces
- Property has 3 Levels
- Open Floorplan
- Chair Railings
- Crown Molding
- Cathedral Ceiling
- Ceiling Fan
- 2 Fireplaces
- Fireplace With Glass Doors
- Window Treatments
- Entrance Foyer
- Family Room
- Sitting Room
- Dining Room
- Game Room
- Storage Room
- Utility Room
- Wood Flooring
Kitchen
- Built-In Oven
- Stove
- Range Hood
- Microwave
- Ice Maker
- Dishwasher
- Upgraded Countertops
- Disposal
Bedrooms and Bathrooms
- 5 Bedrooms
- En-Suite Primary Bedroom
- En-Suite Bathroom
- 3.5 Bathrooms
Finished Basement
- Heated Basement
- Sump Pump
Utilities
- Forced Air Zoned Heating and Cooling System
- Vented Exhaust Fan
- Water Dispenser
- Natural Gas Water Heater
- Public Septic
Community Details
- Built by RICHMOND AMERICAN HOMES
Listing and Financial Details
- Tax Lot 132
- Assessor Parcel Number 04112400003412
Ownership History
Date
Name
Owned For
Owner Type
Purchase Details
Listed on
Nov 18, 2015
Closed on
Mar 11, 2016
Sold by
Harms John T and Harms Karen L
Bought by
Tatum Nicholas and Tatum Jeanae K
Seller's Agent
Dalys Keith
Coldwell Banker Realty
Buyer's Agent
Jennifer Mendenhall
Cummings & Co. Realtors
List Price
$524,900
Sold Price
$510,000
Premium/Discount to List
-$14,900
-2.84%
Current Estimated Value
Home Financials for this Owner
Home Financials are based on the most recent Mortgage that was taken out on this home.
Estimated Appreciation
$251,439
Avg. Annual Appreciation
4.37%
Original Mortgage
$484,500
Interest Rate
3.65%
Mortgage Type
New Conventional
Purchase Details
Listed on
May 4, 2012
Closed on
Jul 9, 2012
Sold by
Obrien Peter and Obrien Meredith
Bought by
Harms John T and Harms Karen L
Seller's Agent
Paul Molino
EXP Realty, LLC
Buyer's Agent
Dalys Keith
Coldwell Banker Realty
List Price
$499,900
Sold Price
$482,000
Premium/Discount to List
-$17,900
-3.58%
Home Financials for this Owner
Home Financials are based on the most recent Mortgage that was taken out on this home.
Avg. Annual Appreciation
1.55%
Original Mortgage
$465,130
Interest Rate
3.74%
Mortgage Type
FHA
Purchase Details
Closed on
Apr 5, 2004
Sold by
Richmond American Homes
Bought by
Obrien Peter and Obrien Meredith
Similar Homes in the area
Create a Home Valuation Report for This Property
The Home Valuation Report is an in-depth analysis detailing your home's value as well as a comparison with similar homes in the area
Home Values in the Area
Average Home Value in this Area
Purchase History
| Date | Type | Sale Price | Title Company |
|---|---|---|---|
| Deed | $510,000 | Universal Title | |
| Deed | $482,000 | Lakeview Title Company | |
| Deed | $392,473 | -- |
Source: Public Records
Mortgage History
| Date | Status | Loan Amount | Loan Type |
|---|---|---|---|
| Open | $449,000 | New Conventional | |
| Closed | $484,500 | New Conventional | |
| Previous Owner | $465,130 | FHA |
Source: Public Records
Property History
| Date | Event | Price | Change | Sq Ft Price |
|---|---|---|---|---|
| 03/11/2016 03/11/16 | Sold | $510,000 | 0.0% | $148 / Sq Ft |
| 01/15/2016 01/15/16 | Pending | -- | -- | -- |
| 12/26/2015 12/26/15 | Off Market | $510,000 | -- | -- |
| 12/10/2015 12/10/15 | Price Changed | $519,900 | -1.0% | $151 / Sq Ft |
| 11/20/2015 11/20/15 | For Sale | $524,900 | +2.9% | $153 / Sq Ft |
| 11/18/2015 11/18/15 | Off Market | $510,000 | -- | -- |
| 11/18/2015 11/18/15 | For Sale | $524,900 | +8.9% | $153 / Sq Ft |
| 07/11/2012 07/11/12 | Sold | $482,000 | -3.6% | $140 / Sq Ft |
| 06/08/2012 06/08/12 | Pending | -- | -- | -- |
| 05/04/2012 05/04/12 | For Sale | $499,900 | -- | $145 / Sq Ft |
Source: Bright MLS
Tax History Compared to Growth
Tax History
| Year | Tax Paid | Tax Assessment Tax Assessment Total Assessment is a certain percentage of the fair market value that is determined by local assessors to be the total taxable value of land and additions on the property. | Land | Improvement |
|---|---|---|---|---|
| 2025 | $7,633 | $625,267 | -- | -- |
| 2024 | $7,633 | $584,733 | $0 | $0 |
| 2023 | $3,729 | $544,200 | $145,500 | $398,700 |
| 2022 | $7,121 | $526,067 | $0 | $0 |
| 2021 | $6,440 | $507,933 | $0 | $0 |
| 2020 | $6,605 | $489,800 | $145,500 | $344,300 |
| 2019 | $5,885 | $485,533 | $0 | $0 |
| 2018 | $6,405 | $481,267 | $0 | $0 |
| 2017 | $6,197 | $477,000 | $0 | $0 |
| 2016 | $6,076 | $454,867 | $0 | $0 |
| 2015 | $6,076 | $432,733 | $0 | $0 |
| 2014 | $6,076 | $410,600 | $0 | $0 |
Source: Public Records
Agents Affiliated with this Home
-

Seller's Agent in 2016
Dalys Keith
Coldwell Banker (NRT-Southeast-MidAtlantic)
(410) 336-5516
51 Total Sales
-

Buyer's Agent in 2016
Jennifer Mendenhall
Cummings & Co Realtors
(443) 756-4037
2 in this area
50 Total Sales
-

Seller's Agent in 2012
Paul Molino
EXP Realty, LLC
(410) 790-4911
3 in this area
151 Total Sales
Map
Source: Bright MLS
MLS Number: 1003971620
APN: 11-2400003412
Nearby Homes
- 5101 Crest Haven Way
- 9424 Georgia Belle Dr
- 4914 Glen Summit Dr
- 50 Bangert Ave
- 11240 Philadelphia Rd
- 0 Joppa Unit MDBC2128884
- 11540 Philadelphia Rd Unit 19
- 5316 Myers Orchard Way
- 9804 Anvil Ct
- 5607 Harvey Ct
- 5505 Dunrovin Ln
- 0 New Forge Rd Unit MDBC2119466
- 9316 Indian Trail Way
- 5214 Forge Rd
- 9736 Morningview Cir
- 4713 Forge Rd
- 5001 Cameo Terrace
- 9136 Cowenton Ave
- 5012 Strawbridge Terrace
- 9744 Harvester Cir
