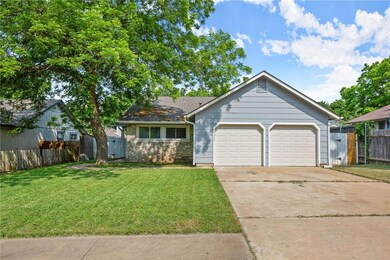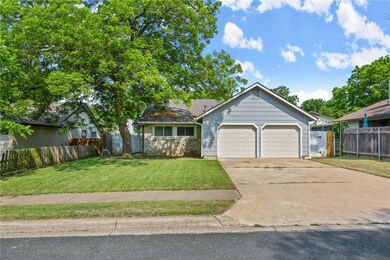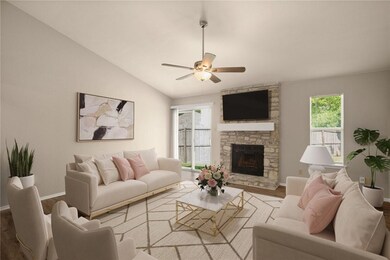9402 Marsh Dr Austin, TX 78748
Cherry Creek NeighborhoodHighlights
- Open Floorplan
- No HOA
- 2 Car Attached Garage
- Cowan Elementary School Rated A-
- Stainless Steel Appliances
- Walk-In Closet
About This Home
Welcome to this charming and beautifully refreshed home, perfectly situated in the heart of South Austin. Thoughtfully updated and move-in ready, this home blends comfort, style, and convenience — ideal for anyone looking to enjoy the best of Austin living. Inside, you’ll find luxury vinyl plank flooring throughout the main living areas, offering both durability and warmth. The kitchen features updated countertops and a clean, modern feel, while the primary bathroom has been tastefully refreshed with updated finishes for a more elevated experience. Fresh paint throughout gives the home a bright, clean backdrop ready for your personal touches. A refrigerator is included with the lease, making your move-in even easier. Step outside to a spacious backyard — a perfect spot for hosting friends or simply unwinding at the end of the day. Whether you’re grilling out or enjoying a quiet morning coffee, the outdoor space is a standout feature. The location offers the best of both convenience and lifestyle. You're just minutes from major highways and only 20 minutes to Downtown Austin. Enjoy nearby parks like Slaughter Creek at Bauerle Ranch, Goat Cave Nature Preserve, and Dick Nichols Park — all within a few miles and great for hiking, birdwatching, and enjoying the outdoors. You'll also love the proximity to some of South Austin’s favorite local spots, including The Local, One Bite Dumpling, and Fig Italian Kitchen & Bar. Spend evenings at the nearby Alamo Drafthouse or take advantage of a variety of nearby grocery and shopping options that make daily errands a breeze. Well-maintained and full of character, this South Austin gem is ready to welcome its next tenants. Don’t miss the chance to call it home.
Listing Agent
Douglas Elliman Real Estate Brokerage Phone: (512) 997-8886 License #0611984 Listed on: 08/05/2025

Home Details
Home Type
- Single Family
Est. Annual Taxes
- $8,819
Year Built
- Built in 1983
Lot Details
- 6,360 Sq Ft Lot
- North Facing Home
- Wood Fence
- Few Trees
Parking
- 2 Car Attached Garage
Home Design
- Brick Exterior Construction
- Slab Foundation
- Shingle Roof
- Board and Batten Siding
Interior Spaces
- 1,774 Sq Ft Home
- 1-Story Property
- Open Floorplan
- Ceiling Fan
- Blinds
- Living Room with Fireplace
- Fire and Smoke Detector
Kitchen
- Free-Standing Gas Range
- Dishwasher
- Stainless Steel Appliances
Flooring
- Carpet
- Vinyl
Bedrooms and Bathrooms
- 3 Main Level Bedrooms
- Walk-In Closet
- 2 Full Bathrooms
Schools
- Cowan Elementary School
- Bailey Middle School
- Akins High School
Utilities
- Central Air
- Heating System Uses Natural Gas
- Cable TV Available
Additional Features
- No Interior Steps
- Patio
Listing and Financial Details
- Security Deposit $2,575
- Tenant pays for all utilities
- 12 Month Lease Term
- $50 Application Fee
- Assessor Parcel Number 04262313230000
- Tax Block D
Community Details
Overview
- No Home Owners Association
- Pheasant Run Sec 02 Subdivision
Pet Policy
- Limit on the number of pets
- Pet Deposit $550
- Medium pets allowed
Map
Source: Unlock MLS (Austin Board of REALTORS®)
MLS Number: 9395391
APN: 342394
- 2602 Gadwall Cove
- 2715 Wilcrest Dr
- 9405 Ramblewood Dr
- 2503 Castledale Dr
- 2612 Piping Rock Trail
- 2600 Piping Rock Trail
- 9707 Nightjar Dr
- 9000 Marsh Dr
- 2409 Lancaster Dr
- 9401 Notches Dr
- 9401 Bernoulli Dr
- 2703 Holly Springs Ct
- 2952 Cohoba Dr
- 2401 Vassal Dr
- 9833 Briar Ridge Dr
- 2949 Lagerway Cove
- 9810 Willers Way
- 3000 Cohoba Dr
- 9813 Willers Way
- 2304 Cedrick Cove
- 9614 Nightjar Dr Unit A
- 9700 Sugar Hill Dr Unit A
- 9721 Holly Springs Dr
- 2312 Rachael Ct Unit C
- 2505 Comburg Castle Way
- 2915 Aftonshire Way
- 2305 Rachael Ct Unit D
- 2505 W Slaughter Ln Unit B
- 2501 W Slaughter Ln Unit A
- 9703 Roxanna Dr Unit D
- 2205 Leah Cove Unit C
- 2200 Leah Cove Unit B
- 2518 Howellwood Way Unit A
- 2201 Leah Cove Unit B
- 2602 Colquitt Cove Unit A
- 9808 Roxanna Dr Unit D
- 8940 Parker Ranch Cir Unit B
- 2917 Zeke Bend
- 9902 Roxanna Dr Unit C
- 2416 Allred Dr






